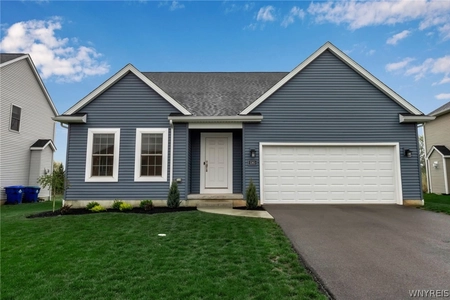$599,900
●
House -
In Contract
5166 Willowbrook Drive
Clarence, NY 14031
6 Beds
4 Baths,
2
Half Baths
$3,564
Estimated Monthly
$0
HOA / Fees
4.57%
Cap Rate
About This Property
Charm & character showcased throughout this Royal Barry Wills
colonial home! This 6 bedroom, 2952 sq ft home consists of 2 full
baths & 2 half baths. Step inside to discover spacious living areas
flooded w/ natural light, perfect for both relaxation &
entertaining. Formal DR boasts built-ins & mantle above the exposed
brick of the 2 sided Fireplace! Cozy Family Room w/ vaulted ceiling
& backyrd views! The kitchen features granite counters, SS
appliances, custom cabinets & an island, making meal
preparation a real joy! 1st floor laundry, mudroom & 2
car garage. Upstairs, retreat to the luxurious primary suite,
complete with a spa-like ensuite bath, heated floors &
generous walk-in closet. 3 more beds on the 2nd level, w/ ample
closets & hardwood floors! Another full bath gives off a hotel
vibe! Hidden attic leads to 2 more beds & half bath. Basement has
so much room for storage & a private office. Newer
windows, AC & HWT '21, boiler '13 & whole house generator. Private
backyrd offers a sanctuary for outdoor gatherings. Perfect for
a hammock, to simply unwind after a long day. This will be the home
you can create lasting memories for years to come! Offers will be
due 4/23 by 12 Noon!
Unit Size
-
Days on Market
-
Land Size
0.45 acres
Price per sqft
-
Property Type
House
Property Taxes
$618
HOA Dues
-
Year Built
1960
Listed By
Last updated: 11 days ago (NYSAMLS #B1532176)
Price History
| Date / Event | Date | Event | Price |
|---|---|---|---|
| Apr 24, 2024 | In contract | - | |
| In contract | |||
| Apr 16, 2024 | Listed by HUNT Real Estate ERA | $599,900 | |
| Listed by HUNT Real Estate ERA | |||
Property Highlights
Garage
Air Conditioning
Fireplace
Parking Details
Has Garage
Parking Features: Attached, Garage Door Opener
Garage Spaces: 2
Interior Details
Bedroom Information
Bedrooms: 6
Bathroom Information
Full Bathrooms: 2
Half Bathrooms: 2
Bathrooms on Main Level: 1
Interior Information
Interior Features: Attic, Cedar Closets, Den, Eatin Kitchen, Separate Formal Living Room, Granite Counters, Home Office, Country Kitchen, Kitchen Island, Solid Surface Counters, Skylights, Natural Woodwork, Window Treatments, Bathin Primary Bedroom
Appliances: Dryer, Dishwasher, Free Standing Range, Gas Water Heater, Oven, Refrigerator, Washer
Flooring Type: CeramicTile, Hardwood, Tile, Varies
Room Information
Laundry Features: Main Level
Rooms: 12
Fireplace Information
Has Fireplace
Fireplaces: 2
Basement Information
Has Basement
Full, PartiallyFinished, SumpPump
Exterior Details
Property Information
Road Frontage Type: CityStreet
Property Condition: Resale
Year Built: 1960
Building Information
Foundation Details: Poured
Roof: Asphalt
Window Features: Drapes, Skylights
Construction Materials: Brick, Wood Siding, Copper Plumbing
Outdoor Living Structures: Patio
Lot Information
Rectangular, ResidentialLot
Lot Size Dimensions: 105X185
Lot Size Acres: 0.45
Lot Size Square Feet: 19602
Land Information
Land Assessed Value: $0
Financial Details
Tax Assessed Value: $351,000
Tax Annual Amount: $7,413
Utilities Details
Cooling Type: Zoned, Central Air
Heating Type: Gas, Zoned, Baseboard, Forced Air
Utilities: Cable Available, High Speed Internet Available, Water Available







































































































