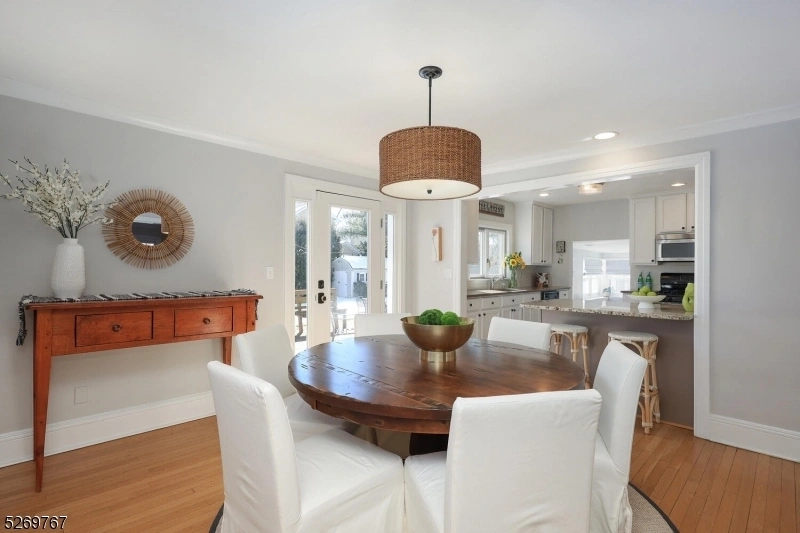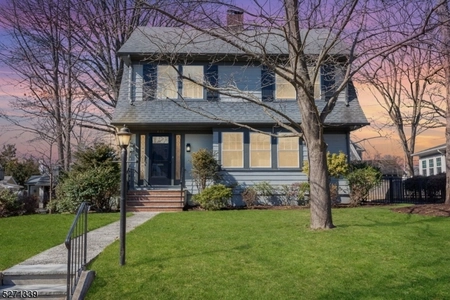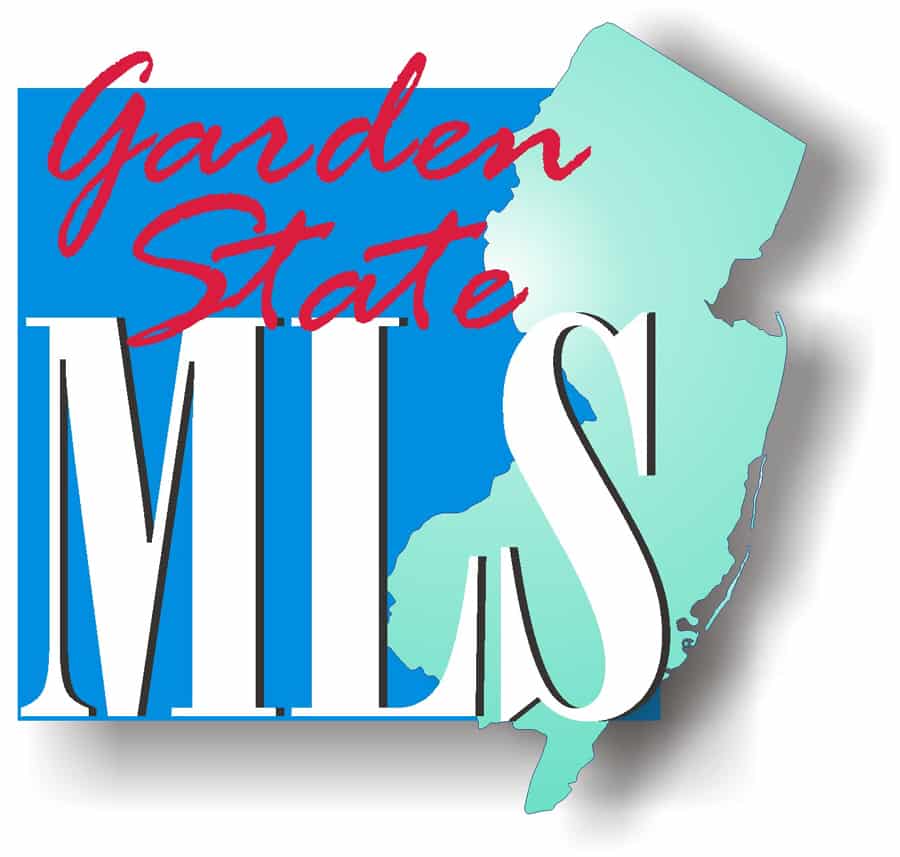$1,100,000
●
House -
In Contract
515 Sherwood Pkwy
Westfield Town, NJ 07090
4 Beds
3 Baths,
1
Half Bath
$5,402
Estimated Monthly
$0
HOA / Fees
About This Property
Beautifully updated Colonial tucked away in a sought-after north
side location. Upon entering, you'll find a spacious living room
with a wood-burning fireplace, a great open layout from kitchen to
dining and living areas - ideal for relaxed gatherings and everyday
comfort. Enjoy easy indoor-outdoor connection from the dining room
to the deck, patio and expansive fully fenced yard. The den off the
kitchen provides an ideal spot for work or play, while a convenient
powder room completes the main level. Upstairs, unwind in the
sun-filled family room and three spacious bedrooms, complemented by
a renovated bathroom, offering comfort and charm at every turn. The
third-floor bedroom stands out with its own updated bathroom and
ample storage space. On the lower level, you'll find a large rec
room, laundry room, and additional storage options. The attached
garage offers direct entry. So much to love! You're just minutes
away from top notch schools - Wilson Elementary is only a couple of
blocks away - plus downtown shopping, restaurants, and NYC
transportation. Don't miss out on the chance to call this place
home sweet home!
Unit Size
-
Days on Market
-
Land Size
-
Price per sqft
-
Property Type
House
Property Taxes
$1,362
HOA Dues
-
Year Built
1934
Listed By

Last updated: 2 months ago (GSMLS #3887644)
Price History
| Date / Event | Date | Event | Price |
|---|---|---|---|
| Mar 8, 2024 | In contract | - | |
| In contract | |||
| Feb 26, 2024 | Listed by Keller Williams Realty Premier Properties of Westfield | $1,100,000 | |
| Listed by Keller Williams Realty Premier Properties of Westfield | |||
|
|
|||
|
Beautifully updated Colonial tucked away in a sought-after north
side location. Upon entering, you'll find a spacious living room
with a wood-burning fireplace, a great open layout from kitchen to
dining and living areas - ideal for relaxed gatherings and everyday
comfort. Enjoy easy indoor-outdoor connection from the dining room
to the deck, patio and expansive fully fenced yard. The den off the
kitchen provides an ideal spot for work or play, while a convenient
powder room completes the…
|
|||
Property Highlights
Parking Details
Garage Spaces: 1
Open Parking Spaces: 2
Driveway Description: 2 Car Width, Blacktop
Garage Description: Attached, DoorOpnr, InEntrnc
Interior Details
Bedroom Information
Bedroom 1 Dimensions: 16x13
Bedroom 2 Dimensions: 15x11
Bedroom 3 Dimensions: 11x11
Bedroom 4 Dimensions: 19x17
Bedroom 1 Level: Second
Bedroom 2 Level: Second
Bedroom 3 Level: Second
Bedroom 4 Level: Third
Bathroom Information
Half Bathrooms: 1
Full Bathrooms: 2
Interior Information
Interior Features: Blinds, Carbon Monoxide Detector, Security System, Smoke Detector, StallShw
Appliances: Dishwasher, Dryer, Microwave Oven, Range/Oven-Gas, Refrigerator, Washer
Flooring : Carpeting, Wood
Water Heater: Gas
Room Information
Rooms: 9
Level 1 Rooms: Dining Room, Kitchen, Living Room, Powder Room
Level 2 Rooms: 3 Bedrooms, Bath Main, Family Room
Level 3 Rooms: 1 Bedroom, Bath(s) Other
Other Room 1 Description: Rec Room
Other Room 1 Level: Basement
Other Room 1 Dimensions: 25x18
Kitchen Area Description: Breakfast Bar
Kitchen Level: First
Kitchen Dimensions: 13x11
Dining Room Level: First
Dining Room Dimensions: 13x13
Living Room Level: First
Living Room Dimensions: 18x14
Family Room Level: Second
Family Room Dimensions: 25x11
Fireplace Information
Living Room, Wood Burning
Fireplaces: 1
Basement Information
Has Basement
Basement Description: Finished-Partially, French Drain, Full
Exterior Details
Property Information
Style: Colonial
Renovated Year: 2004
Year Built Description: Approximate, Renovated
Lot Information
Lot Description: Corner, Level Lot
Financial Details
Tax Rate: 2.206
Tax Rate Year: 2023
Tax Year: 2023
Tax Amount: $16,344
Assessment Building: $233,600
Assessment Land: $507,300
Assessment Total : $740,900
Utilities Details
Cooling Type: 1 Unit, See Remarks
Heating Type: 1 Unit, Radiators - Steam
Heating Fuel: Gas-Natural
Water Source: Public Water
Sewer Septic: Public Sewer
Utilities: Electric, Gas-Natural
Services: Fiber Optic
Building Info
Overview
Building
Neighborhood
Geography
Comparables
Unit
Status
Status
Type
Beds
Baths
ft²
Price/ft²
Price/ft²
Asking Price
Listed On
Listed On
Closing Price
Sold On
Sold On
HOA + Taxes
Sold
House
4
Beds
2.1
Baths
-
$1,075,000
Nov 30, -0001
$1,137,000
Dec 9, 2023
-
House
4
Beds
2.1
Baths
-
$1,125,000
Nov 30, -0001
$1,260,000
Nov 18, 2022
-
Sold
House
4
Beds
3.1
Baths
-
$1,285,000
Nov 30, -0001
$1,360,564
May 19, 2023
-































































