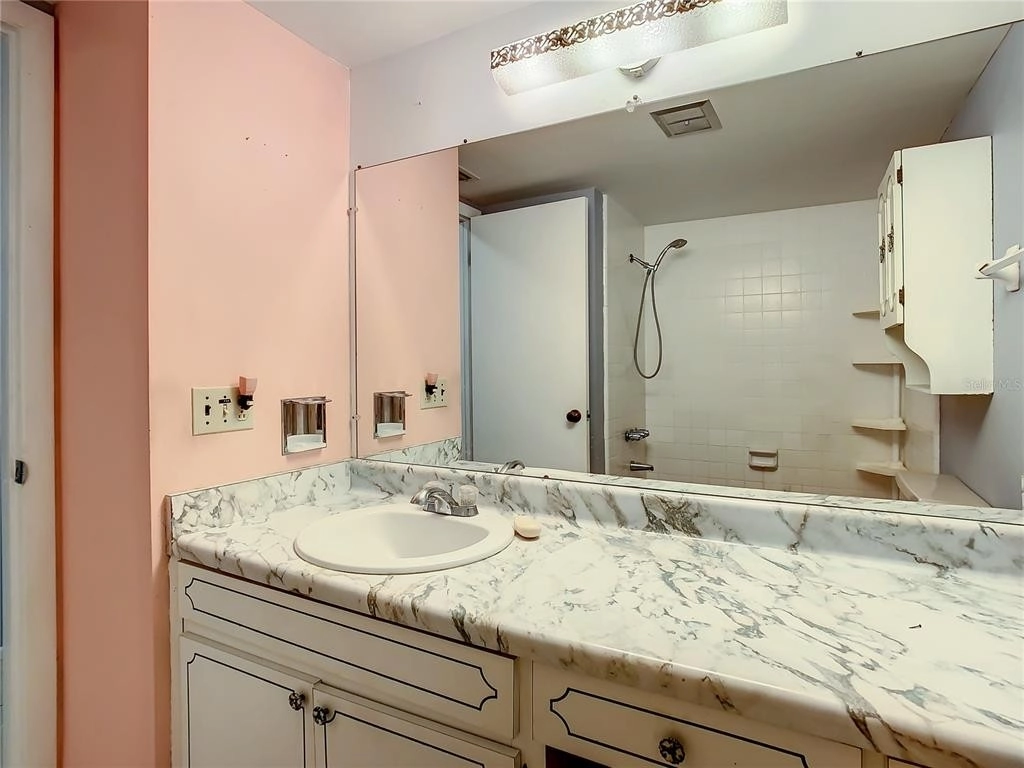$356,098*
●
House -
Off Market
515 E BRENTRIDGE DRIVE
BRANDON, FL 33511
3 Beds
2 Baths
1670 Sqft
$315,000 - $385,000
Reference Base Price*
1.74%
Since May 1, 2023
National-US
Primary Model
Sold Apr 24, 2023
$350,000
Buyer
$343,660
by Rocket Mortgage Llc
Mortgage Due May 01, 2053
About This Property
Well cared for home with curved side entry garage. Large foyer area
leads to a formal living room and dining room, with sliding door
access to screened room with vinyl windows so you can sit outside
in the cool months to enjoy the sun. Again, off the foyer you can
go left and see the bedroom areas. One was used as a craft room by
the previous owner. The master bedroom has a ceiling fan and a
shower-bath. Guest/Second bedroom also has a ceiling fan. On the
kitchen side, there is a wall-cabinet, countertop with room for
barstools. From the kitchen you overlook the dinette and one can
open the sliding glass door to a second screened room with vinyl
windows. You can enjoy the sunshine no matter what time of year it
is, or the weather. All appliances remain including washer and
dryer. New Roof, entirely new septic system. Home has been entirely
serviced. Walk to elementary and junior high.
The manager has listed the unit size as 1670 square feet.
The manager has listed the unit size as 1670 square feet.
Unit Size
1,670Ft²
Days on Market
-
Land Size
0.22 acres
Price per sqft
$210
Property Type
House
Property Taxes
$114
HOA Dues
-
Year Built
1970
Price History
| Date / Event | Date | Event | Price |
|---|---|---|---|
| Apr 26, 2023 | No longer available | - | |
| No longer available | |||
| Apr 24, 2023 | Sold to Kirenia Monterrey Perez | $350,000 | |
| Sold to Kirenia Monterrey Perez | |||
| Mar 14, 2023 | In contract | - | |
| In contract | |||
| Mar 1, 2023 | Price Decreased |
$350,000
↓ $20K
(5.4%)
|
|
| Price Decreased | |||
| Feb 17, 2023 | Relisted | $350,000 | |
| Relisted | |||
Show More

Property Highlights
Air Conditioning
Building Info
Overview
Building
Neighborhood
Zoning
Geography
Comparables
Unit
Status
Status
Type
Beds
Baths
ft²
Price/ft²
Price/ft²
Asking Price
Listed On
Listed On
Closing Price
Sold On
Sold On
HOA + Taxes
In Contract
House
3
Beds
2
Baths
1,528 ft²
$239/ft²
$365,000
Jan 3, 2023
-
$128/mo
In Contract
House
3
Beds
2
Baths
1,174 ft²
$279/ft²
$328,000
Oct 28, 2022
-
$205/mo
In Contract
House
4
Beds
2
Baths
1,839 ft²
$201/ft²
$370,000
Dec 26, 2022
-
$102/mo
In Contract
House
4
Beds
2
Baths
2,117 ft²
$187/ft²
$395,000
Feb 9, 2023
-
$247/mo





















































