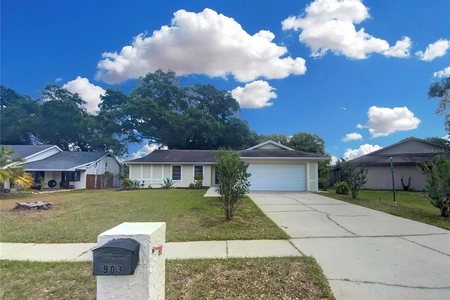$325,000
●
House -
In Contract
513 Clara DRIVE
BRANDON, FL 33510
4 Beds
2 Baths
2062 Sqft
$1,710
Estimated Monthly
$0
HOA / Fees
9.18%
Cap Rate
About This Property
Under contract-accepting backup offers. Location, location,
location! Welcome to the Kingsway Garden community in the heart of
Brandon. Close to schools, dining, shopping and just minutes from
I-75 and Selmon Expressway. Sitting on an oversized corner lot with
no HOA or CDD fees, the possibilities are endless. A circular
driveway and fresh exterior paint greet you upon arrival. This home
features 4 bedrooms and, 3-bathrooms and offers tons of flexibility
to meet your family needs. A formal living room welcomes you in
with tons of natural light. The kitchen is the heart of the home
with a formal dining adjacent offering memorable gatherings. An
additional flex room at the back of the home makes a perfect
office, game room, or playroom! The primary suite offers a large
walk-in closet and a full bath. Two additional secondary bedrooms
offer large closets and share a full bath. The converted garage
offers a spacious in-law suite with a private full bath and private
entrance. The backyard is an open canvas for your dream oasis!
Beautiful mature trees offer the perfect amount of shade so you can
enjoy being outside all year round. The fully fenced yard offers
homeowners privacy and security for the whole family. Don't miss
this opportunity, schedule your showing today!
Unit Size
2,062Ft²
Days on Market
-
Land Size
0.21 acres
Price per sqft
$158
Property Type
House
Property Taxes
$113
HOA Dues
-
Year Built
1960
Listed By
Last updated: 16 days ago (Stellar MLS #T3520800)
Price History
| Date / Event | Date | Event | Price |
|---|---|---|---|
| May 5, 2024 | In contract | - | |
| In contract | |||
| May 3, 2024 | Price Decreased |
$325,000
↓ $50K
(13.3%)
|
|
| Price Decreased | |||
| Apr 24, 2024 | Listed by SIGNATURE REALTY ASSOCIATES | $375,000 | |
| Listed by SIGNATURE REALTY ASSOCIATES | |||
Property Highlights
Air Conditioning
Fireplace
Parking Details
Has Open Parking
Parking Features: Bath In Garage, Circular Driveway, Converted Garage, Driveway
Interior Details
Bathroom Information
Full Bathrooms: 2
Interior Information
Interior Features: Ceiling Fan(s), Primary Bedroom Main Floor, Solid Wood Cabinets, Walk-In Closet(s)
Appliances: Built-In Oven, Cooktop, Dishwasher, Electric Water Heater, Refrigerator, Trash Compactor
Flooring Type: Carpet, Laminate
Laundry Features: In Garage
Room Information
Rooms: 8
Fireplace Information
Has Fireplace
Fireplace Features: Family Room, Wood Burning
Exterior Details
Property Information
Square Footage: 2062
Square Footage Source: $0
Property Condition: Completed
Year Built: 1960
Building Information
Building Area Total: 2621
Levels: One
Window Features: Shades
Construction Materials: Block, Brick
Patio and Porch Features: Covered, Front Porch, Patio
Lot Information
Lot Features: Corner Lot, In County, Level
Lot Size Area: 9167
Lot Size Units: Square Feet
Lot Size Acres: 0.21
Lot Size Square Feet: 9167
Lot Size Dimensions: 89 x 103
Tax Lot: 10
Land Information
Water Source: Public
Financial Details
Tax Annual Amount: $1,360
Lease Considered: Yes
Utilities Details
Cooling Type: Central Air
Heating Type: Central, Electric
Sewer : Public Sewer
Building Info
Overview
Building
Neighborhood
Zoning
Geography
Comparables
Unit
Status
Status
Type
Beds
Baths
ft²
Price/ft²
Price/ft²
Asking Price
Listed On
Listed On
Closing Price
Sold On
Sold On
HOA + Taxes
House
4
Beds
3
Baths
2,047 ft²
$183/ft²
$375,000
Sep 22, 2023
$375,000
Nov 21, 2023
$422/mo
Sold
House
4
Beds
2
Baths
1,764 ft²
$212/ft²
$374,000
Apr 19, 2023
$374,000
Jun 6, 2023
$299/mo
Sold
House
4
Beds
2
Baths
1,836 ft²
$210/ft²
$385,900
May 4, 2023
$385,900
Jun 9, 2023
$396/mo
Sold
House
3
Beds
2
Baths
1,570 ft²
$197/ft²
$310,000
Jul 13, 2023
$310,000
Aug 23, 2023
$155/mo
Sold
House
3
Beds
2
Baths
1,660 ft²
$205/ft²
$340,000
Nov 30, 2022
$340,000
May 17, 2023
$81/mo
Sold
House
3
Beds
2
Baths
1,690 ft²
$219/ft²
$370,000
Nov 11, 2023
$370,000
Mar 7, 2024
$322/mo
Active
House
3
Beds
2
Baths
1,566 ft²
$213/ft²
$333,000
Apr 29, 2024
-
$239/mo
In Contract
House
3
Beds
2
Baths
1,616 ft²
$235/ft²
$380,000
Sep 3, 2023
-
$85/mo
In Contract
House
3
Beds
2
Baths
1,490 ft²
$262/ft²
$390,000
Mar 14, 2024
-
$261/mo









































































