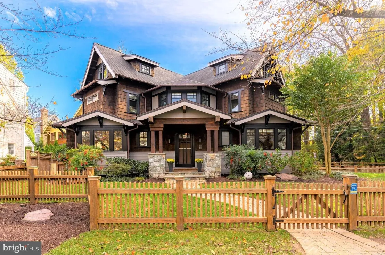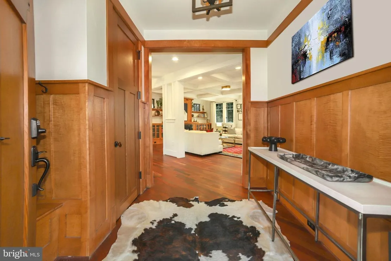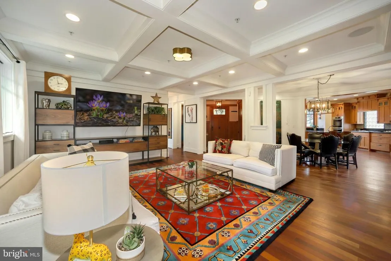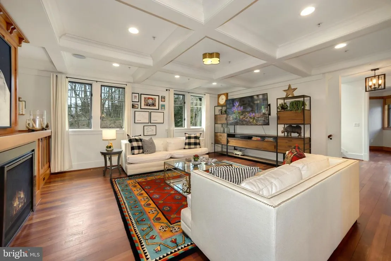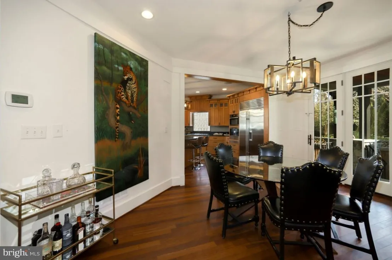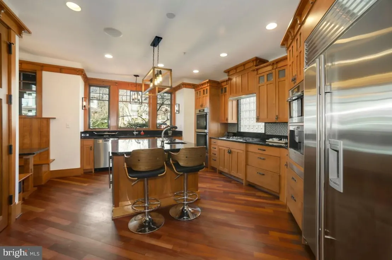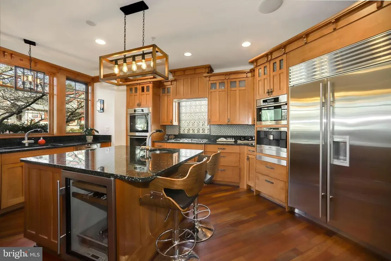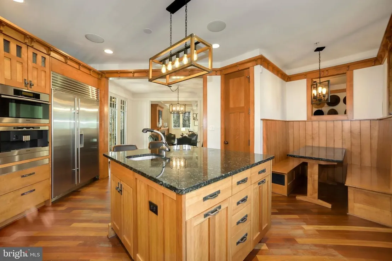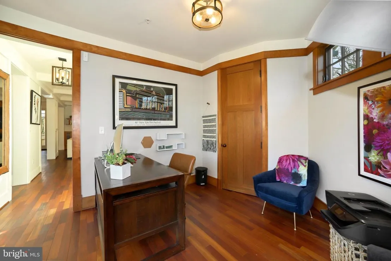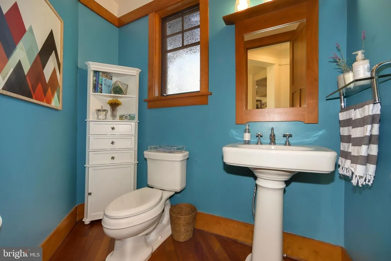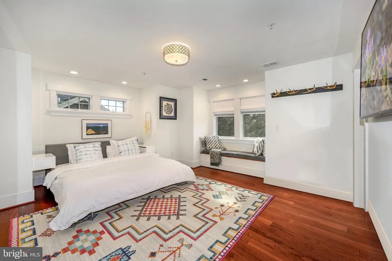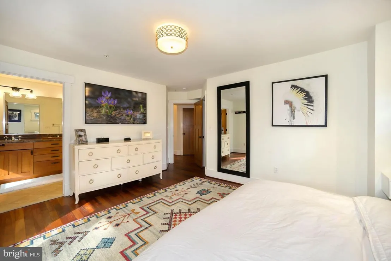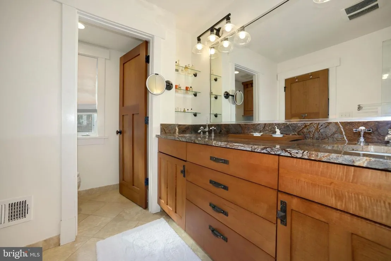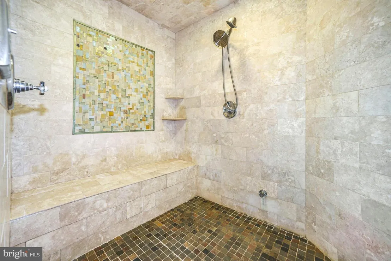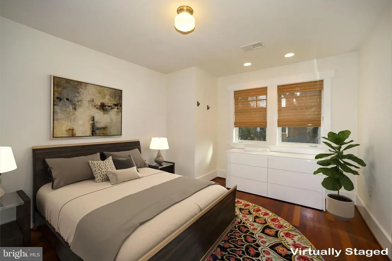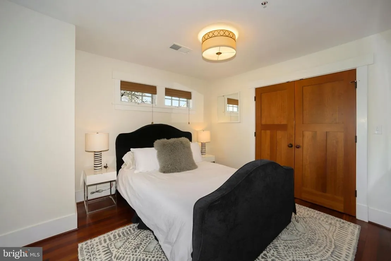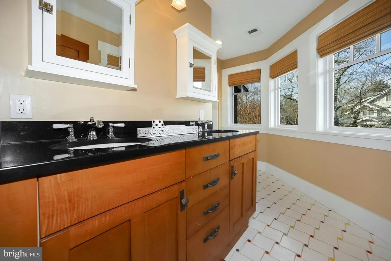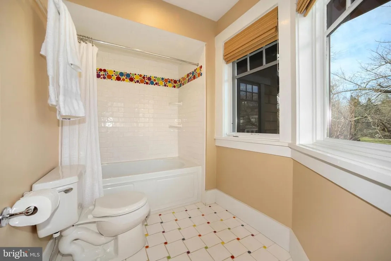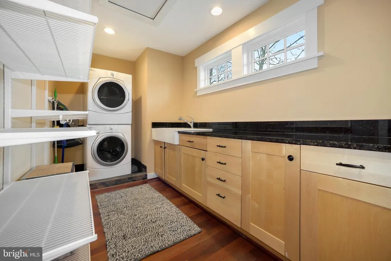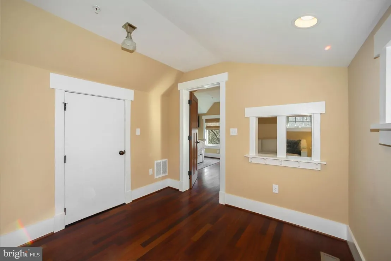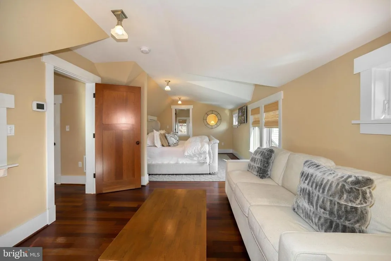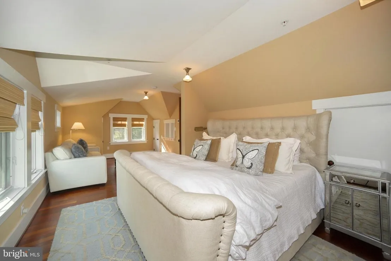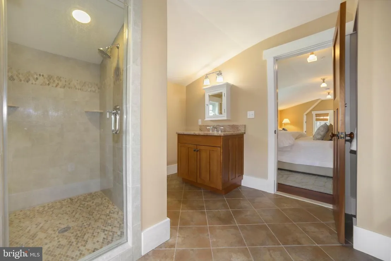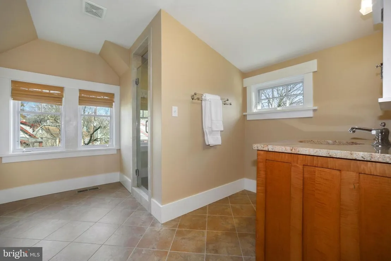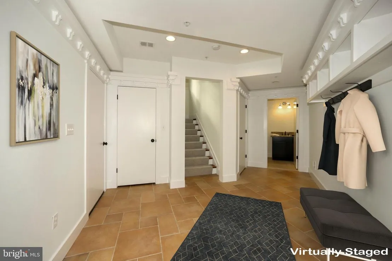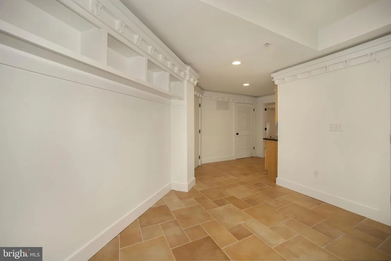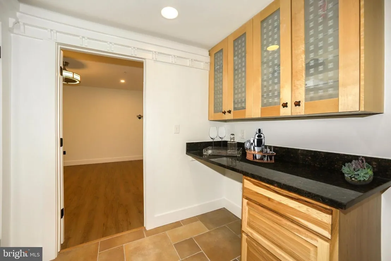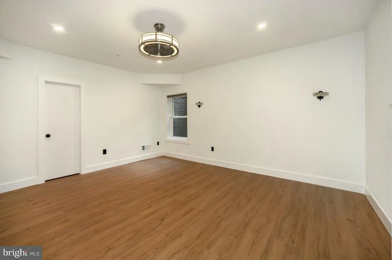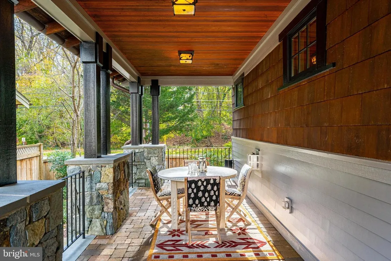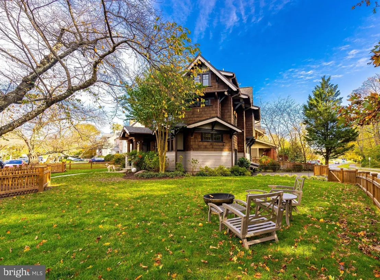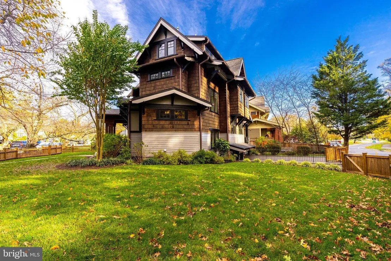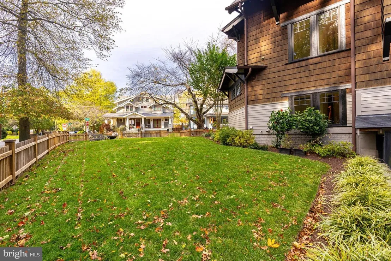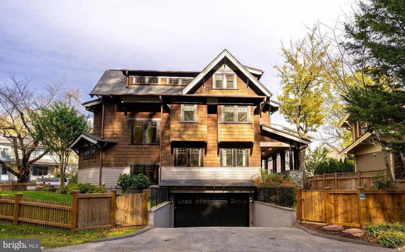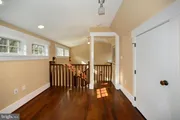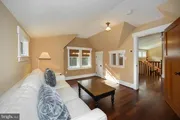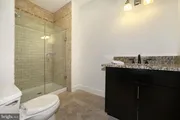$2,314,712*
●
House -
Off Market
5126 FAIRGLEN LN
BETHESDA, MD 20815
5 Beds
5 Baths,
1
Half Bath
$1,890,000 - $2,310,000
Reference Base Price*
10.22%
Since Nov 1, 2021
DC-Washington
Primary Model
Sold May 07, 2021
$1,890,000
Buyer
Seller
$1,512,000
by Better Mortgage Corporation
Mortgage Due May 01, 2051
Sold Apr 28, 2014
$1,525,000
Buyer
Seller
About This Property
Walk or bike to the shops and restaurants of Bethesda or the
Crescent Trail! Welcome to this sensational custom Craftsman where
extraordinary architectural elements highlight contemporary style.
Delight in the hand-made curly maple cabinetry, custom
millwork and Brazilian hardwood floors throughout. Located on
a quaint, cherry blossom lined lane close to the action but away
from the traffic. A spacious open floor plan features the kitchen
with center island with bar seating, charming banquette and top of
the line appliances open to the dining and family rooms with gas
fireplace, custom built ins and French doors leading to the covered
porch and fully fenced yard. A private home office and powder
room complete the main level. Upper level 1 features an Owners
suite with sumptuous bath, 2 additional bedrooms, full bath and
laundry room. Upper Level 2 offers flex space perfect for a
second office or home school space plus bedroom suite 4 with
sitting area and full bath. The newly renovated lower level
features a mud room area off the 2 car garage, recreation
room/bedroom 5 and full bath. Close to restaurants, shopping and
Metro. Don't miss this special offering.
Unit Size
-
Days on Market
-
Land Size
0.16 acres
Price per sqft
-
Property Type
House
Property Taxes
$19,582
HOA Dues
-
Year Built
2008
Price History
| Date / Event | Date | Event | Price |
|---|---|---|---|
| Oct 6, 2021 | No longer available | - | |
| No longer available | |||
| May 7, 2021 | Sold to Kristen Conry, Peter Conry | $1,890,000 | |
| Sold to Kristen Conry, Peter Conry | |||
| Mar 28, 2021 | In contract | - | |
| In contract | |||
| Feb 6, 2021 | Listed | $2,100,000 | |
| Listed | |||
| Apr 28, 2014 | Sold to Keith Cohen | $1,525,000 | |
| Sold to Keith Cohen | |||
Show More

Property Highlights
Air Conditioning
Garage
Building Info
Overview
Building
Neighborhood
Zoning
Geography
Comparables
Unit
Status
Status
Type
Beds
Baths
ft²
Price/ft²
Price/ft²
Asking Price
Listed On
Listed On
Closing Price
Sold On
Sold On
HOA + Taxes
Sold
House
5
Beds
5
Baths
4,565 ft²
$597/ft²
$2,725,000
Mar 21, 2023
$2,725,000
Apr 5, 2023
-
Sold
House
5
Beds
4
Baths
2,842 ft²
$677/ft²
$1,925,000
May 18, 2023
$1,925,000
Jun 23, 2023
-
Sold
House
4
Beds
4
Baths
2,473 ft²
$707/ft²
$1,749,000
May 11, 2023
$1,749,000
Jun 28, 2023
-
Sold
House
6
Beds
6
Baths
4,200 ft²
$594/ft²
$2,495,000
Apr 21, 2023
$2,495,000
May 24, 2023
-
Sold
House
4
Beds
4
Baths
4,532 ft²
$444/ft²
$2,010,000
Feb 21, 2023
$2,010,000
Apr 24, 2023
-
Sold
House
4
Beds
3
Baths
2,419 ft²
$721/ft²
$1,745,000
Mar 9, 2023
$1,745,000
Apr 19, 2023
-
In Contract
House
5
Beds
3
Baths
2,980 ft²
$671/ft²
$2,000,000
May 17, 2023
-
-


