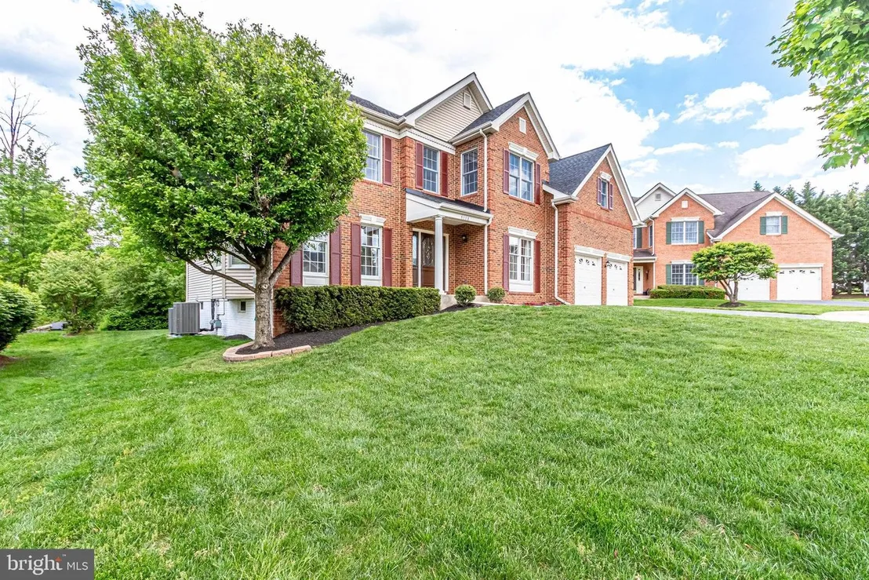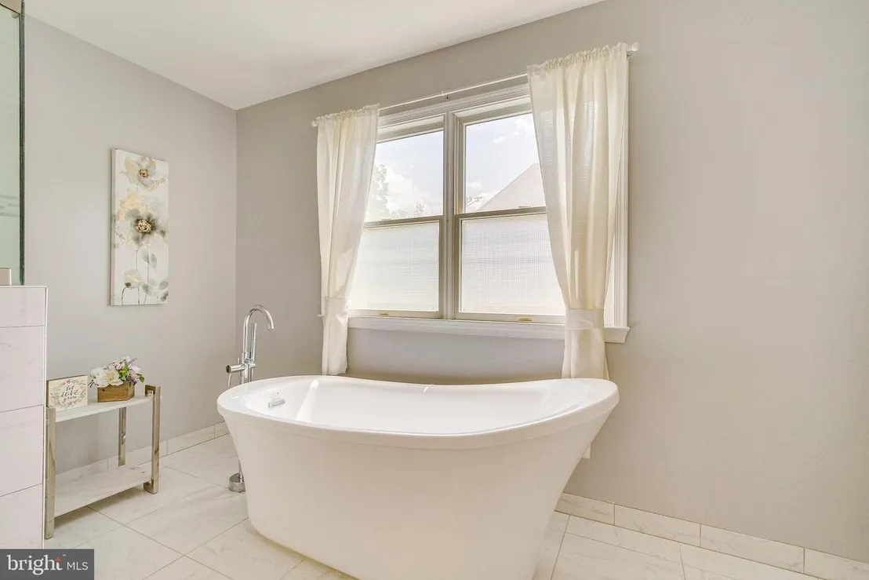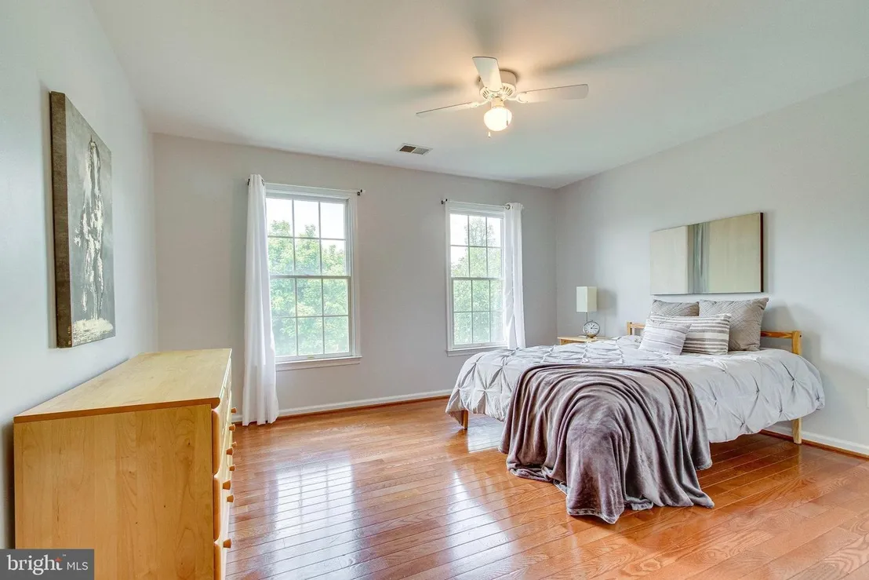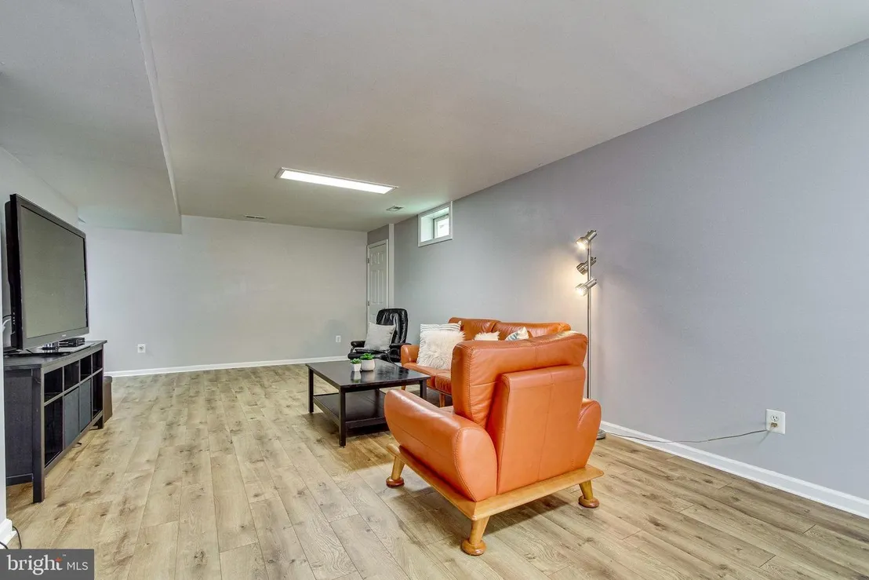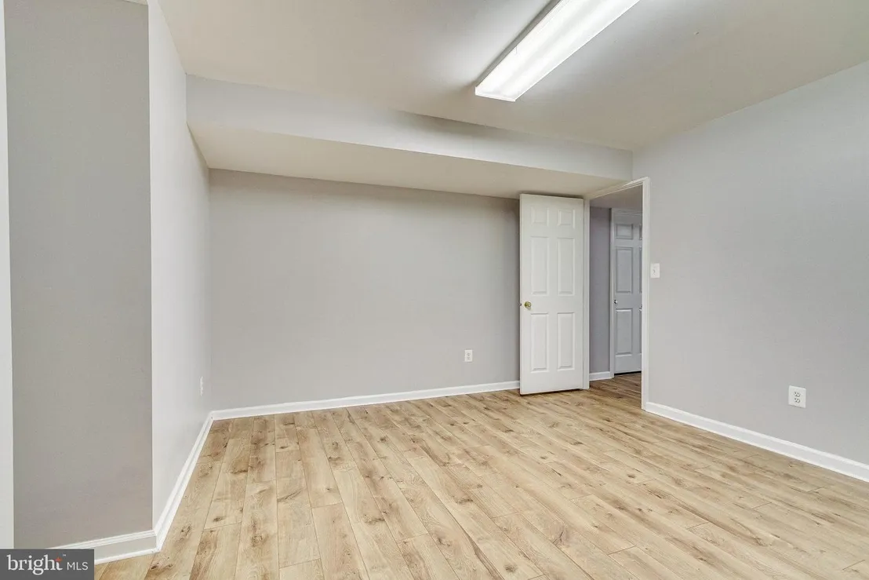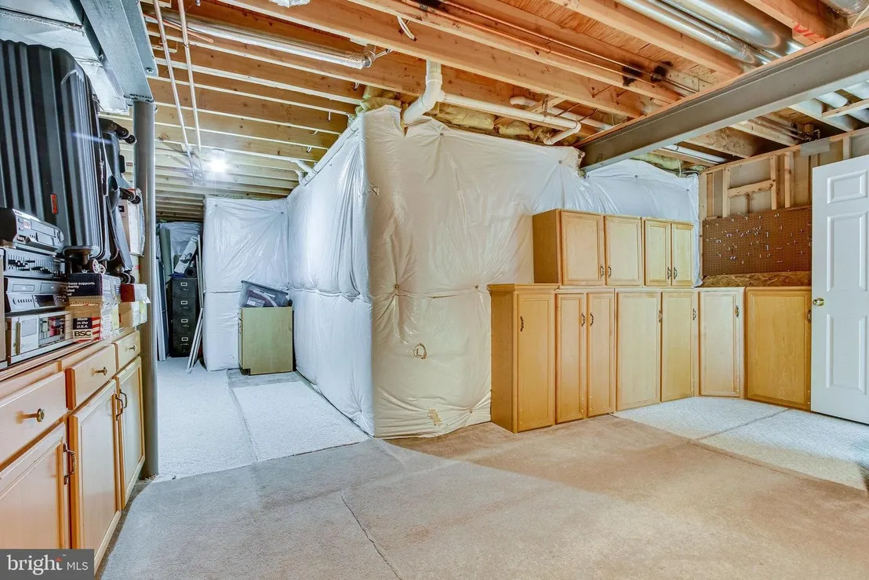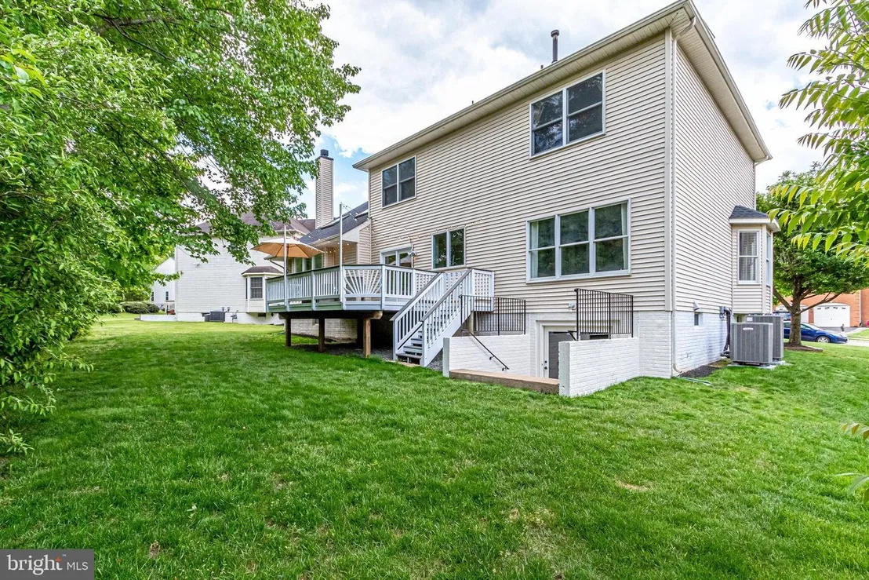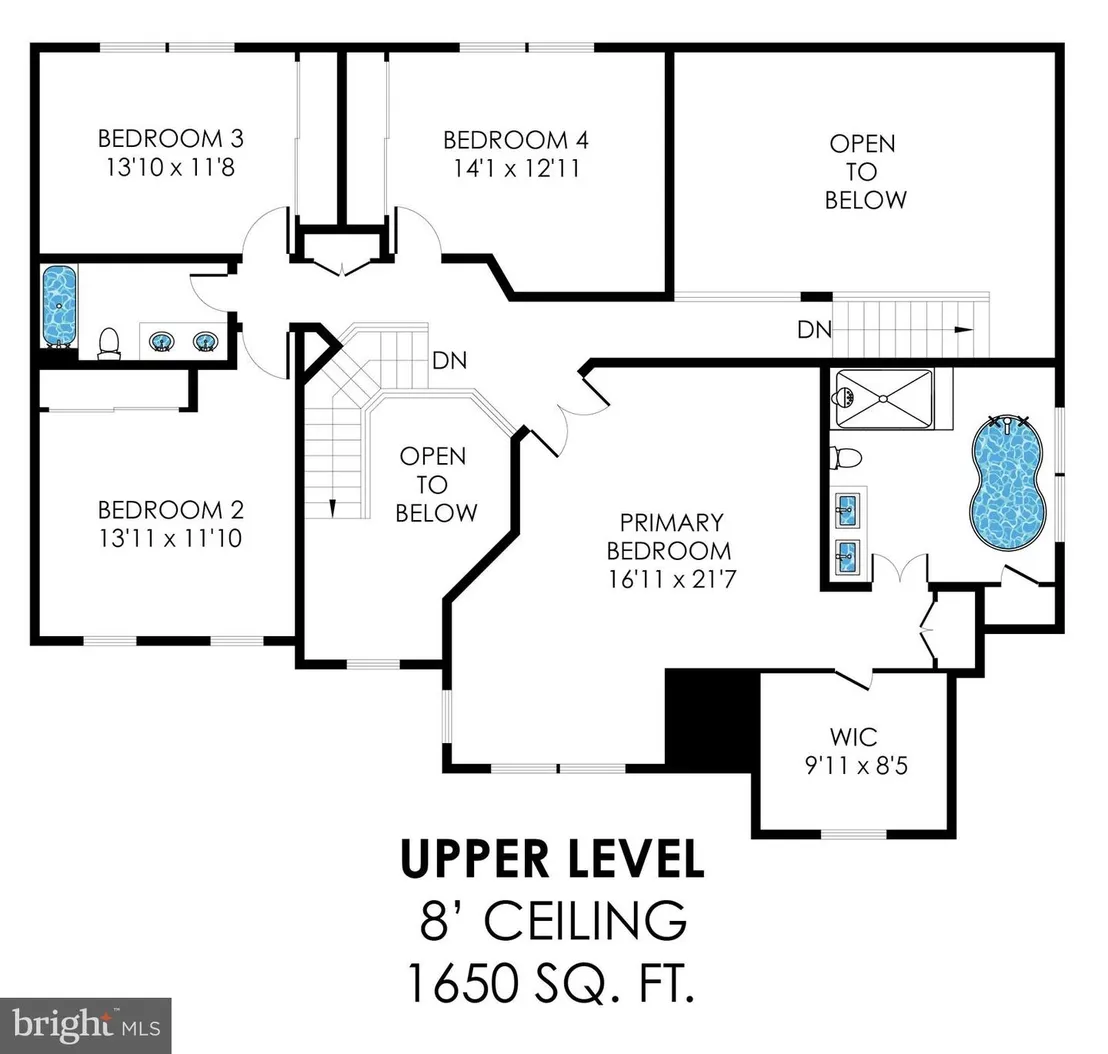









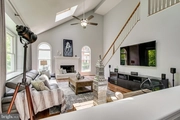

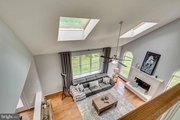

























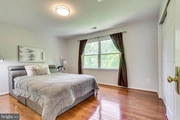






























1 /
69
Map
$1,108,459*
●
House -
Off Market
5113 HIRST VALLEY WAY
CENTREVILLE, VA 20120
4 Beds
4 Baths,
1
Half Bath
$886,000 - $1,082,000
Reference Base Price*
12.55%
Since Nov 1, 2021
National-US
Primary Model
Sold Jun 14, 2021
$1,102,000
$800,000
by Caliber Home Loans Inc
Mortgage Due Jul 01, 2051
Sold Feb 18, 2000
$433,313
Buyer
Seller
$240,000
by Bank Of America
Mortgage
About This Property
Welcome to this Beautifully Renovated Brick Colonial in Highly
Sought-After Fair Lakes Chase Neighborhood! This Home Features 4
Bedrooms, Den/5th Bed, 3.5 Baths situated on a Cul-de sac, Backing
to Wooded Parkland. This Gorgeous Home is Full of
Upgrades/Renovations that will Appeal to All Buyers: Fresh New
Paint Inside/Out, New Roof (2019), 2 New HVACs (2020/2021) for
entire home, Newly Sealed Driveway (2021), New Landscaping (2021),
Renovated Spa-like Owner's Bath (2018), Renovated Chef's Kitchen
(2016), New Luxury Vinyl Flooring in Basement (2016), Updated
Lighting and Fixtures Throughout the Home, and So Much More!
*** Select Home Warranty to Convey to New Owner, Coverage
Until September 2022*** A Two-Story Foyer greets you with warm
Hardwood Flooring on the entire main level and a Gorgeous New
Chandelier. Remodeled Eat-in Kitchen is a Chef's Delight!
It boasts beautiful Soft Close Cabinetry, Quartz Countertops,
Marble Backsplash, Stainless Steel Appliances, a Wine Fridge,
Built-in Microwave, large Center Island, and a beautiful New
Chandelier. The Two-Story Family Room is located off the
kitchen with a Wood Burning Fireplace, New Ceiling Fan, and a
beautiful Bay Window overlooking the Wooded Preserve. The
Main Level is also home to Bright Sunny Living and Dining Rooms as
well as a Home Office. Making your way to the Upper Level, the
Owner's Suite is Inviting and Spacious. It boasts a Relaxing
Sitting Area, New Ceiling Fan, and a Large Walk-in Closet.
The Renovated Owner's Bathroom is Spa-Like! It features
a Dressing Area with New Lighting, a Double Sink Marble Vanity, all
New Designer Lighting, Frameless Shower Doors and separate Soaking
Tub. There are 3 Additional generously sized Bedrooms and Hallway
Bath to share. The Lower Level has been updated with Luxury
Vinyl Flooring and Recessed Lighting. It features a Walk Up to the
Backyard, 2 Recreation Areas, and Den/5th Bedroom(unofficial) Tons
of Storage and a Full Bath with Updated Lighting and Shower Head.
Highly rated school pyramid (Poplar Tree/Rocky Run/Chantilly
HS) and just a short distance to Everything, including: Fair Lakes
Shopping, Fairfax Town Center, Fairfax Corner, Costco, Rt 50, Rt
29, Rt 66 (HOV access), Commuter lots (5 minute drive) and Fairfax
County Parkway. Don't Miss Your Chance to Own This Gorgeous
Home that has been So Well Taken Care of and Loved!
Unit Size
-
Days on Market
-
Land Size
0.19 acres
Price per sqft
-
Property Type
House
Property Taxes
$9,314
HOA Dues
$270
Year Built
2000
Price History
| Date / Event | Date | Event | Price |
|---|---|---|---|
| Oct 6, 2021 | No longer available | - | |
| No longer available | |||
| Jun 14, 2021 | Sold to Andreya Elisabeth Dalianis... | $1,102,000 | |
| Sold to Andreya Elisabeth Dalianis... | |||
| May 19, 2021 | In contract | - | |
| In contract | |||
| May 14, 2021 | Listed | $984,900 | |
| Listed | |||
Property Highlights
Air Conditioning
Garage
Parking Available
Building Info
Overview
Building
Neighborhood
Zoning
Geography
Comparables
Unit
Status
Status
Type
Beds
Baths
ft²
Price/ft²
Price/ft²
Asking Price
Listed On
Listed On
Closing Price
Sold On
Sold On
HOA + Taxes
House
4
Beds
4
Baths
-
$1,000,000
Feb 9, 2023
$1,000,000
Mar 14, 2023
$500/mo
Sold
House
4
Beds
4
Baths
-
$1,075,000
Mar 3, 2023
$1,075,000
Apr 4, 2023
$141/mo
Sold
House
5
Beds
4
Baths
-
$1,124,500
Mar 17, 2023
$1,124,500
Apr 11, 2023
$140/mo
House
3
Beds
4
Baths
-
$850,000
Feb 23, 2023
$850,000
Mar 21, 2023
$88/mo
About Chantilly
Similar Homes for Sale
Nearby Rentals

$2,500 /mo
- 3 Beds
- 1.5 Baths
- 2,076 ft²

$2,800 /mo
- 3 Beds
- 2.5 Baths
- 2,300 ft²



