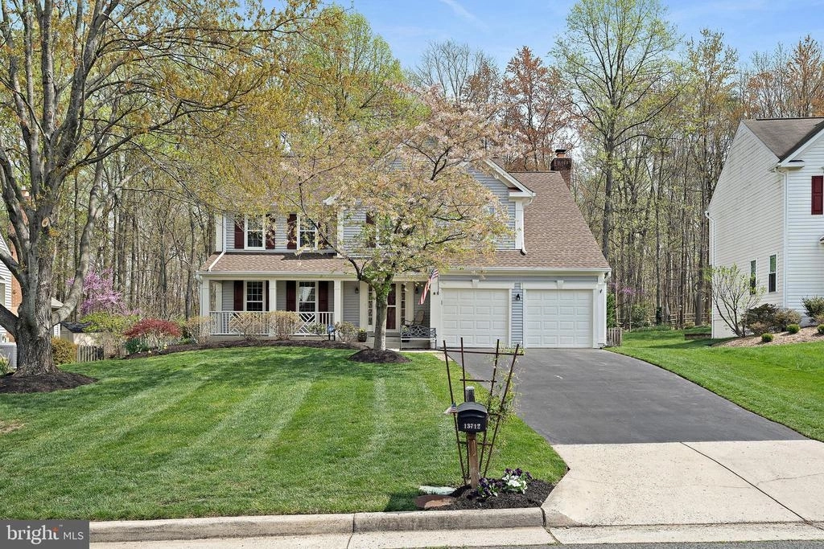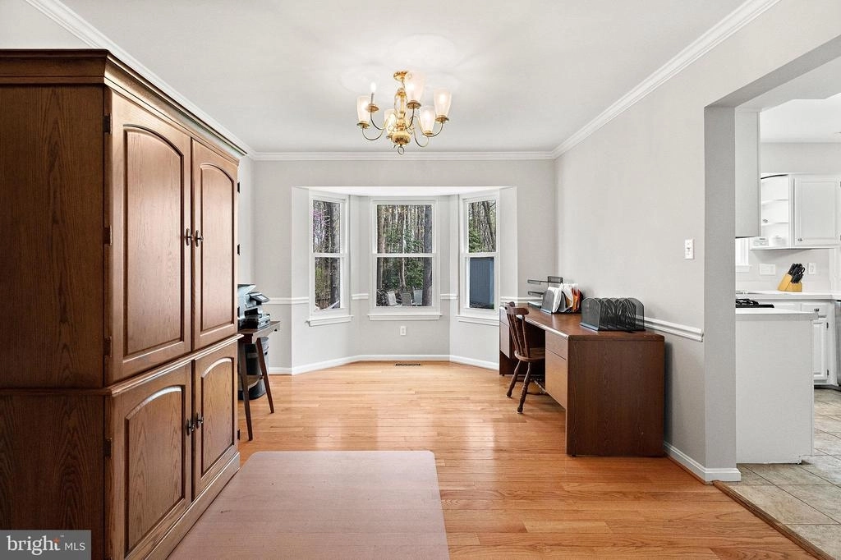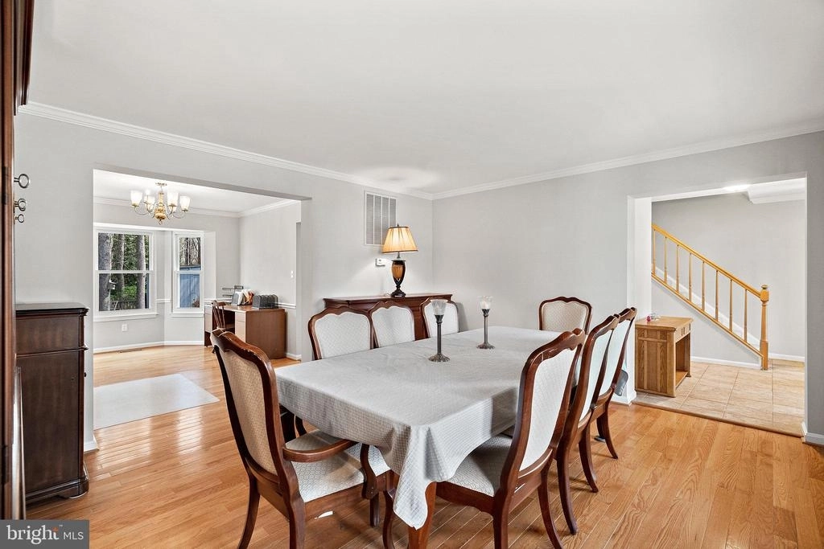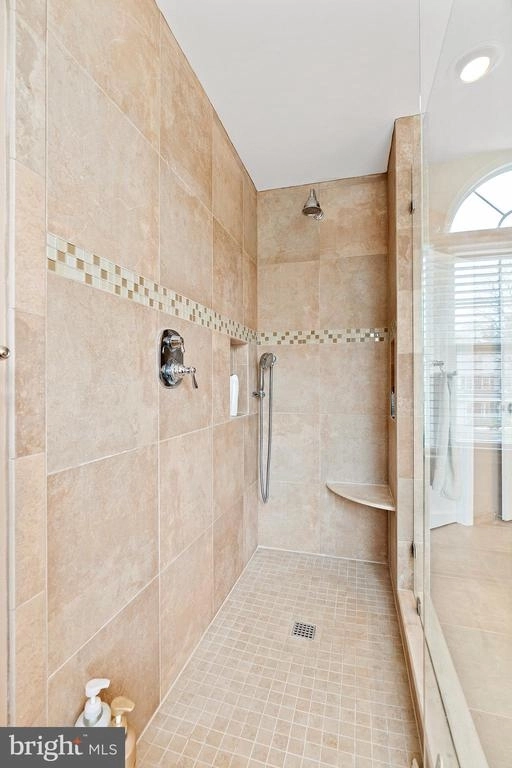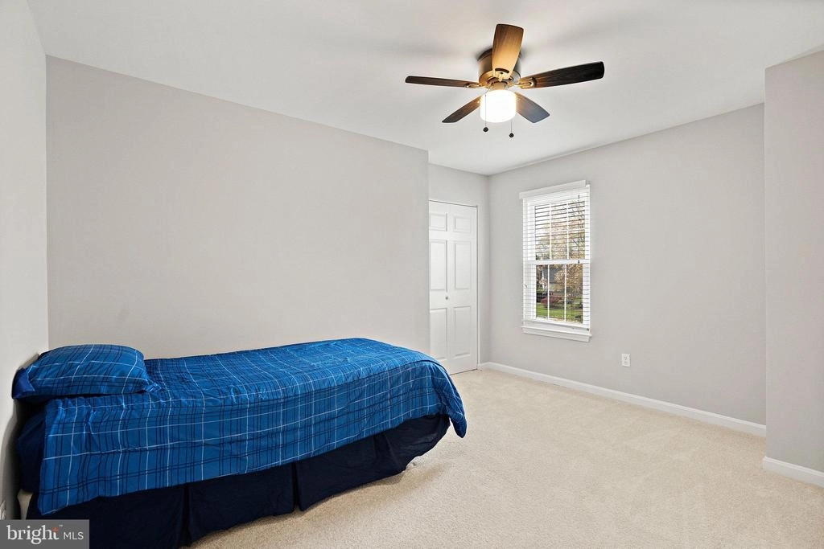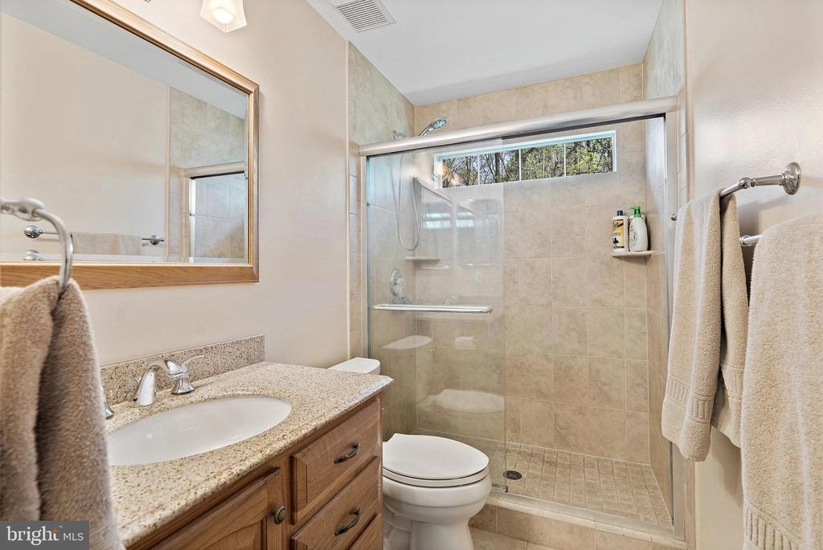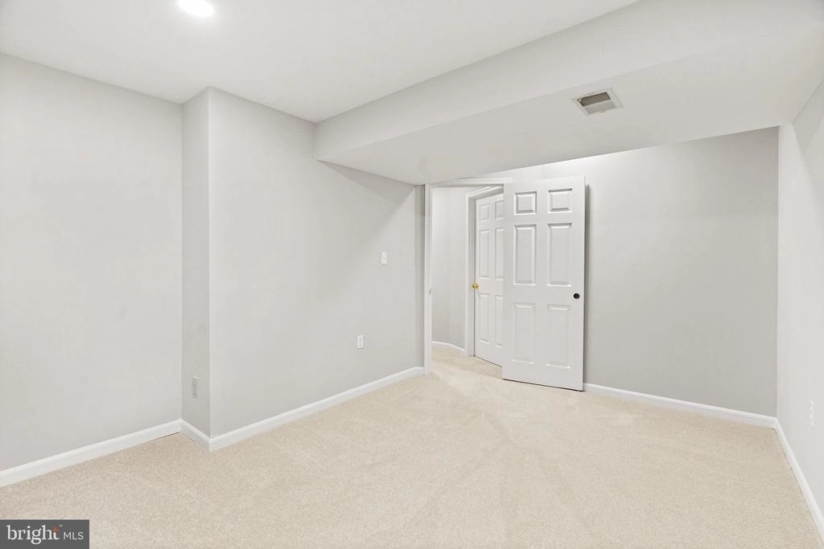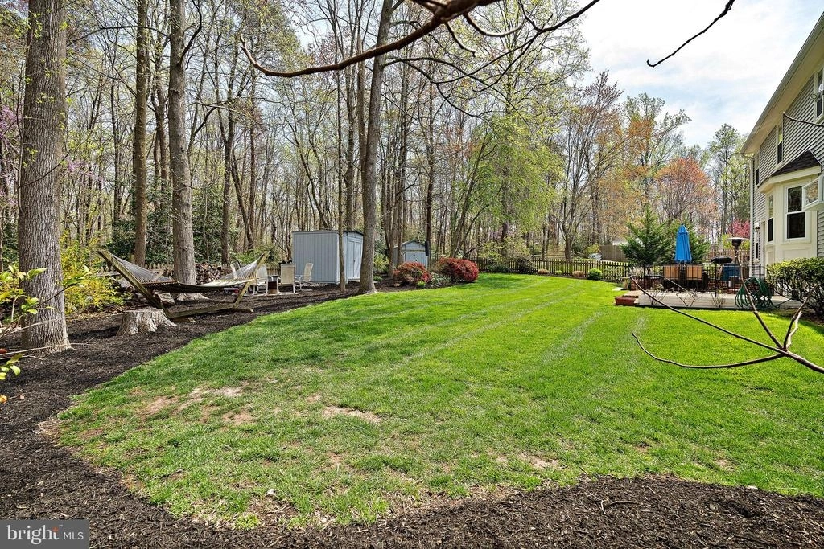







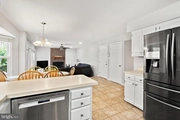






















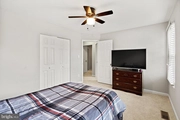





















1 /
53
Map
$830,000
●
House -
Off Market
13712 SHELBURNE ST
CENTREVILLE, VA 20120
4 Beds
4 Baths,
1
Half Bath
2338 Sqft
$831,395
RealtyHop Estimate
0.78%
Since Jun 1, 2023
National-US
Primary Model
About This Property
Wow! This beautiful 4 bedroom, 3.5 bathroom home features stunning
updates throughout, hardwood and tile floors, freshly painted,
crown molding, upgraded appliances and recently renovated
bathrooms. The upper level boasts 4 large bedrooms including the
spacious primary bedroom with an updated en-suite bathroom and a
huge walk-in closet presenting built-in organizing
drawers/shelving. The walkout lower level offers a big recreation
room, study/guest bedroom, bathroom and a workshop/storage room
with built-in shelves, a work table with cabinet space and utility
sink. There's a wonderful paver patio that overlooks the big, fully
fenced backyard and provides the perfect spot to relax and unwind
or entertain. Located in a quiet neighborhood, yet so convenient to
schools, shopping, dining, I-66, and other commuter routes. This is
the one!
Unit Size
2,338Ft²
Days on Market
49 days
Land Size
0.27 acres
Price per sqft
$353
Property Type
House
Property Taxes
$732
HOA Dues
$80
Year Built
1992
Last updated: 12 months ago (Bright MLS #VAFX2120264)
Price History
| Date / Event | Date | Event | Price |
|---|---|---|---|
| May 26, 2023 | Sold to Kyu Min Lee, Rebecca B Oliver | $830,000 | |
| Sold to Kyu Min Lee, Rebecca B Oliver | |||
| Apr 12, 2023 | In contract | - | |
| In contract | |||
| Apr 7, 2023 | Listed by RE/MAX Executives | $824,999 | |
| Listed by RE/MAX Executives | |||
| Aug 15, 2000 | Sold to Kevin J Whalen | $330,000 | |
| Sold to Kevin J Whalen | |||
Property Highlights
Air Conditioning
Garage
Fireplace
Building Info
Overview
Building
Neighborhood
Zoning
Geography
Comparables
Unit
Status
Status
Type
Beds
Baths
ft²
Price/ft²
Price/ft²
Asking Price
Listed On
Listed On
Closing Price
Sold On
Sold On
HOA + Taxes
House
4
Beds
4
Baths
2,280 ft²
$344/ft²
$784,000
Feb 25, 2023
$784,000
Apr 10, 2023
$125/mo
In Contract
House
4
Beds
4
Baths
3,252 ft²
$226/ft²
$735,200
Mar 14, 2023
-
$100/mo
In Contract
House
5
Beds
3
Baths
1,137 ft²
$616/ft²
$699,900
May 5, 2023
-
$165/mo
About Centreville
Similar Homes for Sale
Nearby Rentals

$1,600 /mo
- 1 Bed
- 1 Bath
- 600 ft²

$1,850 /mo
- 1 Bed
- 1 Bath
- 754 ft²


