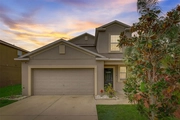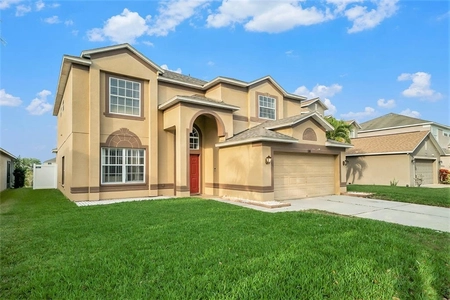$360,000
●
House -
Off Market
511 Serenity Mill LOOP
RUSKIN, FL 33570
5 Beds
3 Baths,
1
Half Bath
2415 Sqft
$2,607
Estimated Monthly
$192
HOA / Fees
6.94%
Cap Rate
About This Property
Come and see this beautful 5 bedroom home built in 2018 located in
Ruskin. As you walk into the house you have a porch at the
entrance and as you walk inside you have an open area with a
kitchen, living room, and dining room along with a water view from
the living room and a large patio. It also features high ceilings,
a laudry room, and a kitchen island with the owner's suit on the
first floor at the rear of the home, which features a big walkin
closet.
As you walk up the second floor to the 4 bedrooms you have a spacious bonus loft which is great for a family room, playroom or office. 3 of the bedrooms have a walkin closet. The home is very spacious and perfect for a large family. Within easy walking distance to the Community facilities which offers a resort style community pool, clubhouse, and relaxing fire-pit by the lake. Riverbend West is conveniently located near Tampa, Sarasota, major airports, McDill AirForce Base, Beaches, Main Hospital, (St. Josephs). Access to three routes HWY 41 , HWY 301 and I-75. Close to Little Harbor Resort and Marina and Apollo Beach which provides activities of boating, fishing,swimming, beach and dining.
As you walk up the second floor to the 4 bedrooms you have a spacious bonus loft which is great for a family room, playroom or office. 3 of the bedrooms have a walkin closet. The home is very spacious and perfect for a large family. Within easy walking distance to the Community facilities which offers a resort style community pool, clubhouse, and relaxing fire-pit by the lake. Riverbend West is conveniently located near Tampa, Sarasota, major airports, McDill AirForce Base, Beaches, Main Hospital, (St. Josephs). Access to three routes HWY 41 , HWY 301 and I-75. Close to Little Harbor Resort and Marina and Apollo Beach which provides activities of boating, fishing,swimming, beach and dining.
Unit Size
2,415Ft²
Days on Market
-
Land Size
0.13 acres
Price per sqft
$149
Property Type
House
Property Taxes
$647
HOA Dues
$192
Year Built
2018
Last updated: 3 days ago (Stellar MLS #T3515383)
Price History
| Date / Event | Date | Event | Price |
|---|---|---|---|
| May 3, 2024 | No longer available | - | |
| No longer available | |||
| Apr 30, 2024 | Price Decreased |
$360,000
↓ $9K
(2.4%)
|
|
| Price Decreased | |||
| Apr 14, 2024 | Price Decreased |
$369,000
↓ $16K
(4.2%)
|
|
| Price Decreased | |||
| Mar 31, 2024 | Listed by THE BURNS REALTY GROUP | $385,000 | |
| Listed by THE BURNS REALTY GROUP | |||
| Nov 14, 2020 | Sold to Jarvis L James | $260,000 | |
| Sold to Jarvis L James | |||
Show More

Property Highlights
Garage
Parking Available
Air Conditioning
With View
Building Info
Overview
Building
Neighborhood
Zoning
Geography
Comparables
Unit
Status
Status
Type
Beds
Baths
ft²
Price/ft²
Price/ft²
Asking Price
Listed On
Listed On
Closing Price
Sold On
Sold On
HOA + Taxes
House
4
Beds
3
Baths
2,578 ft²
$153/ft²
$394,000
Aug 9, 2023
$394,000
Oct 13, 2023
$625/mo
House
4
Beds
2
Baths
1,715 ft²
$216/ft²
$370,000
Nov 30, 2023
$370,000
Jan 26, 2024
$502/mo
House
6
Beds
3
Baths
2,574 ft²
$147/ft²
$379,000
Nov 28, 2023
$379,000
Mar 12, 2024
$582/mo
House
4
Beds
3
Baths
1,871 ft²
$170/ft²
$317,500
Nov 1, 2023
$317,500
Feb 21, 2024
$460/mo
House
4
Beds
3
Baths
2,430 ft²
$138/ft²
$335,000
Sep 6, 2022
$335,000
Sep 7, 2023
$600/mo
House
4
Beds
3
Baths
1,952 ft²
$178/ft²
$347,900
Jun 2, 2023
$347,900
Jul 3, 2023
$656/mo
Active
House
5
Beds
3
Baths
2,906 ft²
$155/ft²
$449,000
Mar 19, 2024
-
$592/mo
In Contract
House
4
Beds
3
Baths
1,790 ft²
$184/ft²
$329,900
Jan 26, 2024
-
$655/mo
In Contract
House
4
Beds
3
Baths
1,780 ft²
$197/ft²
$349,900
Feb 15, 2024
-
$725/mo
In Contract
House
4
Beds
2
Baths
2,010 ft²
$179/ft²
$359,000
Jan 26, 2024
-
$594/mo
Active
House
4
Beds
2
Baths
1,554 ft²
$219/ft²
$339,900
Jan 29, 2024
-
$399/mo
Active
House
6
Beds
3
Baths
3,113 ft²
$132/ft²
$410,000
Mar 26, 2024
-
$752/mo


























































































