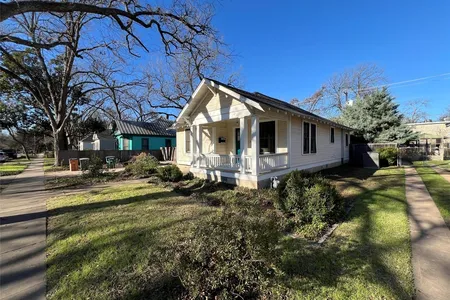$824,300
↓ $25K (3%)
●
House -
For Sale
510 E 38th ST
Austin, TX 78705
2 Beds
2 Baths,
1
Half Bath
1305 Sqft
$5,008
Estimated Monthly
$0
HOA / Fees
1.73%
Cap Rate
About This Property
Step into this enchanting 1930s Brick Bungalow, where timeless
elegance meets contemporary comfort. Meticulously renovated, this
home boasts a seamless blend of original hardwood flooring and
charming details, now complemented by a fresh, modern aesthetic.
Almost every inch of this residence has been lovingly upgraded,
ensuring a move-in ready experience for the discerning homeowner.
The two bedroom, one and one half bath home lives elegantly with an
open floor plan and high-end details throughout. Features include
custom cabinetry, tongue and groove ceilings, upgraded appliances,
floor to ceiling tile, custom hardware and fixtures, original
flooring, and much more. Beyond the main residence, discover a
backyard oasis that's sure to delight. A newly added treehouse
provides a whimsical escape for both children and the young at
heart, while a 70 square foot office nestled within the back golf
cart garage offers a tranquil retreat for work or creativity. With
direct alley access just off Hancock Park and with proximity to UT
and downtown, you are never far from the vibrant energy of the
city. Zoned SF3.
Unit Size
1,305Ft²
Days on Market
51 days
Land Size
0.17 acres
Price per sqft
$632
Property Type
House
Property Taxes
$960
HOA Dues
-
Year Built
1936
Listed By
Last updated: 3 days ago (Unlock MLS #ACT2046568)
Price History
| Date / Event | Date | Event | Price |
|---|---|---|---|
| Apr 11, 2024 | Price Decreased |
$824,300
↓ $25K
(3%)
|
|
| Price Decreased | |||
| Mar 18, 2024 | Listed by Kuper Sotheby's Int'l Realty | $849,500 | |
| Listed by Kuper Sotheby's Int'l Realty | |||
Property Highlights
Air Conditioning
Fireplace
With View
Parking Details
Total Number of Parking: 3
Parking Features: Additional Parking, Alley Access, Golf Cart Garage
Interior Details
Bathroom Information
Half Bathrooms: 1
Full Bathrooms: 1
Interior Information
Interior Features: Bookcases, Breakfast Bar, Built-in Features, Quartz Counters, Eat-in Kitchen, High Speed Internet, Natural Woodwork, Open Floorplan, Recessed Lighting, Stackable W/D Connections, Storage
Appliances: Dishwasher, Disposal, Free-Standing Gas Range, RNGHD, Refrigerator, Stainless Steel Appliance(s), Vented Exhaust Fan, Washer/Dryer Stacked, Water Heater
Flooring Type: Tile, Wood
Cooling: Central Air, Wall/Window Unit(s)
Heating: Central
Living Area: 1305
Room 1
Level: Main
Type: Bedroom
Features: See Remarks
Room 2
Level: Main
Type: Bedroom
Features: See Remarks
Room 3
Level: Main
Type: Kitchen
Features: See Remarks
Room 4
Level: Main
Type: Bathroom
Features: See Remarks
Room 5
Level: Main
Type: Dining Room
Features: See Remarks
Room 6
Level: Main
Type: Family Room
Features: See Remarks
Room 7
Level: Main
Type: Storage
Features: See Remarks
Fireplace Information
Fireplace Features: Family Room, Wood Burning
Fireplaces: 1
Exterior Details
Property Information
Property Type: Residential
Property Sub Type: Single Family Residence
Green Energy Efficient
Property Condition: Updated/Remodeled
Year Built: 1936
Year Built Source: Public Records
Unit Style: Single level Floor Plan
View Desription: City
Fencing: Fenced, Partial, Wood, Wrought Iron
Spa Features: None
Building Information
Levels: One
Construction Materials: Brick, Frame
Foundation: Pillar/Post/Pier
Roof: Composition, Shingle
Exterior Information
Exterior Features: Gutters Partial, Lighting, Private Yard
Pool Information
Pool Features: None
Lot Information
Lot Features: Alley, Back Yard, Front Yard, Landscaped, Level, Native Plants, Near Golf Course, Near Public Transit, Trees-Large (Over 40 Ft), Trees-Moderate
Lot Size Acres: 0.167
Lot Size Square Feet: 7274.52
Lot Size Dimensions: 49x147
Land Information
Water Source: Public
Financial Details
Tax Year: 2023
Utilities Details
Water Source: Public
Sewer : Public Sewer
Utilities For Property: Cable Connected, Electricity Connected, High Speed Internet, Natural Gas Connected, Phone Connected, Sewer Connected, Underground Utilities, Water Connected
Location Details
Directions: From Mopac/1, take the 35th St exit, head East, Continue onto W 38th St, The destination will be on the left.
Community Features: None
Other Details
Selling Agency Compensation: 3.000
Building Info
Overview
Building
Neighborhood
Geography
Comparables
Unit
Status
Status
Type
Beds
Baths
ft²
Price/ft²
Price/ft²
Asking Price
Listed On
Listed On
Closing Price
Sold On
Sold On
HOA + Taxes
Sold
House
2
Beds
2
Baths
1,135 ft²
$616/ft²
$699,000
Jan 15, 2024
-
Nov 30, -0001
-
Sold
House
3
Beds
3
Baths
1,197 ft²
$709/ft²
$849,000
Jan 11, 2024
-
Nov 30, -0001
-
Sold
House
2
Beds
1
Bath
966 ft²
$724/ft²
$699,000
Sep 8, 2023
-
Nov 30, -0001
$1,224/mo
Condo
2
Beds
3
Baths
1,702 ft²
$528/ft²
$899,000
Feb 17, 2024
-
Nov 30, -0001
$2,981/mo
Sold
House
3
Beds
3
Baths
1,544 ft²
$450/ft²
$695,000
Nov 16, 2023
-
Nov 30, -0001
$1,033/mo
Sold
House
3
Beds
3
Baths
2,006 ft²
$399/ft²
$799,900
Jan 3, 2024
-
Nov 30, -0001
-
In Contract
House
2
Beds
1
Bath
1,247 ft²
$642/ft²
$799,990
Nov 12, 2023
-
$388/mo
In Contract
House
2
Beds
3
Baths
1,283 ft²
$557/ft²
$715,000
Oct 12, 2023
-
$721/mo
















































































