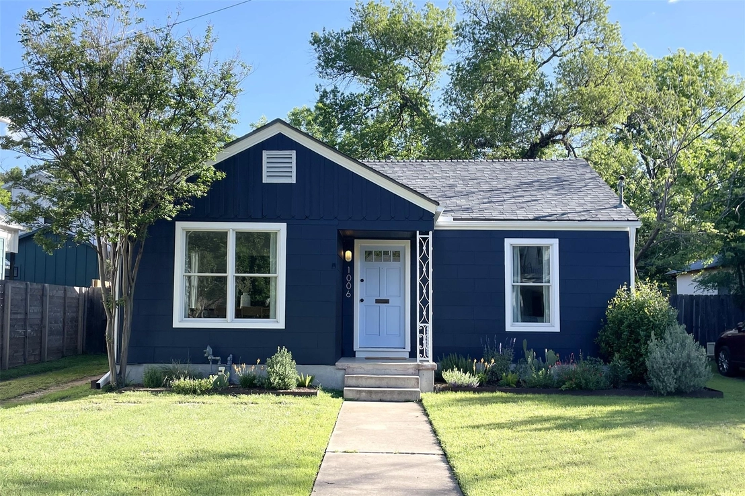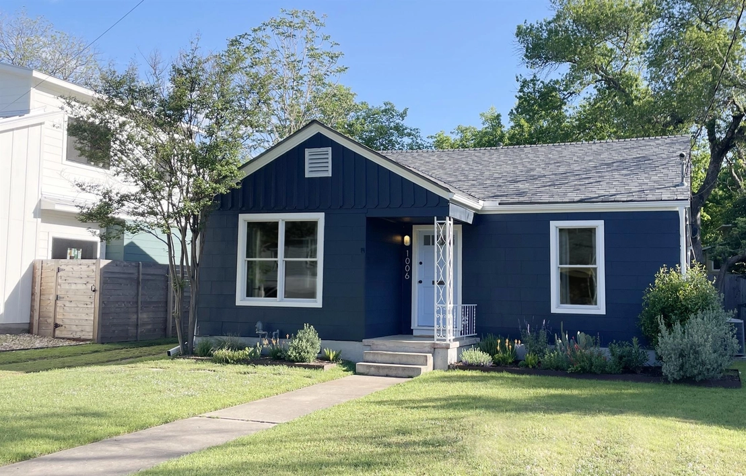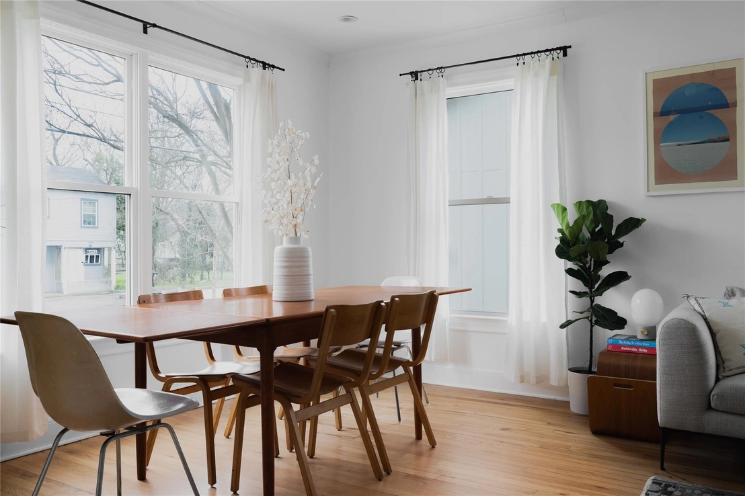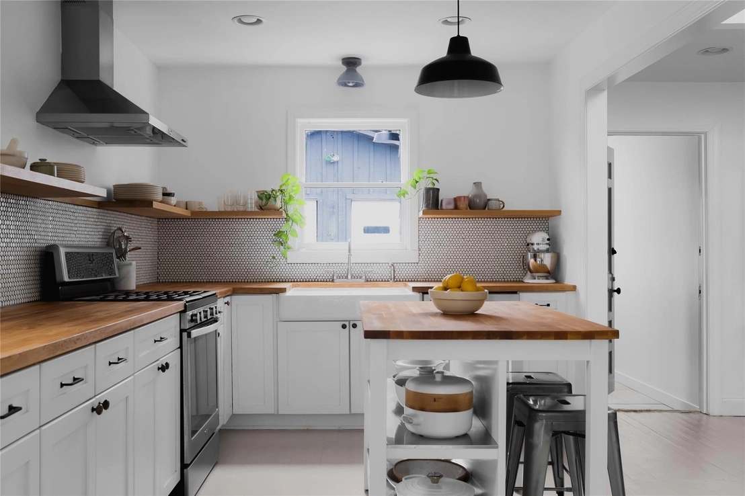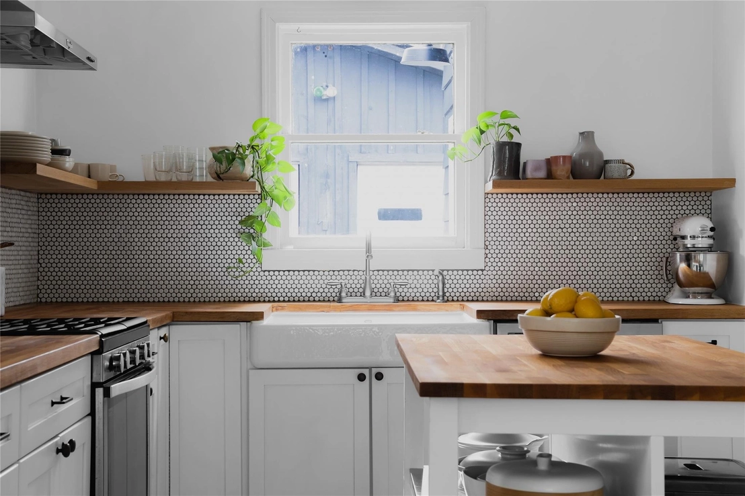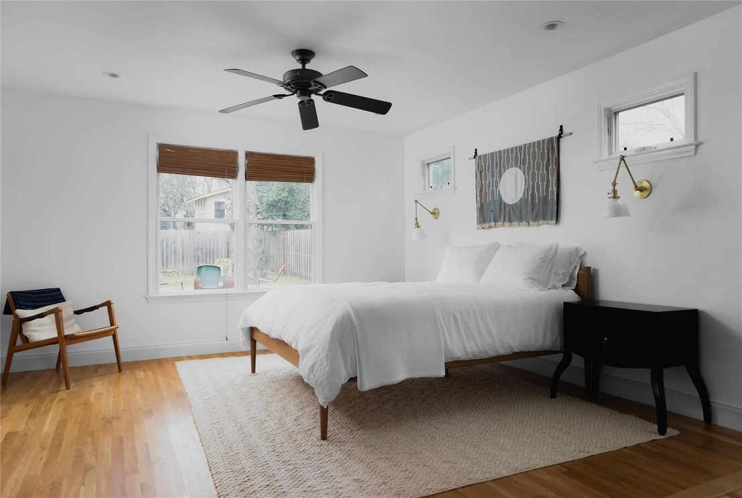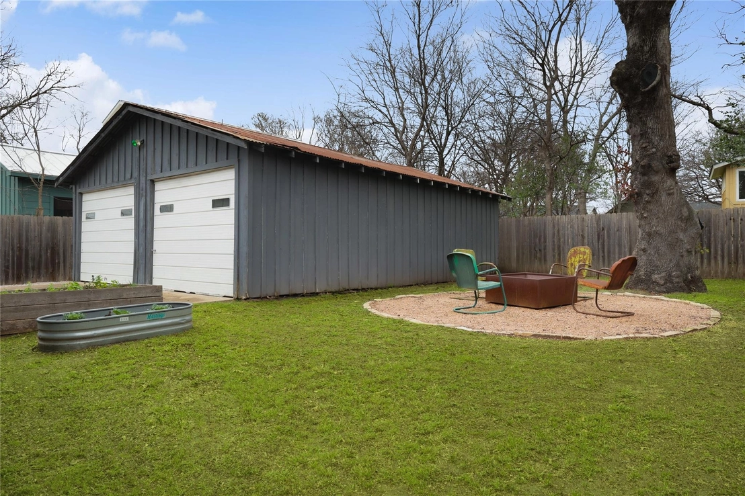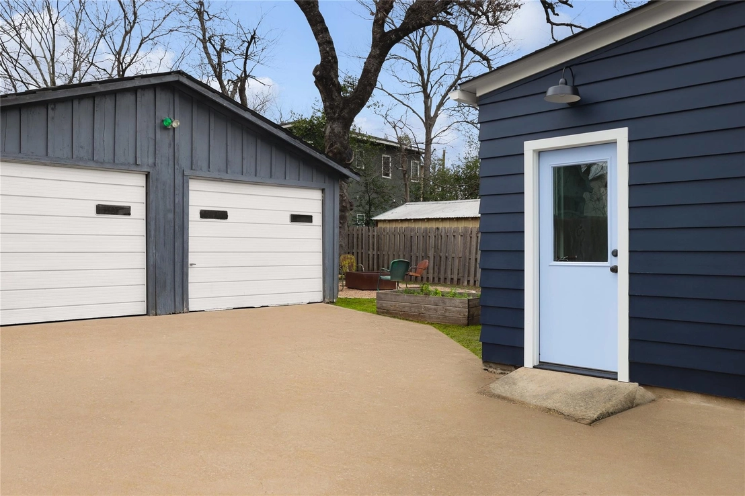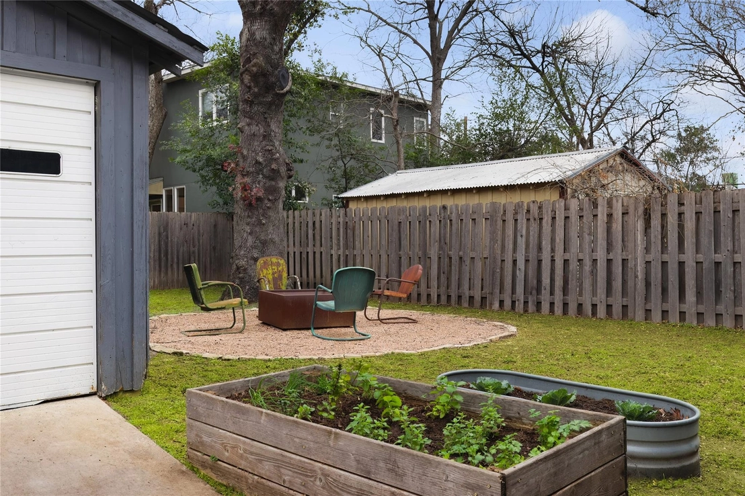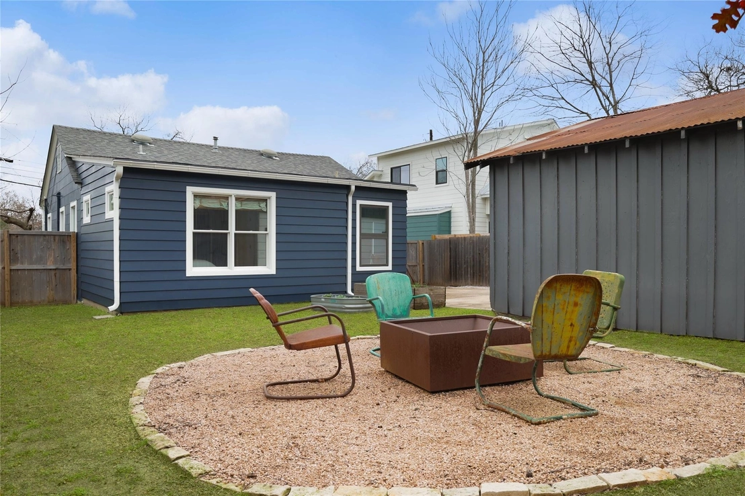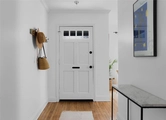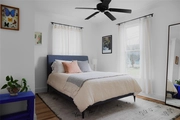$695,000
●
House -
In Contract
1006 Ellingson LN
Austin, TX 78751
2 Beds
1 Bath
1151 Sqft
$4,303
Estimated Monthly
$0
HOA / Fees
2.09%
Cap Rate
About This Property
On the edge of Hyde Park between 44th and 45th Streets, this
classic 1947 Hancock bungalow boasts thoughtful modern design while
maintaining its original intended character. Upon entering the
light-filled foyer, you will immediately be surprised by how large
the home lives. The kitchen is a gorgeous focal point with its
lovingly cared-for white oak countertops, penny tile backsplash,
open floating wood shelving, and painted wood floors. Relax in the
oversized primary bedroom featuring a wall of closets with custom
fitted storage. Updated full bath with custom vanity. Not just a
pretty face, this home was remodeled by Waller Build in 2015. It
comes with updated windows, electrical, as well as fully replaced
plumbing and drains (2023), recent exterior paint (2024), and new
roof in February, 2024. Designer lighting by Ramsey Conder and
Schoolhouse Electric, as well as native landscaping in the front
beds. Generous lot with large front and backyards. Detached
660-square-foot garage is ready to be reimagined as a separate
studio or investment opportunity. Enjoy the short walk to Hyde Park
favorites like First Light Books, Uncle Nicky's, Quack's Bakery,
and Asti.
Unit Size
1,151Ft²
Days on Market
-
Land Size
0.14 acres
Price per sqft
$604
Property Type
House
Property Taxes
$890
HOA Dues
-
Year Built
1947
Listed By
Amy Mintz
Compass RE Texas, LLC
Last updated: 17 days ago (Unlock MLS #ACT4385319)
Price History
| Date / Event | Date | Event | Price |
|---|---|---|---|
| Apr 17, 2024 | In contract | - | |
| In contract | |||
| Apr 4, 2024 | Price Decreased |
$695,000
↓ $30K
(4.1%)
|
|
| Price Decreased | |||
| Mar 23, 2024 | Price Decreased |
$725,000
↓ $24K
(3.2%)
|
|
| Price Decreased | |||
| Mar 7, 2024 | Price Decreased |
$749,000
↓ $26K
(3.4%)
|
|
| Price Decreased | |||
| Feb 14, 2024 | Listed by Compass RE Texas, LLC | $775,000 | |
| Listed by Compass RE Texas, LLC | |||
Property Highlights
Garage
Air Conditioning
Fireplace
Parking Details
Covered Spaces: 2
Total Number of Parking: 2
Parking Features: Detached, Door-Multi
Garage Spaces: 2
Interior Details
Bathroom Information
Full Bathrooms: 1
Interior Information
Interior Features: Crown Molding, Primary Bedroom on Main, Recessed Lighting
Appliances: Dishwasher, Disposal, Exhaust Fan, Free-Standing Range, Refrigerator, Water Heater
Flooring Type: Wood
Cooling: Central Air
Heating: Central, Natural Gas
Living Area: 1151
Room 1
Level: Main
Type: Primary Bedroom
Features: Two Primary Closets
Room 2
Level: Main
Type: Kitchen
Features: Center Island, Open to Family Room, Storage
Room 3
Level: Main
Type: Dining Room
Features: Dining Room
Room 4
Level: Main
Type: Bedroom
Features: Full Bath
Room 5
Level: Main
Type: Laundry
Features: Storage
Room 6
Level: Main
Type: Bathroom
Features: Full Bath
Fireplace Information
Fireplace Features: None
Exterior Details
Property Information
Property Type: Residential
Property Sub Type: Single Family Residence
Green Energy Efficient
Property Condition: Resale
Year Built: 1947
Year Built Source: Public Records
View Desription: None
Fencing: Back Yard, Privacy, Wood
Spa Features: None
Building Information
Levels: One
Construction Materials: Frame
Foundation: Pillar/Post/Pier, Slab
Roof: Composition
Exterior Information
Exterior Features: None
Pool Information
Pool Features: None
Lot Information
Lot Features: Back Yard, Front Yard, Garden, Level
Lot Size Acres: 0.144
Lot Size Square Feet: 6272.64
Land Information
Water Source: Public
Financial Details
Tax Year: 2014
Tax Annual Amount: $10,675
Utilities Details
Water Source: Public
Sewer : Public Sewer
Utilities For Property: Electricity Available, Natural Gas Available
Location Details
Directions: From I35 exit airport, north on airport, left on 45th, left on Bennet, Right on Ellingson. From Mopac, exit 45th, east on 45th to Red River, Right on Red River, Left on Ellingson.
Community Features: None
Other Details
Selling Agency Compensation: 3.000
Building Info
Overview
Building
Neighborhood
Geography
Comparables
Unit
Status
Status
Type
Beds
Baths
ft²
Price/ft²
Price/ft²
Asking Price
Listed On
Listed On
Closing Price
Sold On
Sold On
HOA + Taxes
House
2
Beds
2
Baths
1,174 ft²
$562/ft²
$660,000
Oct 13, 2023
-
Nov 30, -0001
$1,045/mo
Sold
House
2
Beds
2
Baths
1,194 ft²
$544/ft²
$649,000
Jan 8, 2024
-
Nov 30, -0001
$992/mo
House
2
Beds
3
Baths
1,111 ft²
$554/ft²
$615,000
Oct 5, 2023
-
Nov 30, -0001
-
Sold
House
2
Beds
2
Baths
1,135 ft²
$616/ft²
$699,000
Jan 15, 2024
-
Nov 30, -0001
$757/mo
House
2
Beds
3
Baths
1,283 ft²
$557/ft²
$715,000
Oct 12, 2023
-
Nov 30, -0001
$721/mo
House
2
Beds
3
Baths
1,099 ft²
$614/ft²
$675,000
Jan 9, 2024
-
Nov 30, -0001
$641/mo
Active
House
2
Beds
3
Baths
1,111 ft²
$519/ft²
$577,000
Jan 22, 2024
-
-
In Contract
House
2
Beds
2
Baths
1,204 ft²
$540/ft²
$650,000
Apr 18, 2024
-
$765/mo
In Contract
House
2
Beds
1
Bath
1,161 ft²
$603/ft²
$700,000
Mar 6, 2024
-
$802/mo


