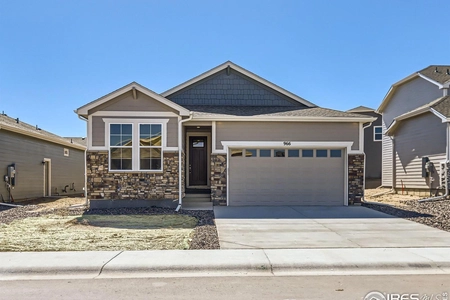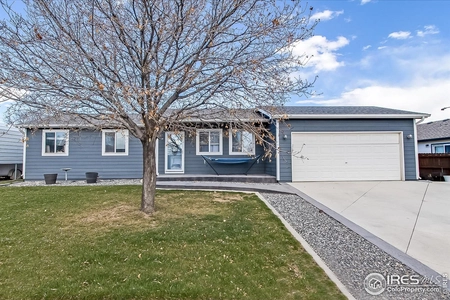$515,000
●
House -
Off Market
507 Prairie Clover Way
Severance, CO 80550
5 Beds
3 Baths
2923 Sqft
$584,628
RealtyHop Estimate
13.52%
Since Oct 1, 2021
National-US
Primary Model
About This Property
Hard to find, spectacular ranch style home with a walk-out basement
that backs to open space. New interior paint, newly refinished
floors, new water heater, new dishwasher, pull-out cabinets,
soft-close drawers, cityscape alder kitchen cabinets, granite
countertops, spacious open floor plan. No Metro Tax! The list of
upgrades goes on and on! This 5 bedroom, 3 bath home really
sparkles! Fully finished walk-out basement into a beautifully
landscaped fenced yard. Home has been pre-inspected. Nothing to do
but move in.
Unit Size
2,923Ft²
Days on Market
51 days
Land Size
0.21 acres
Price per sqft
$176
Property Type
House
Property Taxes
$190
HOA Dues
$14
Year Built
2013
Last updated: 2 months ago (REcolorado MLS #RECIR946497)
Price History
| Date / Event | Date | Event | Price |
|---|---|---|---|
| Sep 15, 2021 | Sold to Scott J Treffer | $515,000 | |
| Sold to Scott J Treffer | |||
| Sep 12, 2021 | No longer available | - | |
| No longer available | |||
| Jul 21, 2021 | Listed by Kerr Realty | $515,000 | |
| Listed by Kerr Realty | |||
| Oct 16, 2013 | Sold to April C Greer, Eric W Michael | $257,780 | |
| Sold to April C Greer, Eric W Michael | |||
| Jun 25, 2013 | Sold to Leaf Construction Llc Aspen | $27,146 | |
| Sold to Leaf Construction Llc Aspen | |||
Property Highlights
Garage
Air Conditioning
Fireplace
Building Info
Overview
Building
Neighborhood
Geography
Comparables
Unit
Status
Status
Type
Beds
Baths
ft²
Price/ft²
Price/ft²
Asking Price
Listed On
Listed On
Closing Price
Sold On
Sold On
HOA + Taxes
House
5
Beds
3
Baths
2,775 ft²
$192/ft²
$532,500
Apr 27, 2021
$532,500
Jun 8, 2021
$212/mo
House
5
Beds
4
Baths
2,678 ft²
$179/ft²
$480,000
Jul 8, 2021
$480,000
Jul 30, 2021
$330/mo
House
5
Beds
3
Baths
2,972 ft²
$175/ft²
$520,000
Apr 22, 2021
$520,000
May 19, 2021
$216/mo
Sold
House
5
Beds
3
Baths
2,558 ft²
$190/ft²
$485,000
Jun 4, 2021
$485,000
Jul 7, 2021
$194/mo
Sold
House
4
Beds
3
Baths
2,302 ft²
$193/ft²
$445,000
May 26, 2021
$445,000
Jul 9, 2021
$306/mo
Sold
House
4
Beds
3
Baths
2,294 ft²
$203/ft²
$465,000
Apr 29, 2021
$465,000
May 28, 2021
$310/mo
Active
House
5
Beds
3
Baths
2,718 ft²
$192/ft²
$522,990
Apr 11, 2021
-
-
About Severance
Similar Homes for Sale

$539,995
- 4 Beds
- 3 Baths
- 2,566 ft²

$460,000
- 5 Beds
- 2 Baths
- 2,016 ft²


















































































