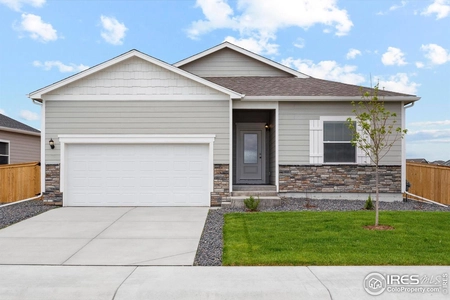$600,320
●
House -
For Sale
957 Milner Pass Rd
Severance, CO 80550
5 Beds
4 Baths
3149 Sqft
$2,948
Estimated Monthly
About This Property
Preferred Lender incentive of up to 4% of price available to Buyer
for loan closing costs, interest rate buy-down &/or pre-paids
for contracting in 2024! This one of a kind, two story with
finished basement home will be available in Hidden Valley! This
home features top of the line designer finishes throughout, as well
as an open concept floorplan perfect for anyone looking to
entertain in their new home. There is also a 2-car garage that can
house your vehicles or double as a workshop, and gas appliances in
a very spacious kitchen. Come see this beautiful home today!
Depictions of homes or other features are artist conceptions.
Hardscape, landscape, and other items shown may be decorator
suggestions that are not included in the purchase price and
availability may vary.
Unit Size
3,149Ft²
Days on Market
128 days
Land Size
0.18 acres
Price per sqft
$191
Property Type
House
Property Taxes
-
HOA Dues
-
Year Built
2018
Listed By

Last updated: 19 hours ago ( #1002159)
Price History
| Date / Event | Date | Event | Price |
|---|---|---|---|
| May 31, 2024 | Relisted | $600,320 | |
| Relisted | |||
| Feb 13, 2024 | Price Decreased |
$600,320
↓ $20K
(3.2%)
|
|
| Price Decreased | |||
| Feb 10, 2024 | Price Increased |
$620,320
↑ $23K
(3.9%)
|
|
| Price Increased | |||
| Jan 25, 2024 | Listed by RE/MAX Alliance | $597,320 | |
| Listed by RE/MAX Alliance | |||



|
|||
|
Preferred Lender incentive of up to 4% of price available to Buyer
for loan closing costs, interest rate buy-down &/or pre-paids
for contracting in 2024! This one of a kind, two story with
finished basement home will be available in Hidden Valley! This
home features top of the line designer finishes throughout, as well
as an open concept floorplan perfect for anyone looking to
entertain in their new home. There is also a 2-car garage that can
house your vehicles or double as a…
|
|||
| May 6, 2019 | Sold to Jesus Lozano Jr, Sonia Ann ... | $404,524 | |
| Sold to Jesus Lozano Jr, Sonia Ann ... | |||
Show More

Property Highlights
Garage
Air Conditioning
Fireplace
Parking Details
Has Garage
Attached Garage
Parking Features: Garage Door Opener
Garage Spaces: 3
Interior Details
Bedroom and Bathroom Information
Bedrooms: 5
Full Bathrooms: 4
Interior Information
Interior Features: Study Area, Satellite Avail, High Speed Internet, Eat-in Kitchen, Open Floorplan, Pantry, Walk-In Closet(s), Kitchen Island, 9ft+ Ceilings
Appliances: Gas Range/Oven, Double Oven, Dishwasher, Microwave, Disposal
Window Features: Double Pane Windows
Laundry Features: Washer/Dryer Hookups, Upper Level
Fireplace Information
Fireplace Features: None
Basement Information
Basement: Full, 90%+ Finished Basement
Exterior Details
Property Information
Square Footage: 3149
Square Footage Source: $0
Security Features: Smoke Detector(s)
Property Condition: Under Construction
Architectural Style: Contemporary/Modern
Year Built: 2024
Above Grade Finished Area: 3149Square Feet
Below Grade Finished Area: 773Square Feet
Building Information
Builder Name: Horizon View Homes
Builder Model: Larkspur
Building Area Total: 3149
Levels: Two
Building Area Units: Square Feet
Construction Materials: Wood/Frame, Stone, Composition Siding
Patio and Porch Features: Patio
Roof: Composition
Lot Information
Lot Features: Curbs, Gutters, Sidewalks, Lawn Sprinkler System, Water Rights Excluded, Mineral Rights Excluded, Corner Lot
Lot Size Area: 7666
Lot Size Units: Square Feet
Lot Size Acres: 0.18
Lot Size Square Feet: 7666
Land Information
Water Source: District Water, North Weld
Financial Details
HOA/Condo/Coop Fee Includes: Common Amenities
3.00%
Utilities Details
Cooling Type: Central Air, Ceiling Fan(s)
Heating Type: Forced Air
Utilities for Property: Natural Gas Available, Electricity Available, Cable Available, Underground Utilities
Sewer : City Sewer
Building Info
Overview
Building
Neighborhood
Geography
Comparables
Unit
Status
Status
Type
Beds
Baths
ft²
Price/ft²
Price/ft²
Asking Price
Listed On
Listed On
Closing Price
Sold On
Sold On
HOA + Taxes
Active
House
4
Beds
3
Baths
2,361 ft²
$227/ft²
$534,900
Sep 15, 2023
-
$452/mo
Active
House
3
Beds
2
Baths
1,965 ft²
$266/ft²
$522,900
Mar 10, 2023
-
$440/mo
Active
House
3
Beds
3
Baths
1,965 ft²
$270/ft²
$529,900
Sep 15, 2023
-
$440/mo
Active
House
3
Beds
2
Baths
1,965 ft²
$271/ft²
$531,900
Sep 15, 2023
-
$440/mo
Active
House
3
Beds
2
Baths
1,965 ft²
$266/ft²
$521,900
Jan 30, 2023
-
$440/mo
Active
House
3
Beds
2
Baths
1,965 ft²
$266/ft²
$522,900
Aug 21, 2023
-
$1/mo
Active
House
3
Beds
2
Baths
1,476 ft²
$329/ft²
$485,900
Mar 10, 2023
-
$411/mo








































































