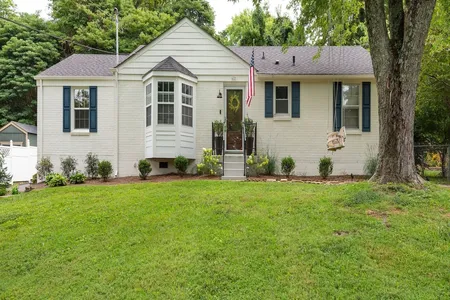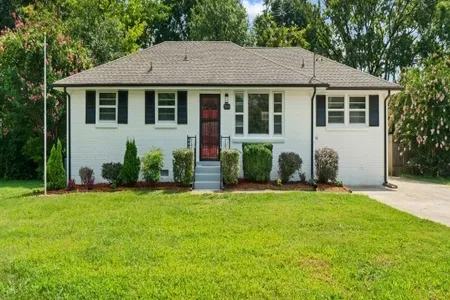




































1 /
37
Map
$566,057*
●
House -
In Contract
505 Highcrest Dr
Nashville, TN 37211
3 Beds
2 Baths
1478 Sqft
$401,000 - $489,000
Reference Base Price*
27.20%
Since Mar 1, 2021
National-US
Primary Model
Sold Mar 16, 2021
$435,000
Buyer
$413,250
by Capstar Bank
Mortgage Due Apr 01, 2051
Sold Oct 29, 2020
$230,000
About This Property
A HIGH QUALITY, PERMITTED, RENOVATION OF A SOLID
HOME...Experience "downtown style" in this breath-taking ranch!
Sought after Crieve Hall Elem! Sophisticated, urban/suburban.
Refinished hrdwd floors, quartz counters thruout, chef's kitchen,
new entertaining deck overlooking large, flat yard w/red maples.
Plus 1200SF UNFINISHED WORKSHOP BASEMENT and garage, carport,
new deck. New plumbing, updated electrical, newer windows, new
paint, lighting. En Suite Primary bedroom w separate soaking
tub.
The manager has listed the unit size as 1478 square feet.
The manager has listed the unit size as 1478 square feet.
Unit Size
1,478Ft²
Days on Market
-
Land Size
0.39 acres
Price per sqft
$301
Property Type
House
Property Taxes
$2,402
HOA Dues
-
Year Built
1961
Price History
| Date / Event | Date | Event | Price |
|---|---|---|---|
| Mar 16, 2021 | Sold to Candace L Nelson | $435,000 | |
| Sold to Candace L Nelson | |||
| Feb 3, 2021 | In contract | - | |
| In contract | |||
| Jan 23, 2021 | Listed | $445,000 | |
| Listed | |||
Property Highlights
Fireplace
Air Conditioning
Building Info
Overview
Building
Neighborhood
Zoning
Geography
Comparables
Unit
Status
Status
Type
Beds
Baths
ft²
Price/ft²
Price/ft²
Asking Price
Listed On
Listed On
Closing Price
Sold On
Sold On
HOA + Taxes
In Contract
House
3
Beds
2
Baths
1,367 ft²
$304/ft²
$415,000
Nov 4, 2020
-
$1,645/mo
In Contract
House
3
Beds
2
Baths
1,535 ft²
$254/ft²
$389,900
May 15, 2021
-
$2,942/mo
In Contract
House
3
Beds
1
Bath
1,408 ft²
$269/ft²
$379,000
Jan 7, 2021
-
$1,637/mo
In Contract
House
3
Beds
2
Baths
1,400 ft²
$268/ft²
$375,000
Apr 17, 2020
-
$1,382/mo
In Contract
House
3
Beds
2
Baths
1,629 ft²
$242/ft²
$394,900
Jun 27, 2021
-
$2,982/mo
In Contract
House
3
Beds
2
Baths
1,665 ft²
$282/ft²
$469,900
Jul 25, 2021
-
$3,231/mo
In Contract
House
3
Beds
2
Baths
1,900 ft²
$208/ft²
$395,000
Oct 16, 2020
-
$1,697/mo
In Contract
House
3
Beds
2
Baths
1,915 ft²
$196/ft²
$375,000
Jul 13, 2020
-
$2,326/mo
In Contract
House
3
Beds
2
Baths
2,050 ft²
$193/ft²
$395,000
Sep 3, 2020
-
$1,820/mo
In Contract
House
3
Beds
2
Baths
1,920 ft²
$208/ft²
$399,900
Jun 25, 2021
-
$2,636/mo











































