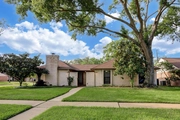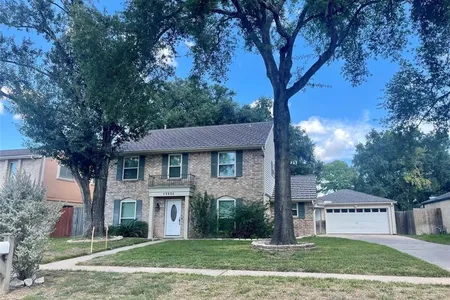





















1 /
22
Map
$280,000 Last Listed Price
●
House -
Off Market
5042 Whispering Falls Drive
Houston, TX 77084
4 Beds
3 Baths,
1
Half Bath
2051 Sqft
$283,246
RealtyHop Estimate
1.16%
Since Jul 1, 2022
National-US
Primary Model
About This Property
Positioned on a oversized corner lot in the established community
of Bear Creek, this jewel with a pool is an entertainer's dream.
Well planned construction features a U shaped floorplan with
two sets of French leading to the private courtyard and large pool.
One set from the living area--with vaulted ceiling--and
another from the primary suite. Backyard haven beckons for
social gathering with extensive hardscape and ample greenspace.
Long time owners have lovingly maintained and renovated their
beloved home including recent high efficiency double paned windows,
recent paint and carpet and charming utility room with handmade
folding table. Updated island kitchen is light and airy and
boasts stainless steel appliances, electric cooktop with vent hood
and tons of cabinetry. Secluded primary suite is generous in
size with a lavish bath featuring dual sinks and closets along with
a giant soaking tub and bank of cabinets for smart storage.
This charmer awaits a fortunate buyer.
Unit Size
2,051Ft²
Days on Market
35 days
Land Size
0.19 acres
Price per sqft
$137
Property Type
House
Property Taxes
$337
HOA Dues
$40
Year Built
1974
Last updated: 4 months ago (HAR #91477259)
Price History
| Date / Event | Date | Event | Price |
|---|---|---|---|
| Jun 3, 2022 | Sold to Josephine Laciste, Robert L... | $330,000 - $402,000 | |
| Sold to Josephine Laciste, Robert L... | |||
| Apr 27, 2022 | Listed by Compass RE Texas, LLC | $280,000 | |
| Listed by Compass RE Texas, LLC | |||
| Mar 20, 1995 | Sold to George Raymond Turner, Glor... | $80,000 - $90,000 | |
| Sold to George Raymond Turner, Glor... | |||
Property Highlights
Air Conditioning
Fireplace
Building Info
Overview
Building
Neighborhood
Geography
Comparables
Unit
Status
Status
Type
Beds
Baths
ft²
Price/ft²
Price/ft²
Asking Price
Listed On
Listed On
Closing Price
Sold On
Sold On
HOA + Taxes
House
4
Beds
2
Baths
1,892 ft²
$256,000
Nov 3, 2021
$231,000 - $281,000
Jan 7, 2022
$376/mo
House
4
Beds
2
Baths
1,789 ft²
$289,999
Jun 10, 2022
$261,000 - $317,000
Jul 27, 2022
$352/mo
Sold
House
3
Beds
2
Baths
1,968 ft²
$290,000
May 12, 2023
$261,000 - $319,000
Jun 26, 2023
$435/mo
House
3
Beds
2
Baths
1,946 ft²
$300,000
Apr 22, 2022
$270,000 - $330,000
May 27, 2022
$355/mo
House
3
Beds
2
Baths
2,197 ft²
$320,000
Mar 15, 2022
$288,000 - $352,000
Apr 18, 2022
$384/mo
House
3
Beds
2
Baths
1,998 ft²
$255,000
Jul 8, 2023
$230,000 - $280,000
Aug 4, 2023
$399/mo
Active
House
4
Beds
3
Baths
1,956 ft²
$148/ft²
$289,000
Nov 8, 2023
-
$418/mo
Active
House
4
Beds
3
Baths
1,959 ft²
$143/ft²
$280,000
Nov 1, 2023
-
$330/mo
Active
House
4
Beds
3
Baths
2,134 ft²
$121/ft²
$259,000
Oct 21, 2023
-
$384/mo
In Contract
House
4
Beds
3
Baths
2,261 ft²
$128/ft²
$289,000
Dec 2, 2023
-
$511/mo
Active
House
4
Beds
2
Baths
1,888 ft²
$134/ft²
$253,000
Dec 17, 2023
-
$606/mo
About Bear Creek Village
Similar Homes for Sale
Nearby Rentals

$2,800 /mo
- 4 Beds
- 2 Baths
- 2,152 ft²

$2,800 /mo
- 5 Beds
- 2 Baths
- 3,287 ft²




























