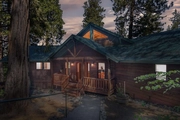

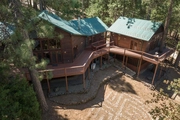
























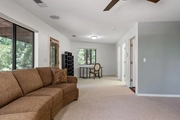





















1 /
49
Map
$849,000
↓ $50K (5.6%)
●
House -
For Sale
5040 Wylderidge Drive
Murphys, CA 95247
3 Beds
4.5 Baths,
1
Half Bath
3219 Sqft
$4,569
Estimated Monthly
$400
HOA / Fees
2.66%
Cap Rate
About This Property
Quality crafted 3219sf lodge-like custom home built by High Country
Builders. The 2391sf main house consists of two primary suites, a
great room (gourmet kitchen, dining and living room), 1/2 bath, a
family room (or optional third primary suite) and laundry closet.
The 828sf guest suite/office (with separate entrance off the deck)
consists of a bonus room, a full bathroom and a bedroom. This
private 3.27 acre lot nestled in the trees with seasonal stream is
located on a quiet street in the Wylderidge subdivision (CC&Rs,
but no HOA). Features: 24' knotty pine ceilings in great room,
floor to ceiling river rock fireplace, custom terracotta Mexican
tile, oak hardwood flooring, insulated garage door, two tankless
water heaters, ADT security system, Generac generator, fenced front
yard, storage shed and garden area with potting shed. Property also
boasts a one-of-a-kind Zen labyrinth, an outdoor amphitheater with
seating for 100+ and custom carved bear sculpture. So many updates
and features! This amazing property is a MUST see!
The manager has listed the unit size as 3219 square feet.
The manager has listed the unit size as 3219 square feet.
Unit Size
3,219Ft²
Days on Market
62 days
Land Size
3.27 acres
Price per sqft
$264
Property Type
House
Property Taxes
-
HOA Dues
$400
Year Built
1997
Listed By
Last updated: 20 days ago (CCARCA #202400250)
Price History
| Date / Event | Date | Event | Price |
|---|---|---|---|
| Apr 11, 2024 | Price Decreased |
$849,000
↓ $50K
(5.6%)
|
|
| Price Decreased | |||
| Feb 28, 2024 | Listed by Century 21 Sierra Properties | $899,000 | |
| Listed by Century 21 Sierra Properties | |||
| Nov 6, 2019 | No longer available | - | |
| No longer available | |||
| Jul 19, 2019 | Price Decreased |
$649,000
↓ $50K
(7.2%)
|
|
| Price Decreased | |||
| Apr 26, 2019 | Listed | $699,000 | |
| Listed | |||
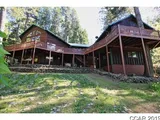
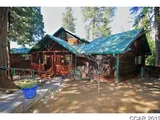

|
|||
|
Beautifully crafted custom home built by High Country Builders!
Very private setting on 3.27 lovely tree studded acres, with every
window framing a forested or canyon view. The open concept floor
plan provides for easy living in the massive great room flowing to
a well-designed gourmet kitchen, perfect for entertaining family
and friends. The main level offers 2 Master Suites & French doors
opening to an expansive deck which connects to an adjacent
office/guest suite. Downstairs leads…
|
|||
Show More

Property Highlights
Fireplace
Air Conditioning
Interior Details
Fireplace Information
Fireplace
Exterior Details
Exterior Information
Wood Siding


















































