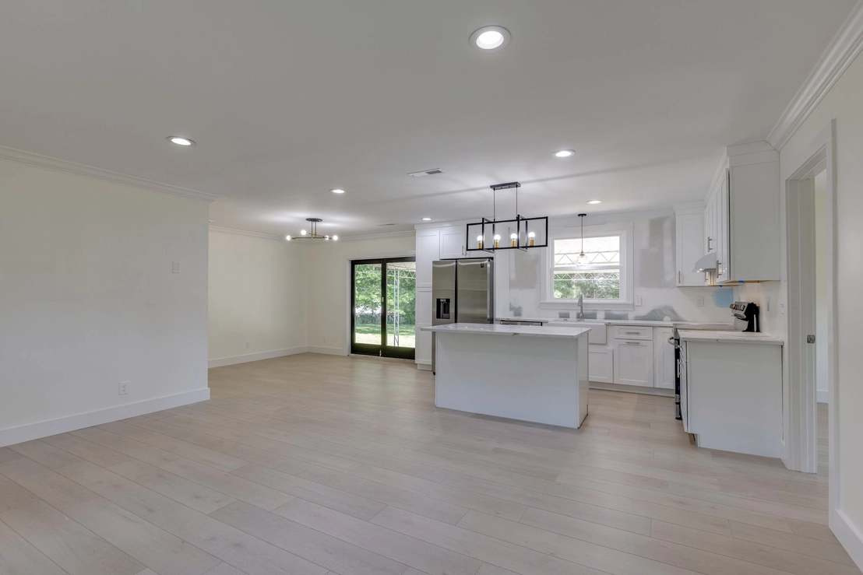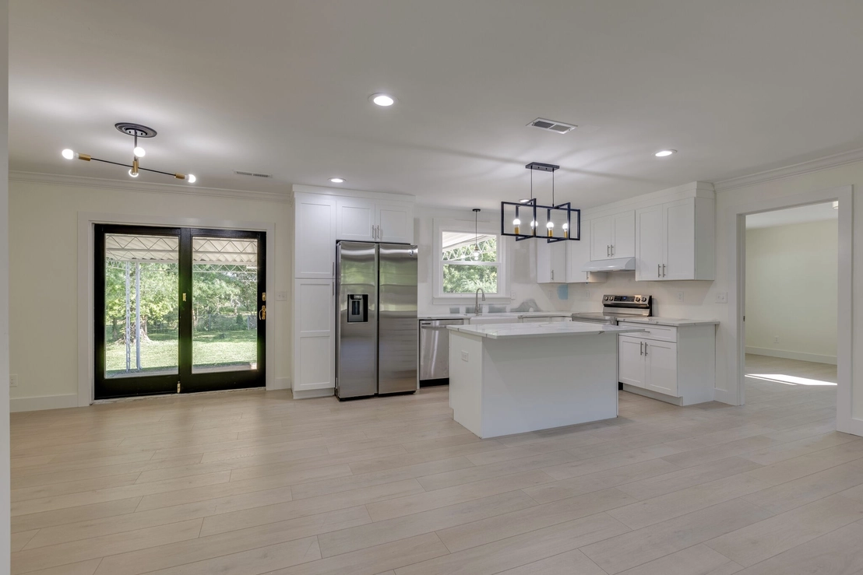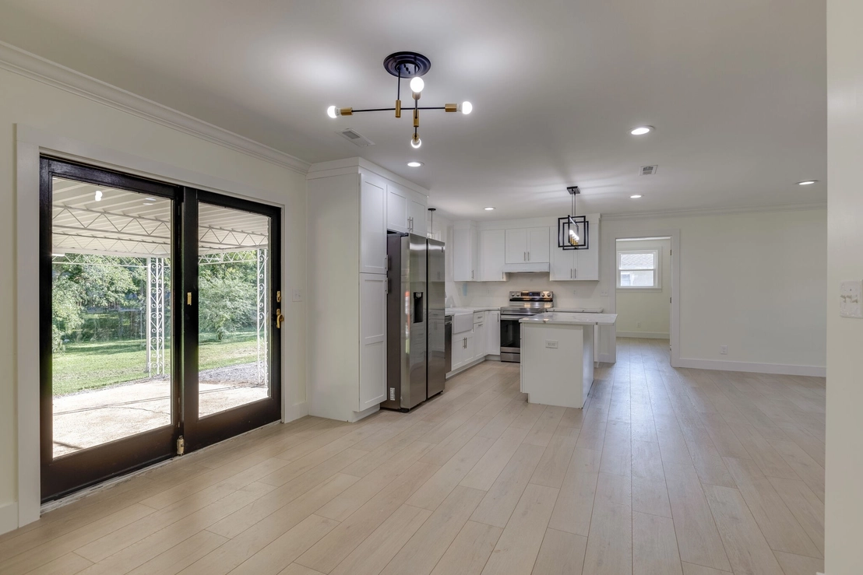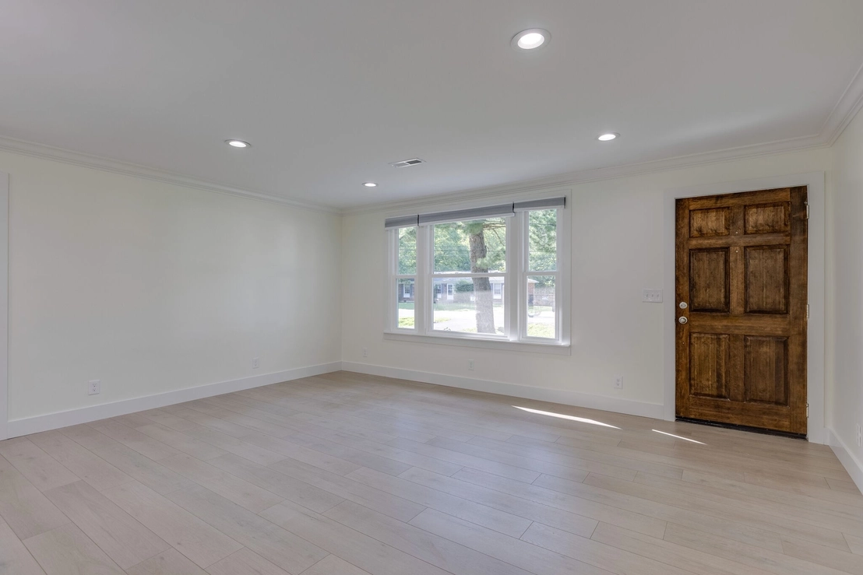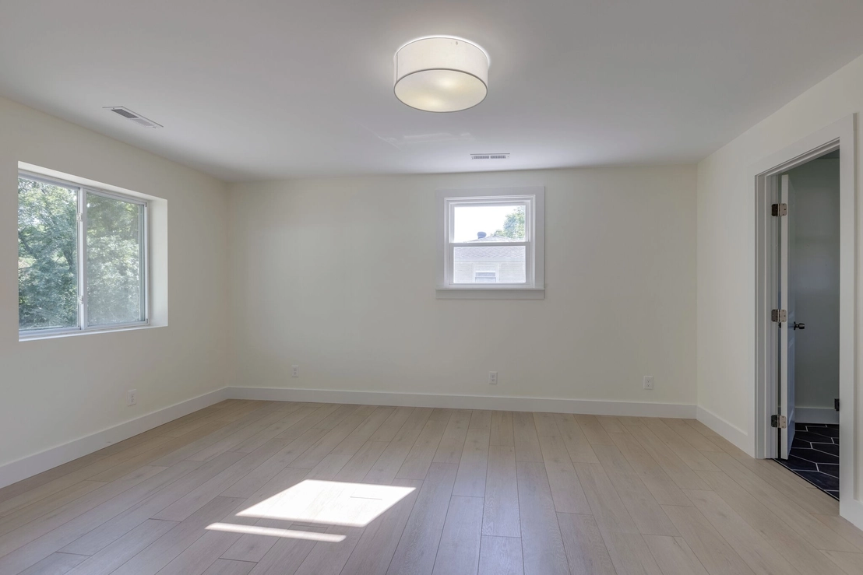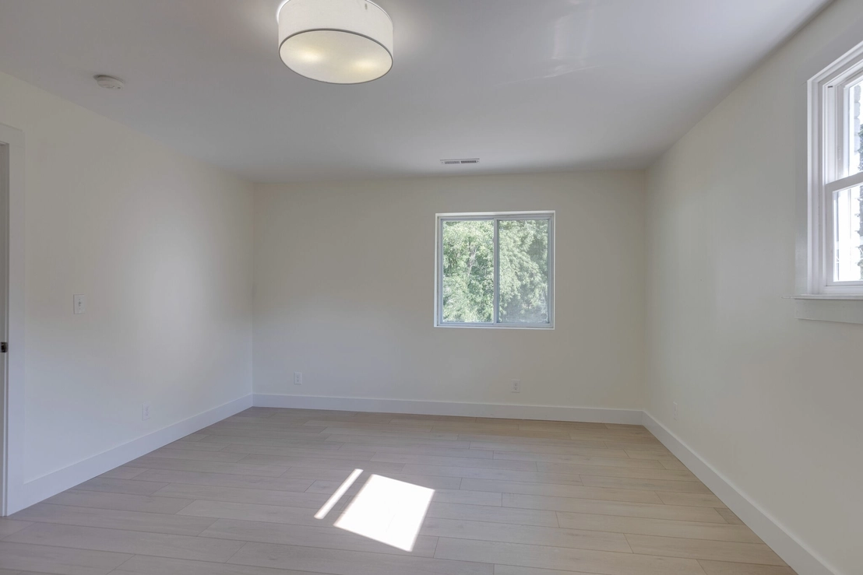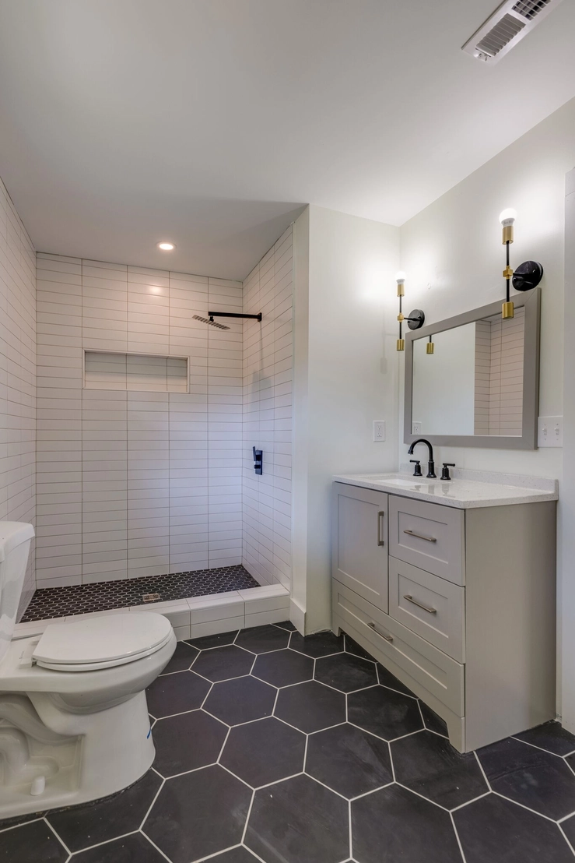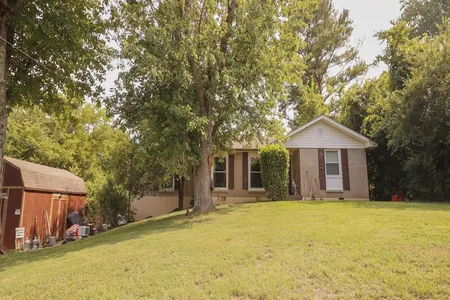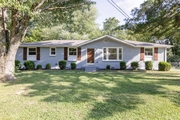



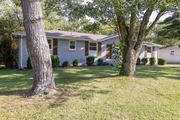





















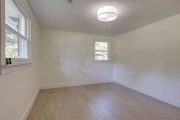
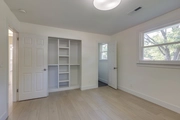
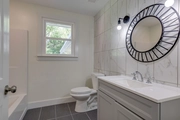
1 /
29
Map
$509,276*
●
House -
Off Market
5026 Suter Dr
Nashville, TN 37211
4 Beds
3 Baths,
1
Half Bath
1464 Sqft
$401,000 - $489,000
Reference Base Price*
14.44%
Since Sep 1, 2021
National-US
Primary Model
Sold Nov 24, 2021
$385,000
Buyer
Seller
$378,026
by Austin Capital Bank Ssb
Mortgage Due Dec 01, 2051
Sold Jun 28, 2021
$270,000
Buyer
Seller
About This Property
Perfectly located near Nipper's corner shopping/restaurants &
Ellington Agricultural Center, this stunning fully remodeled
Nashville beauty feels like home the minute you pull up. Ample
natural light flows through the open floor plan gorgeously.
Enjoy cooking in the open kitchen with quartz counters, a
large island and a farmhouse sink. The primary suite's bathroom is
beautifully remodeled, making it a true retreat. New AC and water
heater.
The manager has listed the unit size as 1464 square feet.
The manager has listed the unit size as 1464 square feet.
Unit Size
1,464Ft²
Days on Market
-
Land Size
0.33 acres
Price per sqft
$304
Property Type
House
Property Taxes
$2,731
HOA Dues
-
Year Built
1965
Price History
| Date / Event | Date | Event | Price |
|---|---|---|---|
| Nov 24, 2021 | Sold to Evan Ferneau, Karla Rodriguez | $385,000 | |
| Sold to Evan Ferneau, Karla Rodriguez | |||
| Aug 13, 2021 | Listed | $445,000 | |
| Listed | |||
| Feb 20, 2021 | No longer available | - | |
| No longer available | |||
| Feb 16, 2021 | Listed | $329,000 | |
| Listed | |||
| Mar 25, 2019 | Sold to Lauren Sandidge | $279,000 | |
| Sold to Lauren Sandidge | |||
Show More

Property Highlights
Building Info
Overview
Building
Neighborhood
Zoning
Geography
Comparables
Unit
Status
Status
Type
Beds
Baths
ft²
Price/ft²
Price/ft²
Asking Price
Listed On
Listed On
Closing Price
Sold On
Sold On
HOA + Taxes
Active
House
4
Beds
2
Baths
1,425 ft²
$351/ft²
$500,000
Aug 4, 2021
-
$2,336/mo
In Contract
House
4
Beds
3
Baths
1,650 ft²
$242/ft²
$399,900
Oct 30, 2020
-
$1,519/mo
In Contract
House
4
Beds
2
Baths
1,809 ft²
$243/ft²
$439,999
Jan 22, 2021
-
$2,869/mo
In Contract
House
4
Beds
2
Baths
1,800 ft²
$242/ft²
$435,000
Jun 25, 2021
-
$3,079/mo
In Contract
House
4
Beds
2
Baths
1,765 ft²
$227/ft²
$399,900
Oct 11, 2020
-
$1,767/mo
In Contract
House
4
Beds
2
Baths
1,771 ft²
$202/ft²
$357,000
Mar 16, 2021
-
$3,037/mo
In Contract
House
4
Beds
2
Baths
1,799 ft²
$203/ft²
$365,000
Dec 4, 2020
-
$2,033/mo
In Contract
House
4
Beds
2
Baths
1,911 ft²
$262/ft²
$500,000
Apr 7, 2021
-
$3,109/mo
In Contract
House
4
Beds
3
Baths
1,908 ft²
$189/ft²
$360,000
Apr 17, 2020
-
$2,079/mo
In Contract
House
4
Beds
3
Baths
2,276 ft²
$189/ft²
$429,900
Nov 7, 2020
-
$2,171/mo
In Contract
House
3
Beds
2
Baths
1,406 ft²
$284/ft²
$399,900
Aug 5, 2021
-
$3,341/mo








