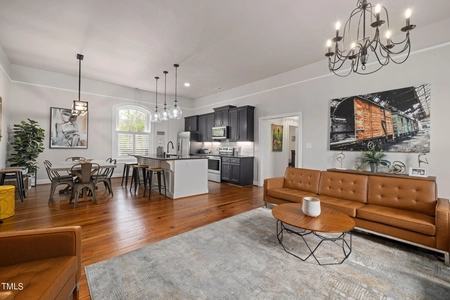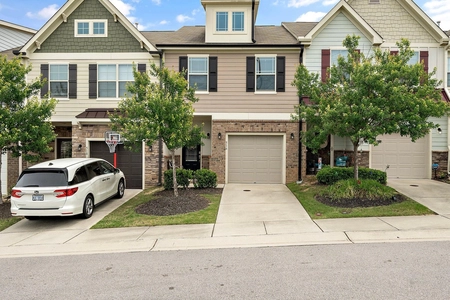$597,054*
●
House -
Off Market
501 Chestnut Grove Court
Wake Forest, NC 27587
4 Beds
5 Baths,
1
Half Bath
3184 Sqft
$378,000 - $460,000
Reference Base Price*
42.19%
Since May 1, 2020
National-US
Primary Model
Sold Jul 20, 2020
$415,000
Seller
$413,000
by Mutual Of Omaha Mortgage Inc
Mortgage Due Jul 01, 2052
Sold Jun 30, 2017
$390,000
Seller
$359,990
by M/i Financial Llc
Mortgage Due Jul 01, 2047
About This Property
Approximately 3000 finished sq feet. Home situated on lot that
backs to wooded buffer.Large entry foyer invites you into this
beautiful property. Gorgeous wood flooring. Open floor plan.
Kitchen with white cabinetry, large center island and tons of
cooking space open to the dining area and family room. Fam/rm
with gas log fireplace. Nice master retreat/ all additional
bedrooms are gracious in size. Partially finished basement
with bon/room and full bath. Unfinished space for extra bedroom and
storage.
The manager has listed the unit size as 3184 square feet.
The manager has listed the unit size as 3184 square feet.
Unit Size
3,184Ft²
Days on Market
-
Land Size
0.16 acres
Price per sqft
$132
Property Type
House
Property Taxes
-
HOA Dues
-
Year Built
2017
Price History
| Date / Event | Date | Event | Price |
|---|---|---|---|
| Jul 20, 2020 | Sold to Anthony Hoffmaster, Diana H... | $415,000 | |
| Sold to Anthony Hoffmaster, Diana H... | |||
| Apr 7, 2020 | No longer available | - | |
| No longer available | |||
| Mar 9, 2020 | Price Decreased |
$419,900
↓ $5K
(1.2%)
|
|
| Price Decreased | |||
| Jan 13, 2020 | Price Decreased |
$424,900
↓ $4K
(1%)
|
|
| Price Decreased | |||
| Dec 19, 2019 | Listed | $429,000 | |
| Listed | |||
Show More

Property Highlights
Fireplace
Air Conditioning
Garage
Building Info
Overview
Building
Neighborhood
Zoning
Geography
Comparables
Unit
Status
Status
Type
Beds
Baths
ft²
Price/ft²
Price/ft²
Asking Price
Listed On
Listed On
Closing Price
Sold On
Sold On
HOA + Taxes
Active
Townhouse
4
Beds
3.5
Baths
2,578 ft²
$174/ft²
$449,000
Apr 23, 2024
-
$429/mo
Townhouse
4
Beds
3.5
Baths
2,255 ft²
$177/ft²
$398,000
May 17, 2024
-
$640/mo
Active
Townhouse
4
Beds
3.5
Baths
2,296 ft²
$174/ft²
$399,900
May 23, 2024
-
$390/mo
In Contract
Townhouse
4
Beds
3.5
Baths
2,188 ft²
$174/ft²
$379,899
Mar 31, 2024
-
$491/mo
In Contract
House
3
Beds
2.5
Baths
1,906 ft²
$210/ft²
$399,900
Jan 12, 2024
-
$532/mo
Active
Townhouse
4
Beds
3.5
Baths
2,144 ft²
$175/ft²
$375,000
Apr 19, 2024
-
$802/mo
In Contract
House
3
Beds
2.5
Baths
1,941 ft²
$232/ft²
$449,900
Apr 11, 2024
-
$299/mo
In Contract
Townhouse
3
Beds
2.5
Baths
1,660 ft²
$214/ft²
$355,000
Nov 14, 2023
-
$461/mo
Active
Townhouse
3
Beds
2.5
Baths
1,635 ft²
$214/ft²
$350,000
May 15, 2024
-
$781/mo
Active
Townhouse
3
Beds
2.5
Baths
1,654 ft²
$211/ft²
$349,000
May 16, 2024
-
$786/mo
About Wake
Similar Homes for Sale
Open House: 10AM - 12PM, Sat Jun 1

$350,000
- 3 Beds
- 2 Baths
- 1,513 ft²

$349,000
- 3 Beds
- 2.5 Baths
- 1,654 ft²
Nearby Rentals

$2,400 /mo
- 3 Beds
- 2.5 Baths
- 2,100 ft²

$2,100 /mo
- 3 Beds
- 2.5 Baths
- 2,110 ft²































































