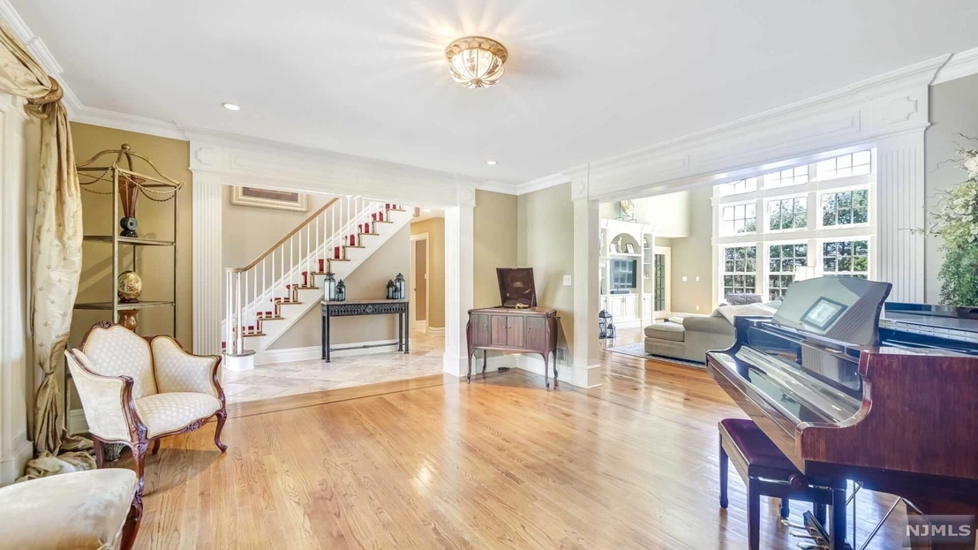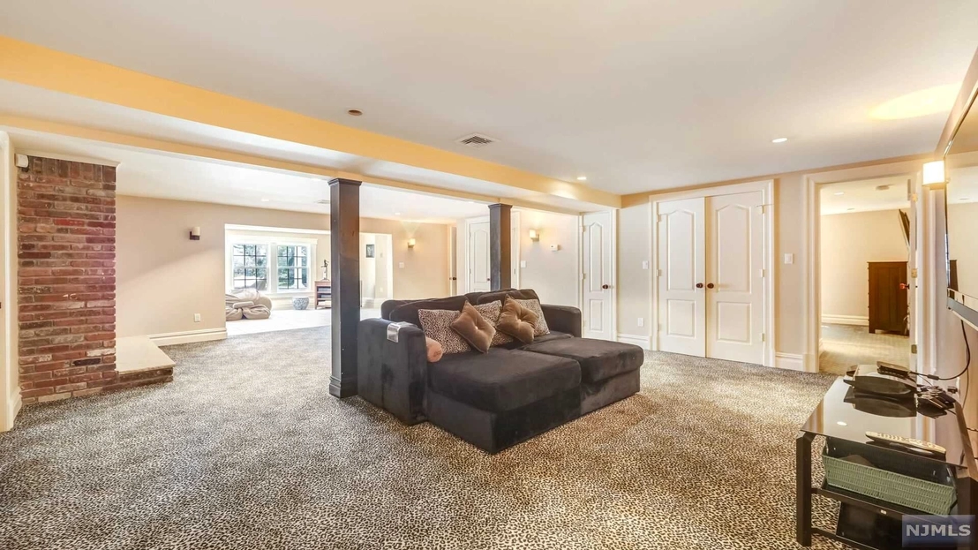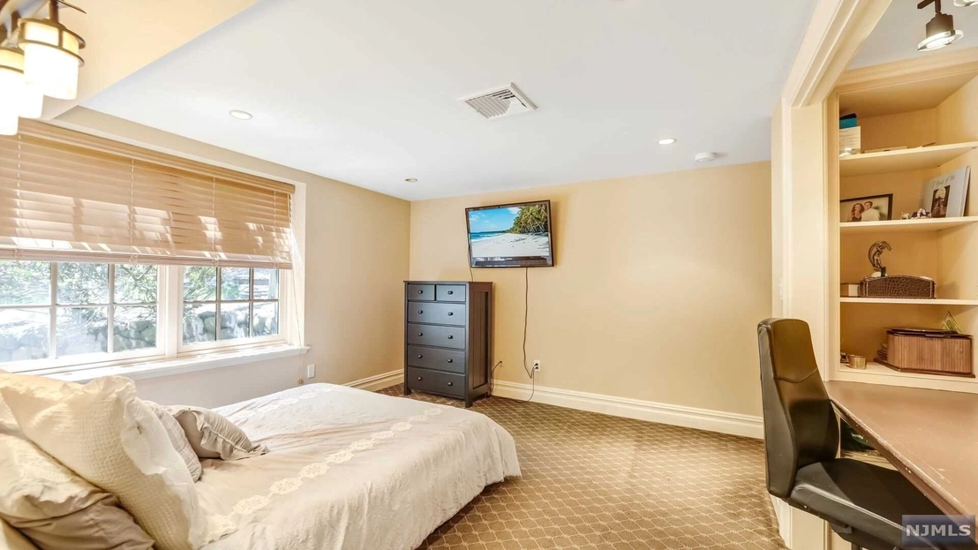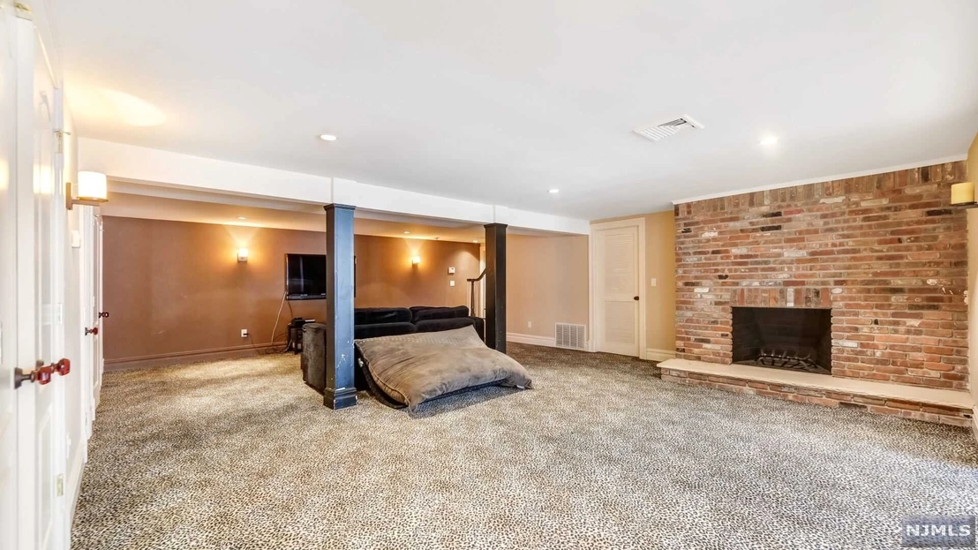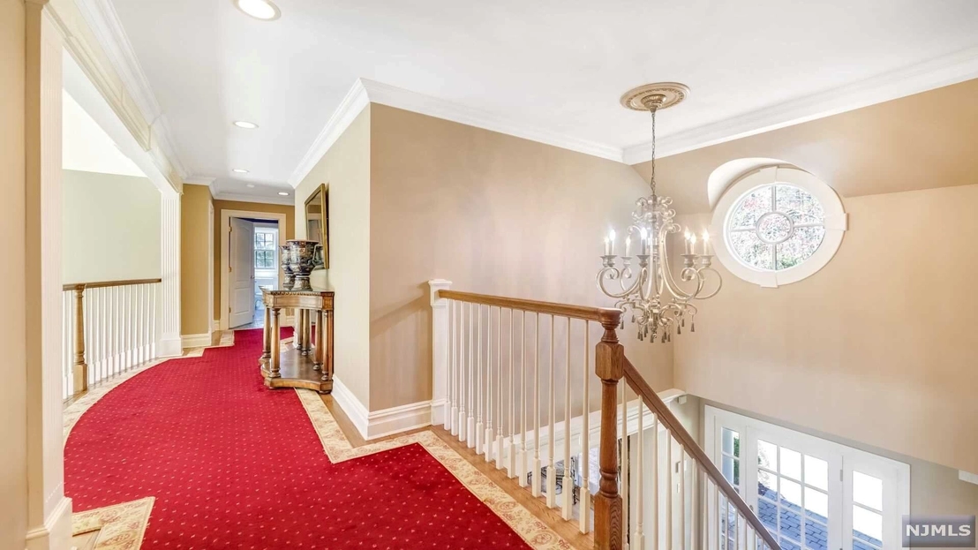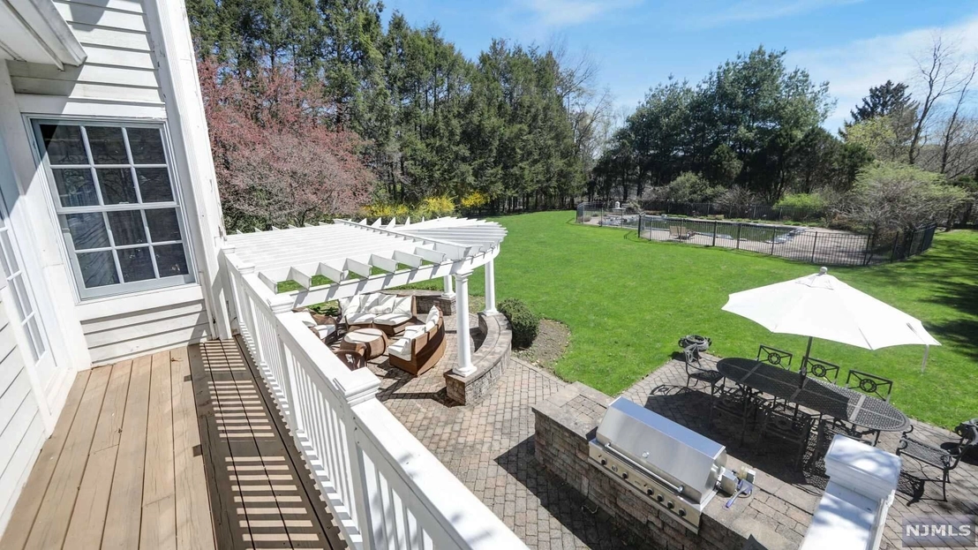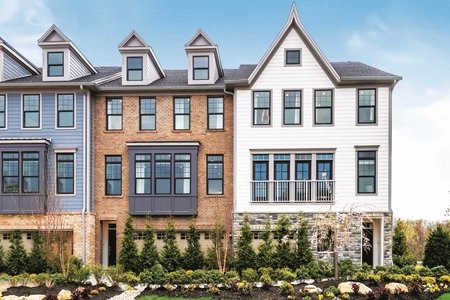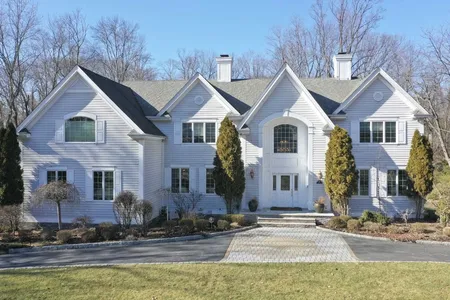





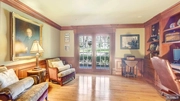




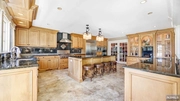


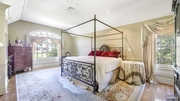
















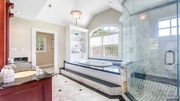



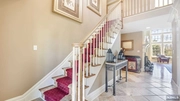











1 /
47
Map
$1,499,000
●
House -
In Contract
50 Skyline Drive
Upper Saddle River, NJ 07458
6 Beds
4 Baths
$9,401
Estimated Monthly
$0
HOA / Fees
4.93%
Cap Rate
About This Property
The circular driveway leads to this impressive Hampton style home,
featuring open floor plan, plenty of windows, french doors, detail
moldings, built-ins throughout, 2 story ent, 2 story great room
w/frp, built-in entertainment, leads to upper deck overlooking the
stunning grounds. The large EIK w/island leads out onto the
2nd upper deck. The french doors lead to open FDR & FLR.
2 Br's, full bath, handsome office round out the first level.
Retreat upstairs to the primary suite: BR w/frp, built-in's, spa
style bath w/private water closet. Walk down the hall pass
balcony overlooking beautiful GR & grounds, to 3 BR's & hall bath.
The walk out lower level has a family rm w/frp, large dining area,
built-in, bonus rm, BA, & storage. The outdoor living space boasts
a large pergola, patio with built-in kitchen/grill, open green
space leading to large fenced-in pool with paver surround. This
home has a lot to offer.
Unit Size
-
Days on Market
-
Land Size
-
Price per sqft
-
Property Type
House
Property Taxes
$2,040
HOA Dues
-
Year Built
2001
Listed By
Last updated: 16 days ago (NJMLS #24011526)
Price History
| Date / Event | Date | Event | Price |
|---|---|---|---|
| May 1, 2024 | In contract | - | |
| In contract | |||
| Apr 18, 2024 | Listed by Keller Williams Village Square Realty | $1,499,000 | |
| Listed by Keller Williams Village Square Realty | |||
|
|
|||
|
The circular driveway leads to this impressive Hampton style home,
featuring open floor plan, plenty of windows, french doors, detail
moldings, built-ins throughout, 2 story ent, 2 story great room
w/frp, built-in entertainment, leads to upper deck overlooking the
stunning grounds. The large EIK w/island leads out onto the 2nd
upper deck. The french doors lead to open FDR & FLR. 2 Br's, full
bath, handsome office round out the first level. Retreat upstairs
to the primary suite: BR…
|
|||
| Jun 1, 2000 | Sold to Jenifer H Boyer, Michael B ... | $657,000 | |
| Sold to Jenifer H Boyer, Michael B ... | |||
| Oct 4, 1995 | Sold to Renate Oestreicher, Wolfgan... | $527,000 | |
| Sold to Renate Oestreicher, Wolfgan... | |||
Property Highlights
Fireplace
Parking Details
Gar Opener
Interior Details
Bedroom Information
Bedrooms: 6
Bathroom Information
Bathrooms: 4
Room Information
Total Rooms: 14
Fireplace Information
3 Fireplaces
Basement Information
walkout, finished, fam rm w/frp, dining/wall of windows, bonus rm Full BA
Exterior Details
Property Information
View: East, Sunrise, Sunset, West
Cntr Stairwl
Property Features: Hdwd As In, Sprinklers, Strms/Scrns, Well, WW/Carpet As In, Deck / Patio
Building Information
Exterior: Cedar, Stone
Year Built: 2000's, Renovated
Lot Information
Regular
Financial Details
Tax: $24,483
Building Info
Overview
Building
Neighborhood
Zoning
Geography
Comparables
Unit
Status
Status
Type
Beds
Baths
ft²
Price/ft²
Price/ft²
Asking Price
Listed On
Listed On
Closing Price
Sold On
Sold On
HOA + Taxes
Sold
House
5
Beds
5
Baths
-
$1,550,000
Dec 21, 2023
$1,550,000
Apr 22, 2024
$2,167/mo
Sold
House
5
Beds
6
Baths
-
$1,510,000
Mar 13, 2023
$1,510,000
Sep 15, 2023
$2,608/mo
House
5
Beds
7
Baths
-
$1,700,000
Mar 23, 2023
$1,700,000
Jun 28, 2023
$2,227/mo
House
5
Beds
5
Baths
-
$1,375,000
Mar 23, 2023
$1,375,000
Jun 29, 2023
$1,498/mo
Sold
House
5
Beds
5
Baths
-
$1,550,000
Oct 11, 2022
$1,550,000
Nov 3, 2022
$2,535/mo







