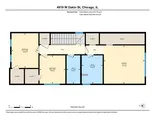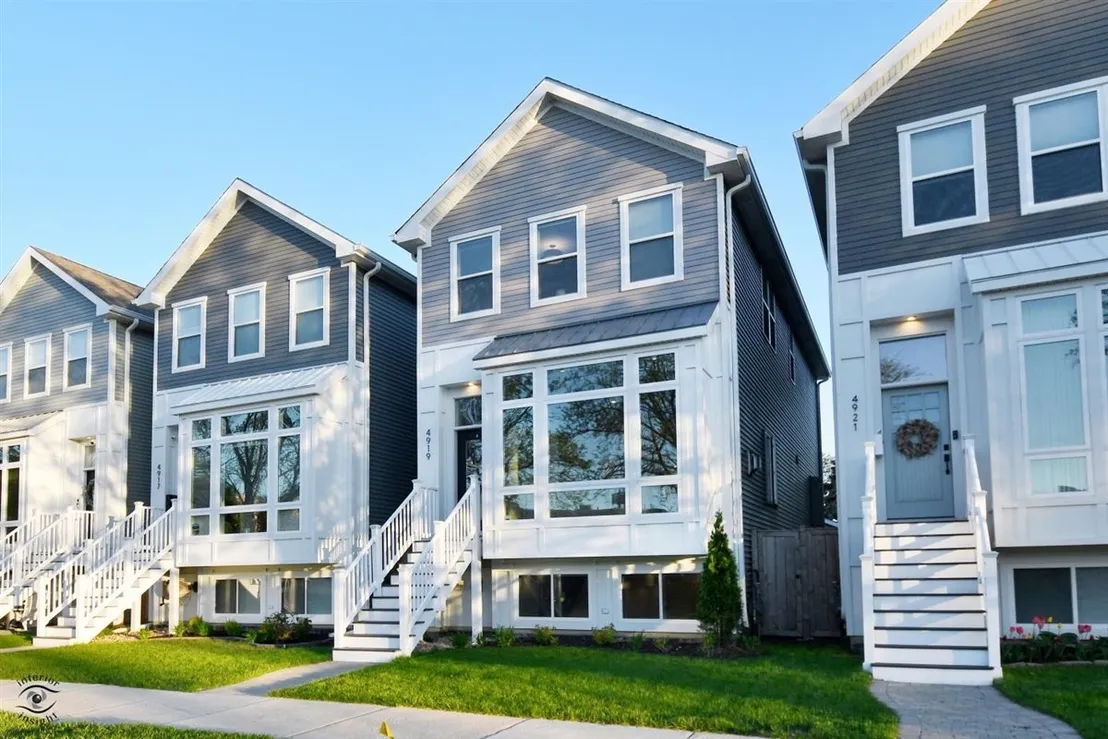










































1 /
43
Map
$808,315*
●
House -
Off Market
4919 West Dakin Street
Chicago, IL 60641
4 Beds
4 Baths,
1
Half Bath
2846 Sqft
$652,000 - $796,000
Reference Base Price*
11.51%
Since Dec 1, 2021
National-US
Primary Model
Sold Apr 25, 2022
$735,000
Seller
$588,000
by Guaranteed Rate Inc
Mortgage Due May 01, 2052
Sold Apr 25, 2022
$5,145,000
Seller
$588,000
by Guaranteed Rate Inc
Mortgage Due May 01, 2052
About This Property
This once NEW CONSTRUCTION home built in 2019 - is ready for its
next OWNER. This semi-custom home in our Portage Park neighborhood
offers over SIX FIGURES in custom upgrades pre/post construction on
this parking permitted street as of 2021. Check out the video tour
and stop to enjoy some of the following highlights/features: As you
first approach your new home, you'll notice the Ring
Doorbell/Security and window sensors. This home features an
extended living room, elegant inset fireplace, 3 1/4 in white oak
hardwood flooring. The flow of your first floor takes you
through the living room, and into your wide-open quartz kitchen
(with a waterfall island) with extra-long and wide custom breakfast
bar, work surface, and then on through to your dining room area
overlooking your back yard. Let's talk about your kitchen a
bit more though - Built with entertaining in mind. Your kitchen
offers the following features: Kitchenaid fridge and range, Sharp
drawer microwave, Bosch dishwasher, Kohler Vault sink and Grohe
Eurosmart faucet. While entertaining on your first floor, the flow
through the 3 spaces works extremely well with a guest bathroom
near the back door, large pantry along the opposite kitchen wall.
1st floor storage, look no further than the foyer
coat closet and the large closet near the back door. Your new home
features a 75-gallon water tank, Whirlpool washer & dryer [w/d
located on 2nd floor] & additional hook-up in the basement. Head
upstairs to your split bedroom floor plan. Large bedroom in the
front of the home, master suite in the back [featuring fully custom
closet upgrade and redesign from original floorplan, 3rd
bedroom/office in the middle along with your guest full bath
featuring custom shower glass and double vanity. 2nd floor also
offers attic with additional storage. As you head down
to your lower level, you enter a large family room with adjacent
wet bar / entertaining area, wall of hallway closets, full bathroom
and a large 4th bedroom [ie: inlaw suite] set in the back of the
home. Your fully fenced backyard features brick paver patio
for you to enjoy some quality outdoor space solo or with your
friends & fur babies. The yard offers plenty of space for
entertaining and a grilling [home offers exterior gas line]. Your
2-car garage is located off alley access and includes large
overhead storage. The owner has installed and will leave their RING
door bell, RING chime, RING motion detectors on each floor, smoke
detectors, and sensors on all windows. This home offers: 81%
Walkscore, 64% Transit & 64% Bikescore. You are a 13-minute walk
from the MD-N Milwaukee North at the Grayland stop. Nearby
parks include East Irving Park, Dickinson Playlot Park. You can
literally walk to breakfast / lunch / dinner / coffee / etc...
across the street and grab some fixings for entertaining and then
walk back across the street and you are home again!!!
The manager has listed the unit size as 2846 square feet.
The manager has listed the unit size as 2846 square feet.
Unit Size
2,846Ft²
Days on Market
-
Land Size
-
Price per sqft
$255
Property Type
House
Property Taxes
$564
HOA Dues
-
Year Built
2019
Price History
| Date / Event | Date | Event | Price |
|---|---|---|---|
| Apr 25, 2022 | Sold to Dessislava Harizanova, Rich... | $735,000 | |
| Sold to Dessislava Harizanova, Rich... | |||
| Nov 20, 2021 | No longer available | - | |
| No longer available | |||
| Nov 3, 2021 | Listed | $724,900 | |
| Listed | |||
| Oct 27, 2021 | No longer available | - | |
| No longer available | |||
| Oct 5, 2021 | Price Decreased |
$735,000
↓ $4K
(0.5%)
|
|
| Price Decreased | |||
Show More

Property Highlights
Fireplace
Air Conditioning
Garage
Building Info
Overview
Building
Neighborhood
Zoning
Geography
Comparables
Unit
Status
Status
Type
Beds
Baths
ft²
Price/ft²
Price/ft²
Asking Price
Listed On
Listed On
Closing Price
Sold On
Sold On
HOA + Taxes
In Contract
House
4
Beds
4
Baths
3,680 ft²
$211/ft²
$775,000
Jul 10, 2023
-
$447/mo
Active
House
3
Beds
3.5
Baths
2,763 ft²
$289/ft²
$799,000
Jun 6, 2023
-
$187/mo
Active
House
3
Beds
2.5
Baths
2,823 ft²
$303/ft²
$855,000
Jun 12, 2023
-
$723/mo
Active
Commercial
Loft
-
4,100 ft²
$149/ft²
$608,888
Apr 17, 2023
-
$1,636/mo
Active
Commercial
Loft
-
5,400 ft²
$115/ft²
$620,000
Oct 21, 2021
-
$1,659/mo
About Northwest Side
Similar Homes for Sale
Nearby Rentals

$1,300 /mo
- 1 Bed
- 1 Bath
- 700 ft²

$3,850 /mo
- 3 Beds
- 2 Baths
- 1,900 ft²
















































