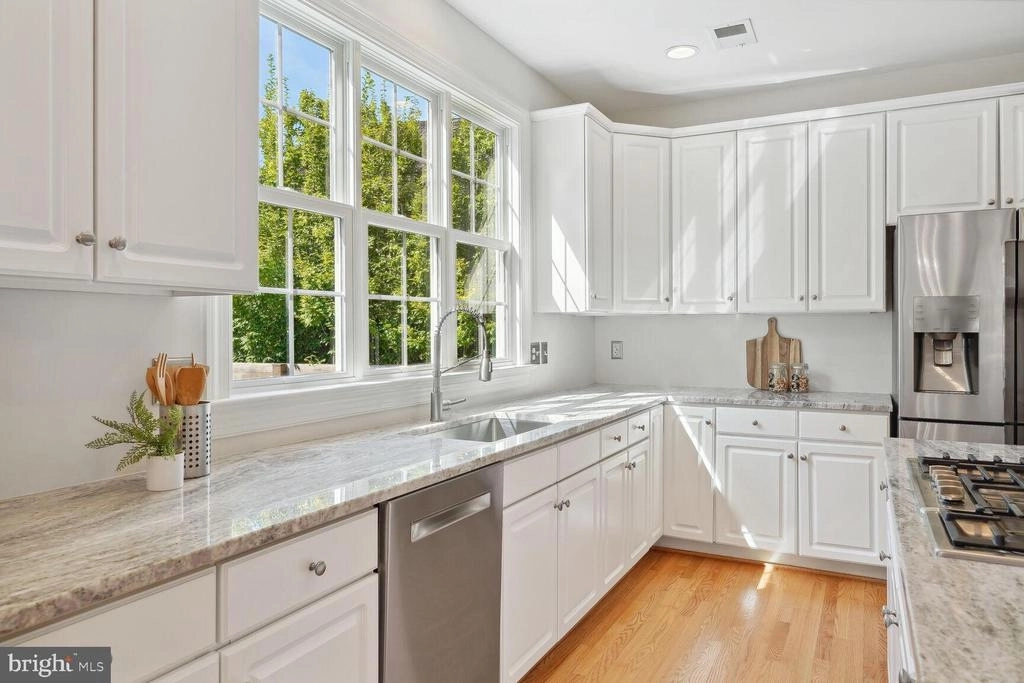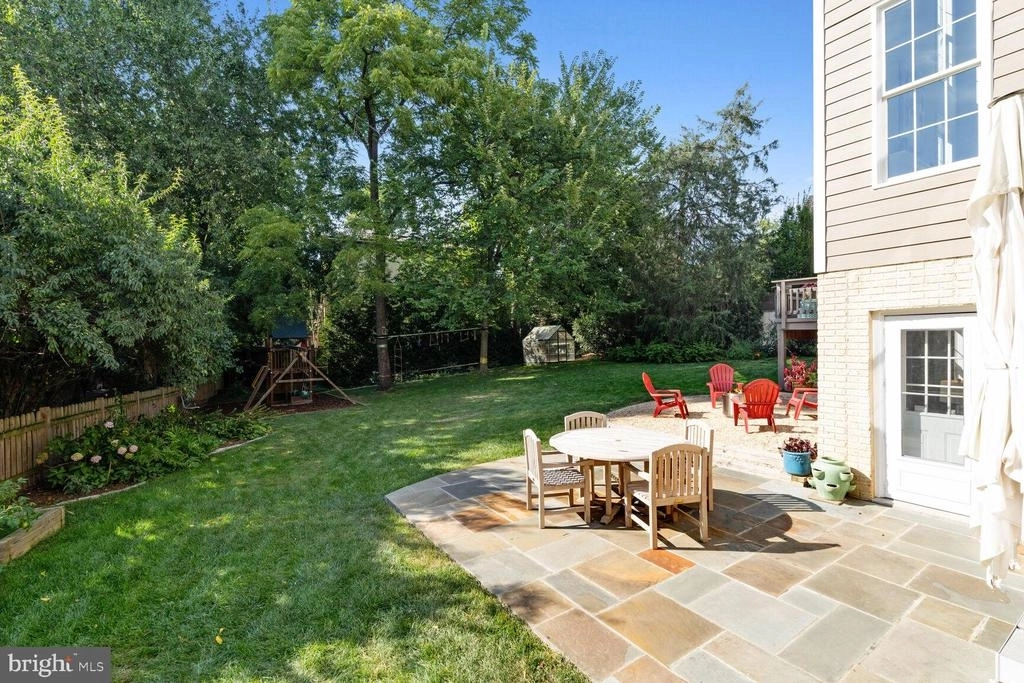

















































1 /
50
Map
$1,975,000
●
House -
Off Market
4903 WILLIAMSBURG BLVD
ARLINGTON, VA 22207
5 Beds
5 Baths,
1
Half Bath
4218 Sqft
$1,894,333
RealtyHop Estimate
-0.04%
Since Nov 1, 2023
DC-Washington
Primary Model
About This Property
Welcome to 4903 Williamsburg Blvd, Arlington, VA! This stunning
sun-filled home is situated on a rare almost a third of an acre lot
in the Discovery/Williamsburg/Yorktown school pyramid. The property
features 5900 plus square feet of finished living space and an
enchanting backyard retreat, complete with a patio, professional
mature landscaping, and a spacious deck - perfect for outdoor
entertaining. A short distance to Tysons Corner and downtown DC.
With a circular drive and a two-car garage, convenience meets
luxury right at the entrance.
Step inside to discover the elegance of newly refinished hardwood floors, an open floor plan, and space for all of your needs. This recently renovated home features 5 bedrooms and 4.5 bathrooms on three finished levels. Dramatic two-story great room with soaring ceilings, built-ins and a gas fireplace create an airy atmosphere that's perfect for both relaxation and entertaining. Formal areas include a living room, dining room and a sun-filled office or potential main level bedroom. The gourmet eat-in kitchen is a chef's dream with stainless steel appliances, including a new double oven, gas cooktop, and new granite countertops and separate panty. The main level laundry and desk area off the kitchen add to the convenience.
The upper level is perfectly designed with four generous bedrooms, including a gorgeous primary bedroom suite with two separate walk-in closets and a sunny sitting room overlooking the magnificent backyard. Vaulted ceilings in the primary bedroom and a luxurious newly renovated bathroom with a spa soaking tub, a new glass-enclosed shower, matching vanities and high ceiling offering a touch of indulgence. An additional en-suite bedroom and two bedrooms sharing a bathroom complete the upper level.
The stunning walk-out lower level is a true bonus, featuring a full kitchen and a dining area, along with an additional washer/dryer for convenience, a large recreation room and 5th bedroom with full-size windows, updated full bath with heated floors, and two large storage areas. The lower level is perfect for visiting guests, an au pair/in-law apartment, or can be utilized for extra income.
This home's unique fully-fenced backyard includes green space and privacy along with a greenhouse, playground, butterfly and hummingbird garden, gorgeous hydrangeas and a fire pit area. Thoughtfully planned perennial gardens surrounding the property provide three seasons of color and beauty.
The home is equipped with **solar panels** showcasing a commitment to sustainability and reduced energy costs.
The attached two-car garage is outfitted with an EV charger and SafeRacks overhead garage storage system.
New Marvin fiberglass windows installed on the main and upper level in 2023.
Located within walking distance of Discovery, Williamsburg, and Yorktown school pyramid.
Don't miss the opportunity to make this exquisite property your forever home, where thoughtful updates and attention to detail come together in perfect harmony.
List of Enhancements to 4903 Williamsburg Boulevard -
- New exterior painting
- New Marvin fiberglass windows on the main and upper floor with warranty.
- Roof replaced in 2016 before the installation of the solar panel.
- Newly refinished hardwood floors on main and newly installed hardwood floors on the upper level.
- Primary bathroom updated to include soaking tub and large glass enclosed shower, double vanities with new light fixtures and new flooring.
- New granite counters in the kitchen.
- New stainless steel wall ovens.
- Newly renovated lower level bathroom with heated floors.
- New paint throughout.
- New flooring in lower level.
Step inside to discover the elegance of newly refinished hardwood floors, an open floor plan, and space for all of your needs. This recently renovated home features 5 bedrooms and 4.5 bathrooms on three finished levels. Dramatic two-story great room with soaring ceilings, built-ins and a gas fireplace create an airy atmosphere that's perfect for both relaxation and entertaining. Formal areas include a living room, dining room and a sun-filled office or potential main level bedroom. The gourmet eat-in kitchen is a chef's dream with stainless steel appliances, including a new double oven, gas cooktop, and new granite countertops and separate panty. The main level laundry and desk area off the kitchen add to the convenience.
The upper level is perfectly designed with four generous bedrooms, including a gorgeous primary bedroom suite with two separate walk-in closets and a sunny sitting room overlooking the magnificent backyard. Vaulted ceilings in the primary bedroom and a luxurious newly renovated bathroom with a spa soaking tub, a new glass-enclosed shower, matching vanities and high ceiling offering a touch of indulgence. An additional en-suite bedroom and two bedrooms sharing a bathroom complete the upper level.
The stunning walk-out lower level is a true bonus, featuring a full kitchen and a dining area, along with an additional washer/dryer for convenience, a large recreation room and 5th bedroom with full-size windows, updated full bath with heated floors, and two large storage areas. The lower level is perfect for visiting guests, an au pair/in-law apartment, or can be utilized for extra income.
This home's unique fully-fenced backyard includes green space and privacy along with a greenhouse, playground, butterfly and hummingbird garden, gorgeous hydrangeas and a fire pit area. Thoughtfully planned perennial gardens surrounding the property provide three seasons of color and beauty.
The home is equipped with **solar panels** showcasing a commitment to sustainability and reduced energy costs.
The attached two-car garage is outfitted with an EV charger and SafeRacks overhead garage storage system.
New Marvin fiberglass windows installed on the main and upper level in 2023.
Located within walking distance of Discovery, Williamsburg, and Yorktown school pyramid.
Don't miss the opportunity to make this exquisite property your forever home, where thoughtful updates and attention to detail come together in perfect harmony.
List of Enhancements to 4903 Williamsburg Boulevard -
- New exterior painting
- New Marvin fiberglass windows on the main and upper floor with warranty.
- Roof replaced in 2016 before the installation of the solar panel.
- Newly refinished hardwood floors on main and newly installed hardwood floors on the upper level.
- Primary bathroom updated to include soaking tub and large glass enclosed shower, double vanities with new light fixtures and new flooring.
- New granite counters in the kitchen.
- New stainless steel wall ovens.
- Newly renovated lower level bathroom with heated floors.
- New paint throughout.
- New flooring in lower level.
Unit Size
4,218Ft²
Days on Market
25 days
Land Size
0.31 acres
Price per sqft
$449
Property Type
House
Property Taxes
$1,352
HOA Dues
-
Year Built
2000
Last updated: 7 months ago (Bright MLS #VAAR2035460)
Price History
| Date / Event | Date | Event | Price |
|---|---|---|---|
| Oct 2, 2023 | Sold to Anna V Bitskaya, Mikhail B ... | $1,975,000 | |
| Sold to Anna V Bitskaya, Mikhail B ... | |||
| Sep 10, 2023 | In contract | - | |
| In contract | |||
| Sep 7, 2023 | Listed by Compass | $1,895,000 | |
| Listed by Compass | |||
| Oct 3, 2013 | Sold | $1,300,000 | |
| Sold | |||
| Jun 20, 2013 | Listed by RE/MAX Distinctive Real Estate, Inc. | $1,324,900 | |
| Listed by RE/MAX Distinctive Real Estate, Inc. | |||



|
|||
|
Beautiful, well maintained home, well over 4,000 total finished sq
ft - plenty of additional unfinished! Large, open kitchen w/ Corian
counters, HW floors & spacious table area. New carpet just
installed on the entire 2nd level! Vaulted ceilings in family room,
hardwood floors throughout main level, ceramic tile in all baths.
Three level deck and large backyard, perfect for outdoor
entertaining!
|
|||
Property Highlights
Garage
Air Conditioning
Fireplace
With View
Building Info
Overview
Building
Neighborhood
Zoning
Geography
Comparables
Unit
Status
Status
Type
Beds
Baths
ft²
Price/ft²
Price/ft²
Asking Price
Listed On
Listed On
Closing Price
Sold On
Sold On
HOA + Taxes
Sold
House
5
Beds
5
Baths
3,207 ft²
$592/ft²
$1,899,900
Mar 16, 2023
$1,899,900
May 2, 2023
-
House
5
Beds
6
Baths
3,702 ft²
$581/ft²
$2,149,900
Mar 30, 2023
$2,149,900
Jun 19, 2023
-
House
5
Beds
5
Baths
4,745 ft²
$473/ft²
$2,242,000
May 19, 2023
$2,242,000
Jul 10, 2023
$1,400/mo
House
5
Beds
4
Baths
2,698 ft²
$576/ft²
$1,555,000
Aug 18, 2023
$1,555,000
Sep 29, 2023
-
House
5
Beds
5
Baths
2,264 ft²
$697/ft²
$1,578,000
Aug 3, 2023
$1,578,000
Aug 31, 2023
-
House
5
Beds
7
Baths
3,562 ft²
$576/ft²
$2,050,000
Dec 2, 2022
$2,050,000
Mar 10, 2023
-
In Contract
House
6
Beds
5
Baths
4,324 ft²
$391/ft²
$1,690,000
May 18, 2023
-
-
In Contract
House
6
Beds
6
Baths
3,432 ft²
$612/ft²
$2,100,000
Nov 7, 2022
-
-
About Rock Spring
Similar Homes for Sale
Nearby Rentals

$5,500 /mo
- 3 Beds
- 3.5 Baths
- 3,225 ft²

$5,700 /mo
- 2 Beds
- 2 Baths
- 2,304 ft²























































