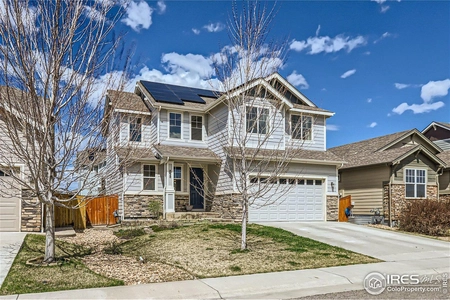$600,000
●
House -
Off Market
489 Wagon Bend Road
Berthoud, CO 80513
3 Beds
3 Baths,
1
Half Bath
2293 Sqft
$589,010
RealtyHop Estimate
-1.83%
Since May 1, 2023
CO-Denver
Primary Model
About This Property
Located in the desirable Prairiestar Subdivision of Berthoud; one
of the best locations in the neighborhood, conveniently backing to
the pond and open land, this sizeable home has much to offer; from
upgraded quartz countertops in the spacious kitchen complimented
with stainless steel appliances and large island, to the adjoining
living and dining rooms, creating the perfect entertaining area or
a place to make memories together. The main floor offers an open
floor plan, modern mantle surrounding the gas fireplace, and
butler/bar area with a spacious pantry, gas cooktop furthers the
appeal.As you move upstairs, the expansive master bedroom leads you
into the luxury 5 piece on-suite bathroom. This sought after
floorplan is even further improved upon by a large 4 car garage and
fully fenced and landscaped backyard. The extended back concrete
patio overlooks the pond and gives West facing views, while
providing a gas connection for an exterior fireplace or grill.
Located with quick access for commuting as well as convenience to
local shopping, this home embraces the best of Northern Colorado
living. Prairiestar lends to its owners; 2 dog parks, tennis and
pickleball courts, basketball court, horseshoe area, and open grass
park areas which hosts community activities during the summer
months.
Unit Size
2,293Ft²
Days on Market
64 days
Land Size
0.14 acres
Price per sqft
$262
Property Type
House
Property Taxes
$391
HOA Dues
-
Year Built
2018
Last updated: 14 days ago (REcolorado MLS #RECIR981681)
Price History
| Date / Event | Date | Event | Price |
|---|---|---|---|
| Apr 14, 2023 | Sold to Amelia Den Boer, Matthew A Den | $600,000 | |
| Sold to Amelia Den Boer, Matthew A Den | |||
| Feb 8, 2023 | Listed by The Station Real Estate | $600,000 | |
| Listed by The Station Real Estate | |||
| Apr 21, 2019 | No longer available | - | |
| No longer available | |||
| Apr 14, 2019 | Price Decreased |
$439,950
↓ $22K
(4.8%)
|
|
| Price Decreased | |||
| Feb 22, 2019 | Listed | $461,982 | |
| Listed | |||



|
|||
|
The Kittredge is a 2-story home in Prairie Star. As you enter the
home, you are welcomed by the entry way. As you continue, you will
see a kitchen, great room & dining/sunroom. The kitchen will
display granite countertops, stainless steel appliances & maple
cabinetry. On the main level, this home also has a pocket office &
spacious pantry. The great room will have a fireplace. The second
level offers three bedrooms, two baths, laundry room & loft. The
Kittredge also has an…
|
|||
Property Highlights
Air Conditioning
Fireplace
With View
Garage
Building Info
Overview
Building
Neighborhood
Geography
Comparables
Unit
Status
Status
Type
Beds
Baths
ft²
Price/ft²
Price/ft²
Asking Price
Listed On
Listed On
Closing Price
Sold On
Sold On
HOA + Taxes
Sold
House
3
Beds
3
Baths
1,911 ft²
$335/ft²
$641,000
Nov 29, 2021
$641,000
Dec 10, 2021
$1/mo
Sold
House
3
Beds
3
Baths
1,909 ft²
$306/ft²
$585,000
Aug 18, 2022
$585,000
Oct 3, 2022
$390/mo
Sold
House
3
Beds
3
Baths
1,985 ft²
$249/ft²
$495,000
Jun 14, 2022
$495,000
Feb 17, 2023
$337/mo
Sold
House
3
Beds
3
Baths
1,985 ft²
$251/ft²
$499,000
Sep 3, 2022
$499,000
Nov 1, 2022
$334/mo
Sold
House
3
Beds
2
Baths
1,683 ft²
$291/ft²
$490,000
Feb 17, 2023
$490,000
Mar 29, 2023
$327/mo
Sold
House
3
Beds
2
Baths
1,435 ft²
$355/ft²
$510,000
Apr 9, 2022
$510,000
May 23, 2022
$317/mo
In Contract
House
3
Beds
3
Baths
2,292 ft²
$255/ft²
$585,000
Mar 3, 2024
-
$339/mo
In Contract
House
3
Beds
2
Baths
1,435 ft²
$334/ft²
$480,000
Mar 22, 2024
-
$349/mo
In Contract
House
4
Beds
3
Baths
1,788 ft²
$308/ft²
$549,900
Oct 19, 2023
-
$228/mo




































































