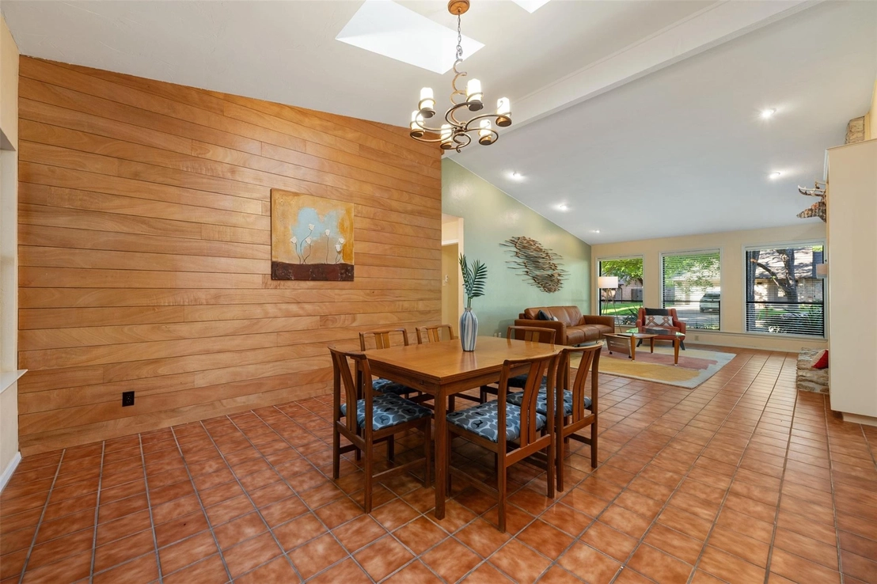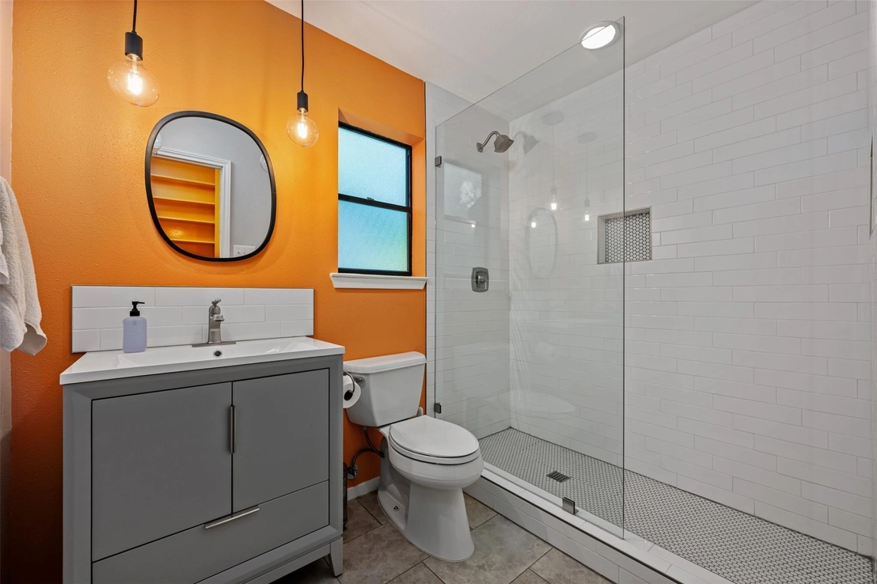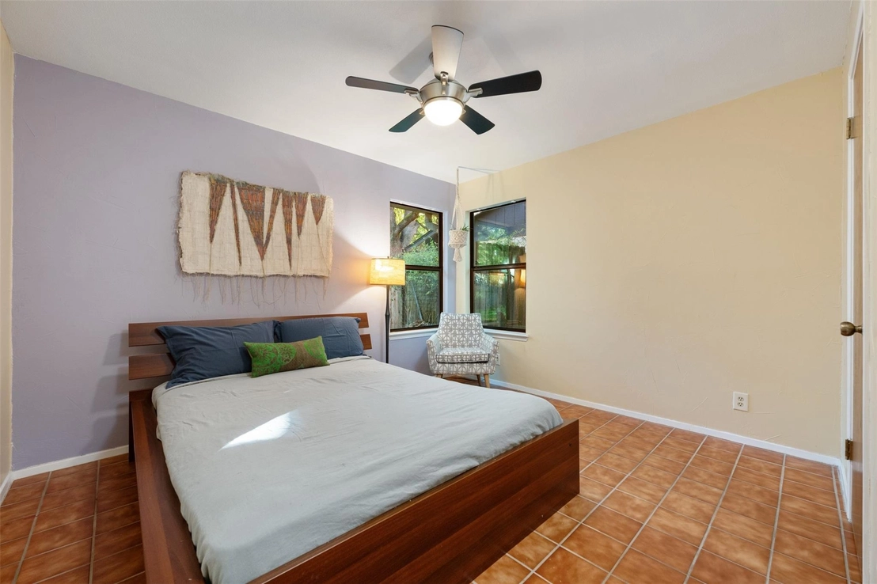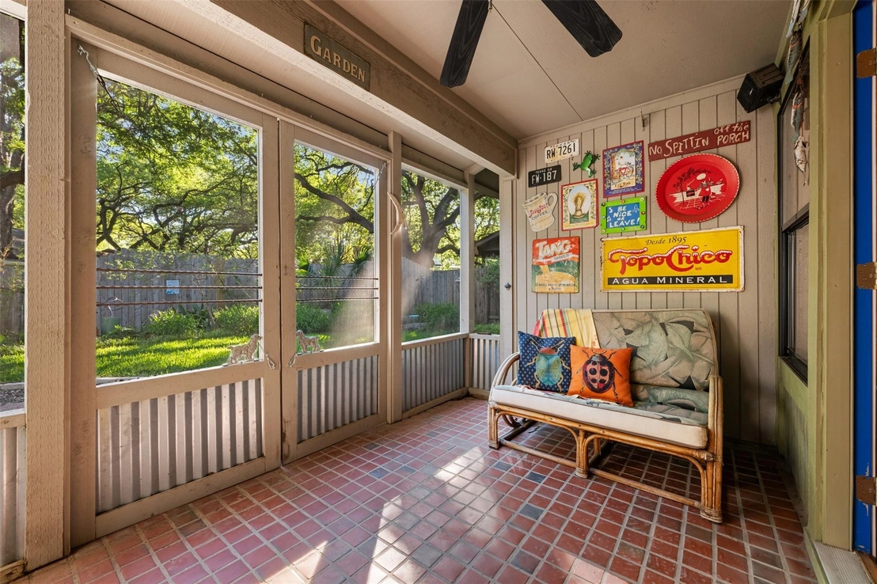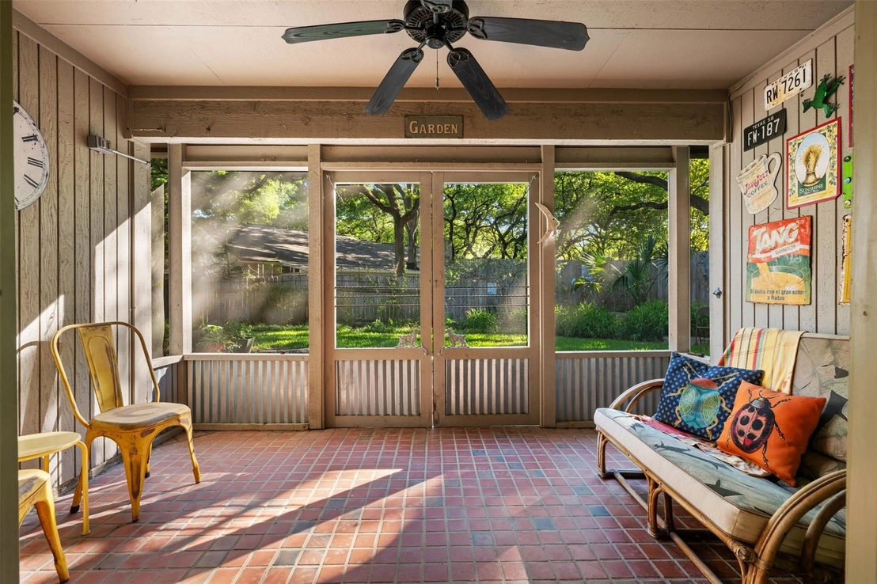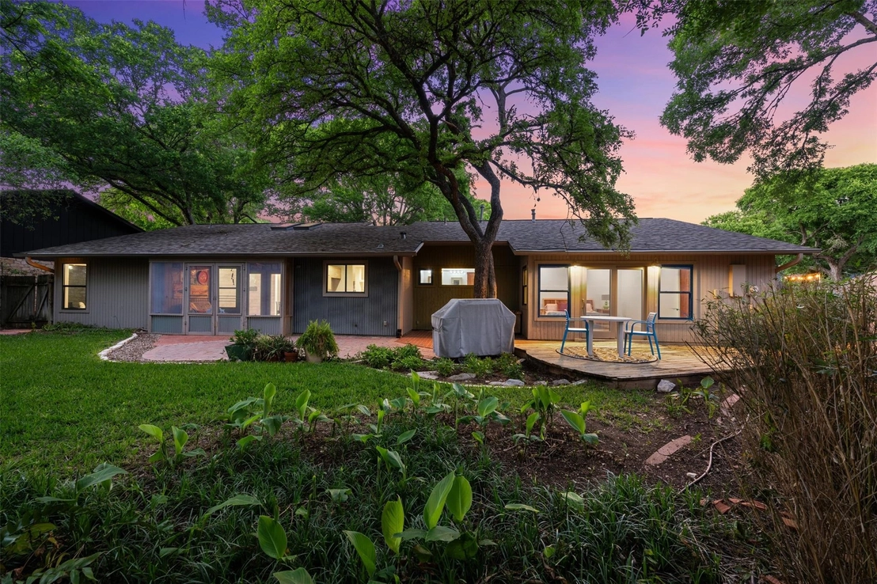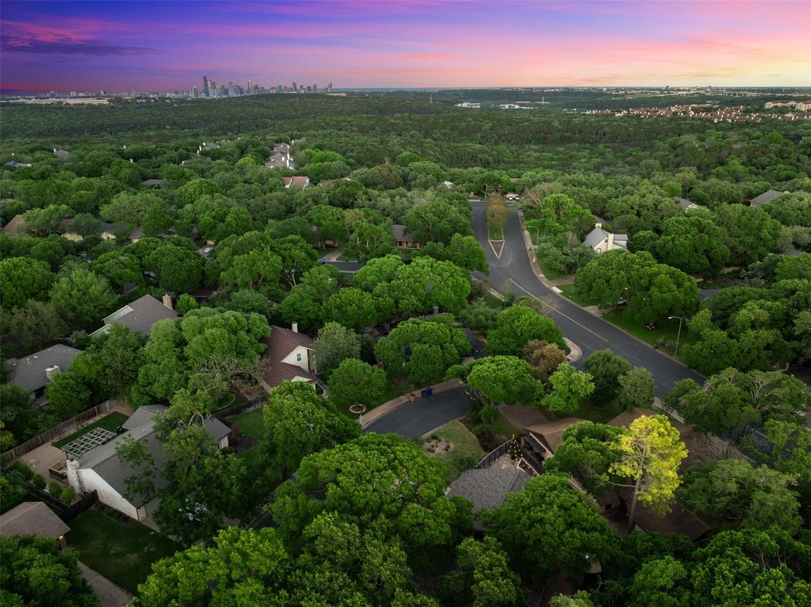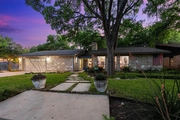









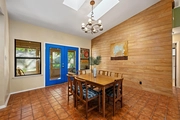





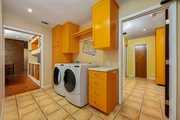









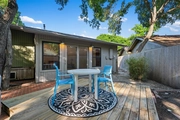
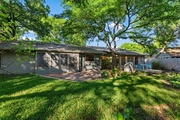



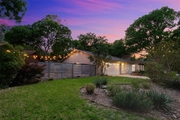








1 /
40
Map
$825,000
●
House -
For Sale
4844 Trail Crest CIR
Austin, TX 78735
4 Beds
3 Baths
2065 Sqft
Upcoming Open House
1PM - 3PM, Sun, May 5 -
Book now
$5,167
Estimated Monthly
$175
HOA / Fees
3.83%
Cap Rate
About This Property
Nestled in the desirable Travis Country Neighborhood, this
single-story home boasts a quirky yet cool vibe that sets it apart
from the rest. With four spacious bedrooms and three full baths, it
offers ample space for families or those who love to entertain.
Situated on an expansive, well-manicured lot, the property showcases the beauty of nature with its lush landscaping and mature trees. One of the standout features of this home is its screened-in back porch, providing a perfect retreat for relaxing and enjoying the fresh air without the nuisance of bugs. It's an ideal spot for alfresco dining, reading a book, or simply unwinding after a long day. Inside, the home is filled with natural light and offers an open and airy floor plan. The kitchen is spacious and well-equipped, making meal preparation a breeze. The living areas are cozy and inviting, with unique touches that add character to the space. Located in the sought-after Travis Country Neighborhood, residents enjoy access to top-rated schools, parks, and recreational amenities. With its convenient location, you're just a short walk away from the neighborhood park with a pond, pool and sports courts. Stop by for a visit so we can welcome you home!
Situated on an expansive, well-manicured lot, the property showcases the beauty of nature with its lush landscaping and mature trees. One of the standout features of this home is its screened-in back porch, providing a perfect retreat for relaxing and enjoying the fresh air without the nuisance of bugs. It's an ideal spot for alfresco dining, reading a book, or simply unwinding after a long day. Inside, the home is filled with natural light and offers an open and airy floor plan. The kitchen is spacious and well-equipped, making meal preparation a breeze. The living areas are cozy and inviting, with unique touches that add character to the space. Located in the sought-after Travis Country Neighborhood, residents enjoy access to top-rated schools, parks, and recreational amenities. With its convenient location, you're just a short walk away from the neighborhood park with a pond, pool and sports courts. Stop by for a visit so we can welcome you home!
Unit Size
2,065Ft²
Days on Market
31 days
Land Size
0.22 acres
Price per sqft
$400
Property Type
House
Property Taxes
$941
HOA Dues
$175
Year Built
1977
Listed By
Last updated: 2 days ago (Unlock MLS #ACT6094016)
Price History
| Date / Event | Date | Event | Price |
|---|---|---|---|
| Apr 4, 2024 | Listed by Molly Austin Realty | $825,000 | |
| Listed by Molly Austin Realty | |||
Property Highlights
Garage
Air Conditioning
Fireplace
Parking Details
Covered Spaces: 2
Total Number of Parking: 4
Parking Features: Attached, Door-Single, Driveway, Garage Faces Front
Garage Spaces: 2
Interior Details
Bathroom Information
Full Bathrooms: 3
Interior Information
Interior Features: Bookcases, Ceiling Fan(s), High Ceilings, Tile Counters, Interior Steps, Natural Woodwork, Primary Bedroom on Main, Walk-In Closet(s)
Appliances: Dishwasher, Disposal, Gas Cooktop, Electric Oven
Flooring Type: No Carpet, Tile
Cooling: Ceiling Fan(s), Central Air
Heating: Central, Fireplace(s)
Living Area: 2065
Room 1
Level: Main
Type: Primary Bedroom
Features: Ceiling Fan(s), Recessed Lighting, Walk-In Closet(s)
Room 2
Level: Main
Type: Primary Bathroom
Features: Double Vanity, Separate Shower, Walk-in Shower
Room 3
Level: Main
Type: Kitchen
Features: Tile Counters, Dining Room, Open to Family Room, Pantry
Room 4
Level: Main
Type: Den
Features: Bookcases, Ceiling Fan(s), Vaulted Ceiling(s)
Fireplace Information
Fireplace Features: Den, Family Room, Gas Log, Glass Doors
Fireplaces: 1
Exterior Details
Property Information
Property Type: Residential
Property Sub Type: Single Family Residence
Green Energy Efficient
Property Condition: Resale
Year Built: 1977
Year Built Source: Public Records
View Desription: None
Fencing: Back Yard, Privacy, Wood
Building Information
Levels: One
Construction Materials: Masonry – Partial, Metal Siding, Wood Siding
Foundation: Slab
Roof: Composition
Exterior Information
Exterior Features: Uncovered Courtyard, Gutters Partial, Private Yard
Pool Information
Pool Features: None
Lot Information
Lot Features: Back Yard, Front Yard, Level, Native Plants, Private, Sprinkler - Automatic, Sprinkler - In-ground, Trees-Large (Over 40 Ft), Trees-Medium (20 Ft - 40 Ft)
Lot Size Acres: 0.2242
Lot Size Square Feet: 9766.15
Land Information
Water Source: Public
Financial Details
Tax Year: 2023
Tax Annual Amount: $11,287
Utilities Details
Water Source: Public
Sewer : Public Sewer
Utilities For Property: Cable Available, Electricity Available, High Speed Internet, Natural Gas Available, Sewer Available, Water Available
Location Details
Directions: S. Mopac to SW Pkwy. Turn onto SW Parkway. First light is Republic of Texas. Take a RIGHT on Republic of Texas, RIGHT onto Travis Country Circle, LEFT, onto Trail West Drive SECOND LEFT onto Trail Crest Circle. 4844 Trail Crest Circle 2nd house on the left side. Welcome home!
Community Features: Common Grounds, Google Fiber, High Speed Internet, Park, Picnic Area, Planned Social Activities, Playground, Pool, Sport Court(s)/Facility, Walk/Bike/Hike/Jog Trail(s
Other Details
Association Fee Includes: Common Area Maintenance, Insurance
Association Fee: $175
Association Fee Freq: Monthly
Association Name: Travis Country CSA
Selling Agency Compensation: 3.000
Building Info
Overview
Building
Neighborhood
Geography
Comparables
Unit
Status
Status
Type
Beds
Baths
ft²
Price/ft²
Price/ft²
Asking Price
Listed On
Listed On
Closing Price
Sold On
Sold On
HOA + Taxes
House
3
Beds
2
Baths
1,859 ft²
$417/ft²
$775,000
Feb 20, 2024
-
Nov 30, -0001
$1,004/mo
Sold
House
3
Beds
2
Baths
2,082 ft²
$377/ft²
$785,000
Jan 4, 2024
-
Nov 30, -0001
$65/mo
House
3
Beds
2
Baths
2,070 ft²
$350/ft²
$725,000
Nov 7, 2023
-
Nov 30, -0001
$1,232/mo
House
5
Beds
4
Baths
3,807 ft²
$780,000
Sep 15, 2020
$702,000 - $858,000
Nov 9, 2020
$958/mo
In Contract
House
3
Beds
2
Baths
2,111 ft²
$454/ft²
$959,000
Oct 13, 2023
-
$984/mo
Active
House
3
Beds
2
Baths
1,711 ft²
$555/ft²
$950,000
Mar 28, 2024
-
$1,432/mo
In Contract
House
3
Beds
2
Baths
1,763 ft²
$423/ft²
$744,988
Mar 21, 2024
-
$1,101/mo








