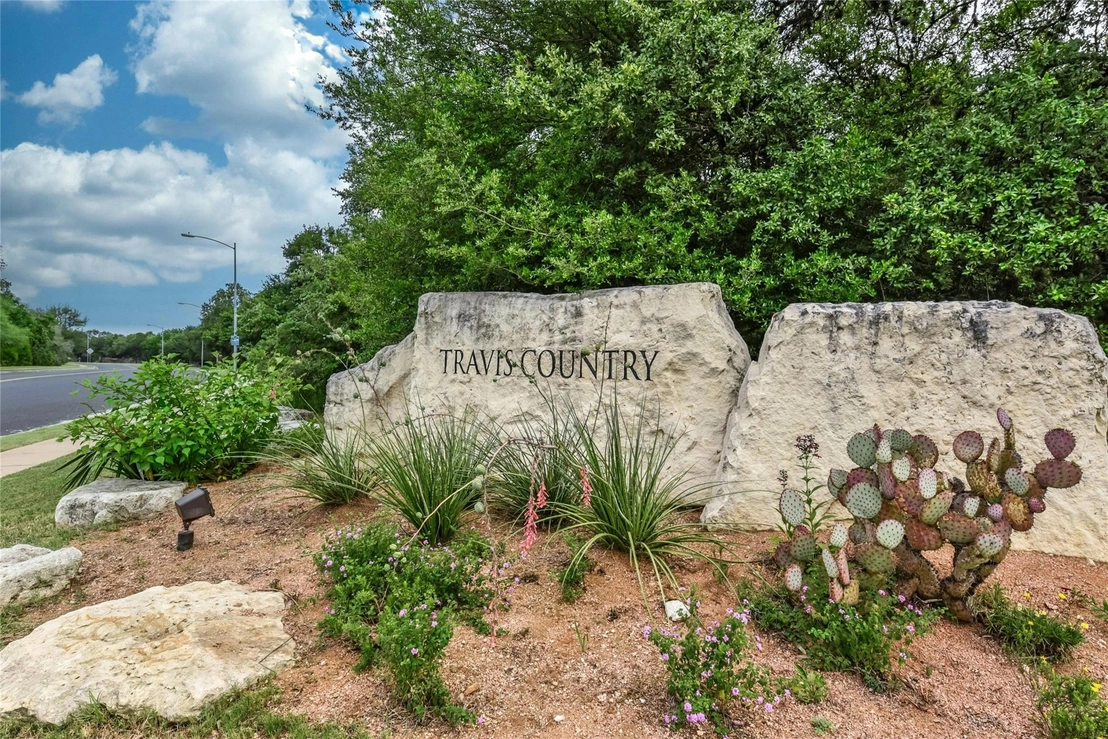
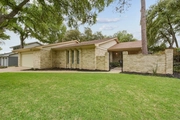
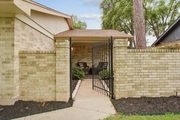






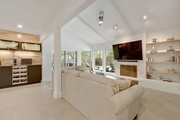

















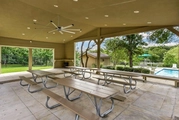



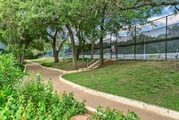


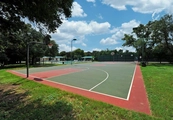

1 /
36
Map
$950,000
●
House -
For Sale
4707 Trail Crest CIR
Austin, TX 78735
3 Beds
2 Baths
1711.14 Sqft
$6,097
Estimated Monthly
$75
HOA / Fees
1.72%
Cap Rate
About This Property
Nestled in the highly desirable Travis Country neighborhood in
Southwest Austin, this beautifully updated 3 bedroom / 2 bathroom,
mid-century home is an entertainer's dream. With a gourmet
kitchen featuring double ovens, an oversized kitchen island with
built in gas range and an ice maker. Additionally, you'll enjoy the
dry bar area with a built in wine rack. Take the party
outside to your own private oasis. Enjoy the extended covered
patio for some outdoor dining or soak up the sun and lounge away by
the heated pool and hot tub. The casita is an amazing
addition to this home and can be used for whatever you desire, home
office, yoga space, art studio...your choice.
It's truly hard to beat the Travis Country community amenities and its location. With amazing trails to enjoy (as the community backs onto Barton Creek Greenbelt), Tennis / Pickleball / basketball courts, swimming pool and even a pond! Next step is to drag yourself away from the neighborhood, the good news is, everything is so close. You're within 9 miles to downtown and so close to Mopac, HWY 290 and 360. Let's not forget you'll need supplies for those guests! You'll be happy to know that Wholefoods and Costco are only within 4miles!
It's truly hard to beat the Travis Country community amenities and its location. With amazing trails to enjoy (as the community backs onto Barton Creek Greenbelt), Tennis / Pickleball / basketball courts, swimming pool and even a pond! Next step is to drag yourself away from the neighborhood, the good news is, everything is so close. You're within 9 miles to downtown and so close to Mopac, HWY 290 and 360. Let's not forget you'll need supplies for those guests! You'll be happy to know that Wholefoods and Costco are only within 4miles!
Unit Size
1,711Ft²
Days on Market
28 days
Land Size
0.20 acres
Price per sqft
$555
Property Type
House
Property Taxes
$1,357
HOA Dues
$75
Year Built
1975
Listed By
Last updated: 4 days ago (Unlock MLS #ACT9001993)
Price History
| Date / Event | Date | Event | Price |
|---|---|---|---|
| Apr 9, 2024 | Relisted | $950,000 | |
| Relisted | |||
| Apr 7, 2024 | In contract | - | |
| In contract | |||
| Mar 28, 2024 | Listed by Bramlett Residential | $950,000 | |
| Listed by Bramlett Residential | |||
| Apr 23, 2023 | No longer available | - | |
| No longer available | |||
| Apr 5, 2023 | Sold to Wardell Conklin Wright | $965,843 | |
| Sold to Wardell Conklin Wright | |||
Show More

Property Highlights
Garage
Air Conditioning
Fireplace
Parking Details
Covered Spaces: 2
Total Number of Parking: 4
Parking Features: Attached, Door-Single, Garage, Garage Door Opener, Garage Faces Front
Garage Spaces: 2
Interior Details
Bathroom Information
Full Bathrooms: 2
Interior Information
Interior Features: Bookcases, Breakfast Bar, Ceiling Fan(s), Beamed Ceilings, High Ceilings, Vaulted Ceiling(s), Chandelier, Quartz Counters, Double Vanity, Dry Bar, Electric Dryer Hookup, Eat-in Kitchen, French Doors, Kitchen Island, Open Floorplan, Primary Bedroom on Main, Recessed Lighting, Walk-In Closet(s), Washer Hookup
Appliances: Built-In Gas Range, Built-In Oven(s), Cooktop, Dishwasher, Disposal, Exhaust Fan, Gas Cooktop, Ice Maker, Microwave, Electric Oven, Double Oven, RNGHD, Washer/Dryer, Water Heater
Flooring Type: Tile
Cooling: Ceiling Fan(s), Central Air
Heating: Central, Fireplace(s)
Living Area: 1711.14
Room 1
Level: Main
Type: Primary Bedroom
Features: Ceiling Fan(s), Double Vanity, Full Bath, Recessed Lighting, Walk-in Shower
Room 2
Level: Main
Type: Kitchen
Features: Kitchn - Breakfast Area, Breakfast Bar, Center Island, Quartz Counters, Dining Room, Eat In Kitchen, Open to Family Room, Recessed Lighting
Room 3
Level: Main
Type: Dining Room
Features: Breakfast Bar, Chandelier, Dining Room
Room 4
Level: Main
Type: Living Room
Features: Bookcases, High Ceilings, Vaulted Ceiling(s)
Room 5
Level: Main
Type: Bedroom
Features: Ceiling Fan(s)
Room 6
Level: Main
Type: Bedroom
Features: None
Room 7
Level: Main
Type: Bathroom
Features: Full Bath
Fireplace Information
Fireplace Features: Gas Log, Living Room
Fireplaces: 1
Exterior Details
Property Information
Property Type: Residential
Property Sub Type: Single Family Residence
Green Energy Efficient
Property Condition: Resale
Year Built: 1975
Year Built Source: Public Records
View Desription: Trees/Woods
Fencing: Back Yard, Fenced, Wood
Spa Features: Above Ground, Hot Tub
Building Information
Levels: One
Construction Materials: Brick, HardiPlank Type, Masonry – All Sides
Foundation: Slab
Roof: Composition
Exterior Information
Exterior Features: Outdoor Grill, Private Yard
Pool Information
Pool Features: Heated, In Ground, See Remarks
Lot Information
Lot Features: Back Yard, Front Yard, Landscaped, Level, Sprinkler - Automatic, Sprinkler - In Rear, Sprinkler - In Front, Sprinkler - In-ground, Sprinkler - Side Yard, Trees-Heavy, Trees-Large (Over 40 Ft), Trees-Moderate
Lot Size Acres: 0.202
Lot Size Square Feet: 8799.12
Land Information
Water Source: Public
Financial Details
Tax Year: 2023
Tax Annual Amount: $16,281
Utilities Details
Water Source: Public
Sewer : Public Sewer
Utilities For Property: Electricity Connected, Natural Gas Connected
Location Details
Directions: From Downtown Austin head South on Mopac Expy, exit Southwest Parkway, Right on Southwest Parkway, 1st Right on Republic of Tx Blvd, 1st Right on Travis Country Cir, Left on Trail West Dr, 1st Right on Trail Crest Cir, house is on the left-hand side.
Community Features: None
Other Details
Association Fee Includes: Common Area Maintenance
Association Fee: $75
Association Fee Freq: Monthly
Association Name: Travis Country Community Service Assoc.
Selling Agency Compensation: 3.000
Building Info
Overview
Building
Neighborhood
Geography
Comparables
Unit
Status
Status
Type
Beds
Baths
ft²
Price/ft²
Price/ft²
Asking Price
Listed On
Listed On
Closing Price
Sold On
Sold On
HOA + Taxes
House
3
Beds
2
Baths
1,859 ft²
$417/ft²
$775,000
Feb 20, 2024
-
Nov 30, -0001
$1,004/mo
Sold
House
3
Beds
2
Baths
2,082 ft²
$377/ft²
$785,000
Jan 4, 2024
-
Nov 30, -0001
$65/mo
House
4
Beds
2
Baths
2,417 ft²
$352/ft²
$850,000
Jan 11, 2024
-
Nov 30, -0001
$1,248/mo
Sold
House
5
Beds
3
Baths
2,504 ft²
$399/ft²
$999,000
Feb 2, 2024
-
Nov 30, -0001
$65/mo
House
5
Beds
4
Baths
3,807 ft²
$780,000
Sep 15, 2020
$702,000 - $858,000
Nov 9, 2020
$958/mo
In Contract
House
3
Beds
2
Baths
2,111 ft²
$454/ft²
$959,000
Oct 13, 2023
-
$984/mo
Active
House
3
Beds
2
Baths
1,699 ft²
$471/ft²
$799,500
Apr 5, 2024
-
$1,271/mo
Active
House
4
Beds
3
Baths
2,065 ft²
$400/ft²
$825,000
Apr 4, 2024
-
$1,116/mo
In Contract
House
4
Beds
2
Baths
2,341 ft²
$363/ft²
$850,000
Mar 25, 2024
-
$1,114/mo


























