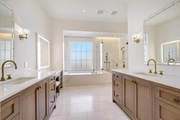







































1 /
40
Map
$6,250,000
↓ $250K (3.8%)
●
House -
For Sale
4814 Timberline DR
Austin, TX 78746
6 Beds
7 Baths,
1
Half Bath
5707 Sqft
$34,868
Estimated Monthly
$0
HOA / Fees
0.25%
Cap Rate
About This Property
Abundant natural light flows through the entry and living room from
the floor to ceiling glass overlooking the swimming pool and spa.
Easily entertain in the formal dining room and chef's kitchen
featuring Wolf appliance package including Sub-Zero refrigerator,
range with double oven and six burner cooktop, microwave, steam
oven and warming drawer, plus Scotsman ice machine. Adjacent to the
kitchen and living room you will find a fully appointed wet bar
with built-in cabinetry and under counter wine fridge. Outdoors,
the expansive deck includes an outdoor fireplace overlooking the
sparkling pool and spa. Also located downstairs is the spacious
primary bedroom with spa-like primary bath featuring dual vanities,
dressing table with lighted mirror, soaking tub and separate
walk-in shower, and large custom walk-in closet with ample drawers
and shelves. A second bedroom downstairs with en suite bath could
also serve as a private home office. The utility room located off
of the garage offers a full size washer/dryer and refrigerator,
sink and plentiful cabinet and countertop space. Upstairs you will
find four additional bedrooms with en suite bathrooms and walk-in
closets, and a large game room/media room with outdoor terrace and
abundant windows that make the space light and airy. This
exceptional home offers plenty of spaces to tailor to your
lifestyle with luxurious finishes and fixtures located throughout
the home.
Unit Size
5,707Ft²
Days on Market
28 days
Land Size
0.32 acres
Price per sqft
$1,095
Property Type
House
Property Taxes
$4,179
HOA Dues
-
Year Built
2015
Listed By
Joanie Preston
Urbanspace
Last updated: 11 days ago (Unlock MLS #ACT9334739)
Price History
| Date / Event | Date | Event | Price |
|---|---|---|---|
| Apr 20, 2024 | Price Decreased |
$6,250,000
↓ $250K
(3.9%)
|
|
| Price Decreased | |||
| Apr 2, 2024 | Listed by Urbanspace | $6,500,000 | |
| Listed by Urbanspace | |||
Property Highlights
Garage
Air Conditioning
Fireplace
Parking Details
Covered Spaces: 2
Total Number of Parking: 2
Parking Features: Attached, Garage
Garage Spaces: 2
Interior Details
Bathroom Information
Half Bathrooms: 1
Full Bathrooms: 6
Interior Information
Interior Features: Bookcases, Breakfast Bar, Built-in Features, Beamed Ceilings, High Ceilings, Vaulted Ceiling(s), Double Vanity, Kitchen Island, Multiple Dining Areas, Multiple Living Areas, Primary Bedroom on Main, Soaking Tub, Walk-In Closet(s), Wet Bar
Appliances: Built-In Oven(s), Dishwasher, Gas Cooktop, Microwave, Refrigerator, Water Heater, Wine Refrigerator
Flooring Type: Stone, Wood
Cooling: Central Air
Heating: Central, Natural Gas
Living Area: 5707
Room 1
Level: Main
Type: Primary Bedroom
Features: Ceiling Fan(s), Storage, Walk-In Closet(s)
Room 2
Level: Main
Type: Primary Bathroom
Features: Double Vanity, Separate Shower, Soaking Tub
Room 3
Level: Main
Type: Kitchen
Features: Kitchn - Breakfast Area, Center Island, Dining Room, Gourmet Kitchen, Wet Bar
Fireplace Information
Fireplace Features: Living Room, Outside
Fireplaces: 2
Exterior Details
Property Information
Property Type: Residential
Property Sub Type: Single Family Residence
Green Energy Efficient
Property Condition: Resale
Year Built: 2016
Year Built Source: Builder
View Desription: None
Fencing: Privacy
Spa Features: Hot Tub, In Ground
Building Information
Levels: Two
Construction Materials: Stucco
Foundation: Slab
Roof: Concrete
Exterior Information
Exterior Features: Balcony, Exterior Steps, See Remarks
Pool Information
Pool Features: In Ground
Lot Information
Lot Features: Sprinkler - Automatic, Trees-Moderate
Lot Size Acres: 0.3234
Lot Size Square Feet: 14087.3
Land Information
Water Source: Public
Financial Details
Tax Year: 2023
Tax Annual Amount: $50,144
Utilities Details
Water Source: Public
Sewer : Public Sewer
Utilities For Property: Electricity Available, Natural Gas Available, Water Available
Location Details
Directions: From the east: Barton Springs to Rollingwood Drive, left on Edgegrove, left on Timberline. From the west: Bee Caves to left at Rollingwood Drive, right on Edgegrove, left at Timberline
Community Features: Park, Playground
Other Details
Selling Agency Compensation: 3.000
Building Info
Overview
Building
Neighborhood
Geography
Comparables
Unit
Status
Status
Type
Beds
Baths
ft²
Price/ft²
Price/ft²
Asking Price
Listed On
Listed On
Closing Price
Sold On
Sold On
HOA + Taxes
House
5
Beds
6
Baths
5,331 ft²
$1,103/ft²
$5,880,000
Sep 27, 2022
-
Nov 30, -0001
$7,985/mo
Sold
House
7
Beds
9
Baths
6,231 ft²
$1,196/ft²
$7,450,000
Feb 2, 2024
-
Nov 30, -0001
$1,777/mo
Sold
House
5
Beds
7
Baths
5,183 ft²
$6,625,000
Jun 9, 2021
$5,963,000 - $7,287,000
Sep 22, 2021
$2,724/mo
Sold
House
4
Beds
5
Baths
4,080 ft²
$1,275/ft²
$5,200,000
Jan 22, 2024
-
Nov 30, -0001
$4,375/mo
Active
House
6
Beds
6
Baths
4,698 ft²
$1,139/ft²
$5,350,000
Jan 22, 2024
-
$3,771/mo
Active
House
5
Beds
6
Baths
6,195 ft²
$1,129/ft²
$6,995,000
Oct 22, 2023
-
$3,274/mo
Active
House
4
Beds
6
Baths
6,172 ft²
$1,021/ft²
$6,300,000
Mar 10, 2024
-
$2,220/mo
About West Lake Hills
Similar Homes for Sale

$6,300,000
- 4 Beds
- 6 Baths
- 6,172 ft²

$6,995,000
- 5 Beds
- 6 Baths
- 6,195 ft²














































