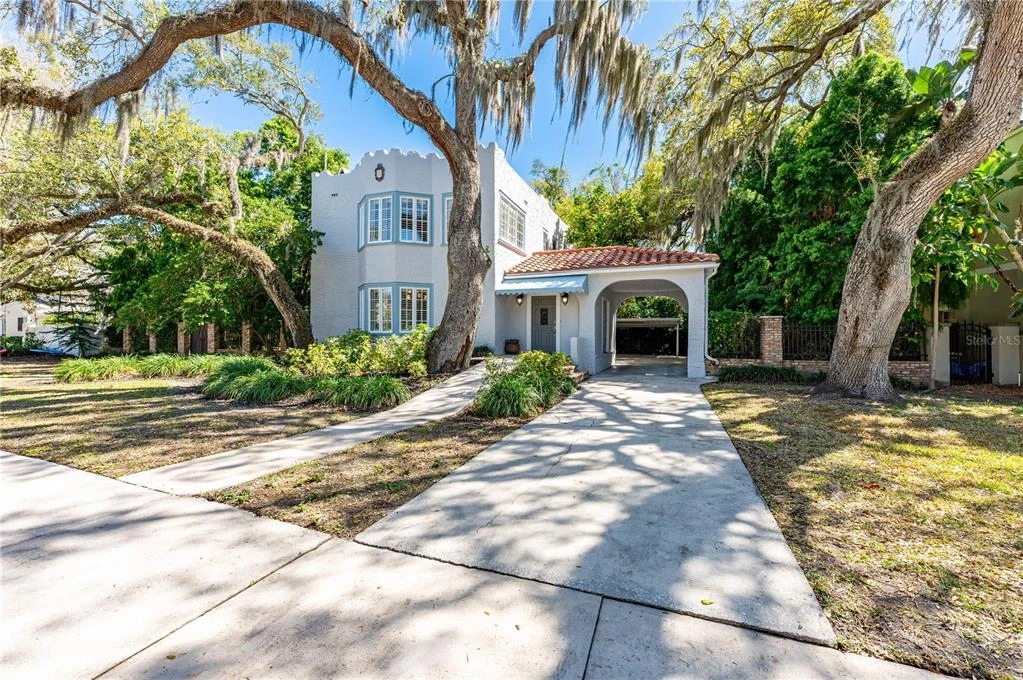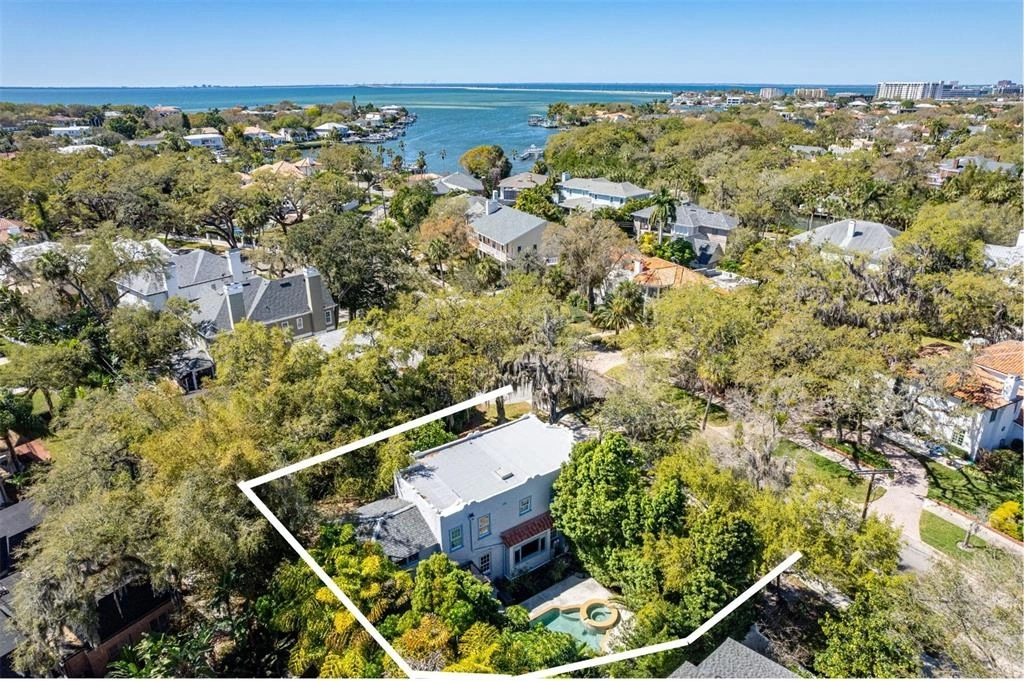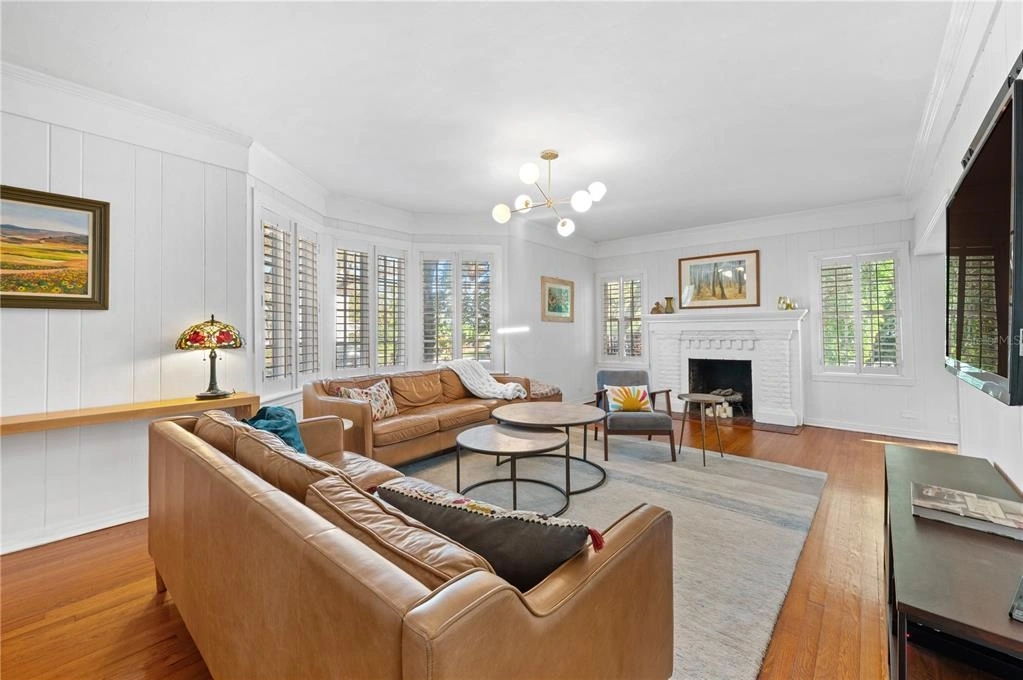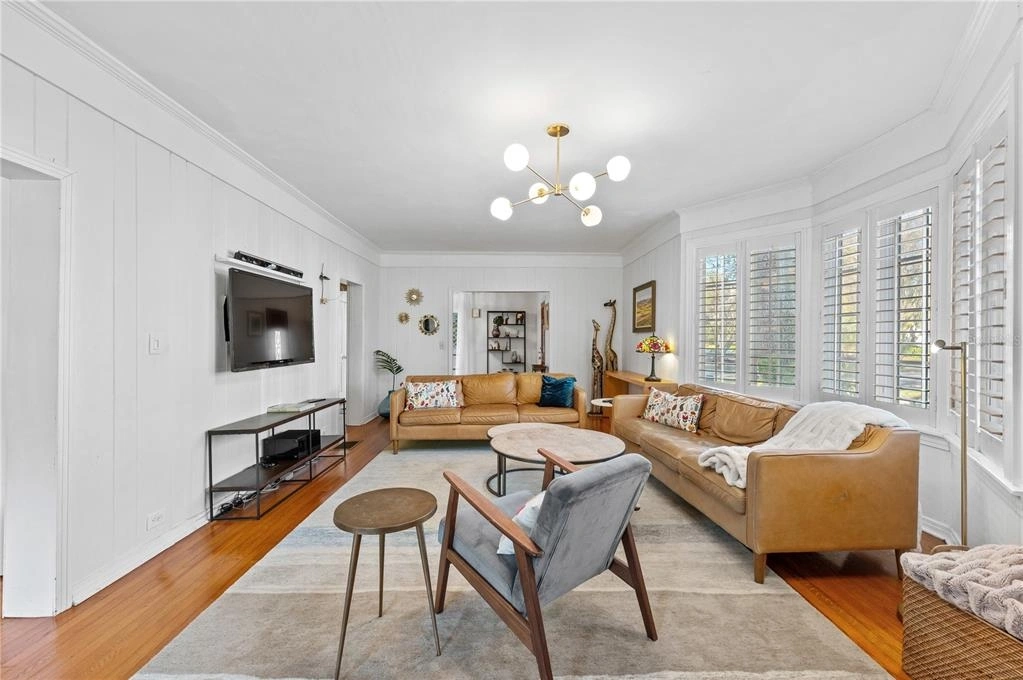







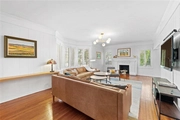
















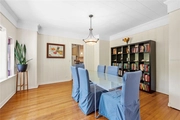









































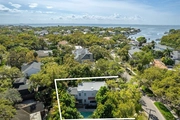

1 /
69
Map
$1,589,000
●
House -
For Sale
4804 W Woodmere ROAD
TAMPA, FL 33609
4 Beds
3 Baths,
1
Half Bath
3089 Sqft
$8,661
Estimated Monthly
$0
HOA / Fees
2.58%
Cap Rate
About This Property
Discover your oasis in the heart of South Tampa's coveted Beach
Park neighborhood with this elegant and inviting 4-bedroom, 3,089
sq. ft. home. Nestled on an expansive 11,009 sq. ft. lot surrounded
by multi-million-dollar residences, this property seamlessly blends
modern amenities with timeless charm. The fully-renovated kitchen
boasts GE Monogram Series stainless steel appliances, custom wood
cabinets, and granite counters, offering serene views of the
private, lushly landscaped yard with a large heated pool and spa.
High ceilings, wood floors, and a wood-burning fireplace add warmth
to the living space. The master suite features a fully renovated
bath with a jetted tub, double-sided fireplace, custom shower, and
double sinks. This home is perfect for comfortable living with a
downstairs bedroom, renovated baths, and a versatile bonus room.
Zoned for highly rated schools of Mabry, Coleman, and Plant. Don't
miss the chance to make this Beach Park beauty your own-All major
components have been updated plumbing lines, electrical, all
roofing systems, HVAC, and water heater. Schedule your private tour
today
Unit Size
3,089Ft²
Days on Market
58 days
Land Size
0.24 acres
Price per sqft
$514
Property Type
House
Property Taxes
$858
HOA Dues
-
Year Built
1925
Listed By
Last updated: 2 months ago (Stellar MLS #T3508018)
Price History
| Date / Event | Date | Event | Price |
|---|---|---|---|
| Mar 8, 2024 | Listed by REAL BROKER, LLC | $1,589,000 | |
| Listed by REAL BROKER, LLC | |||
| May 31, 2019 | Sold to Sahun Maria Pila Bernal, Sc... | $777,400 | |
| Sold to Sahun Maria Pila Bernal, Sc... | |||
Property Highlights
Parking Available
Air Conditioning
Fireplace
Parking Details
Has Carport
Has Open Parking
Parking Features: Covered, Driveway, Guest, On Street, Portico
Interior Details
Bathroom Information
Half Bathrooms: 1
Full Bathrooms: 2
Interior Information
Interior Features: Ceiling Fans(s), Crown Molding, Eating Space In Kitchen, High Ceiling(s), Solid Surface Counters, Solid Wood Cabinets, Stone Counters, Walk-In Closet(s), Window Treatments
Appliances: Built-In Oven, Convection Oven, Cooktop, Dishwasher, Disposal, Electric Water Heater, Exhaust Fan, Microwave, Range, Refrigerator
Flooring Type: Marble, Tile, Hardwood
Laundry Features: Inside, Laundry Closet, Laundry Room
Room Information
Rooms: 6
Fireplace Information
Has Fireplace
Fireplace Features: Living Room, Wood Burning
Exterior Details
Property Information
Square Footage: 3089
Square Footage Source: $0
Architectural Style: Mediterranean
Year Built: 1925
Building Information
Building Area Total: 3235
Levels: Two
Window Features: Blinds, Shutters
Construction Materials: Stucco
Patio and Porch Features: Patio
Pool Information
Pool Features: Gunite, Heated, In Ground
Pool is Private
Lot Information
Lot Features: Flood Insurance Required, City Lot, Oversized Lot, Sidewalk
Lot Size Area: 11009
Lot Size Units: Square Feet
Lot Size Acres: 0.24
Lot Size Square Feet: 11009
Lot Size Dimensions: 109 x 101
Tax Lot: 2
Land Information
Water Source: Public
Financial Details
Tax Annual Amount: $10,293
Lease Considered: Yes
Utilities Details
Cooling Type: Central Air
Heating Type: Baseboard, Central, Electric, Heat Pump
Sewer : Public Sewer
Building Info
Overview
Building
Neighborhood
Zoning
Geography
Comparables
Unit
Status
Status
Type
Beds
Baths
ft²
Price/ft²
Price/ft²
Asking Price
Listed On
Listed On
Closing Price
Sold On
Sold On
HOA + Taxes
House
4
Beds
3
Baths
2,806 ft²
$463/ft²
$1,300,000
Aug 23, 2023
$1,300,000
Nov 7, 2023
$1,034/mo
House
4
Beds
3
Baths
2,572 ft²
$544/ft²
$1,400,000
Jul 13, 2023
$1,400,000
Sep 15, 2023
$1,451/mo
House
5
Beds
4
Baths
3,248 ft²
$450/ft²
$1,460,000
Mar 31, 2023
$1,460,000
Dec 27, 2023
$1,319/mo
House
3
Beds
4
Baths
3,402 ft²
$513/ft²
$1,745,000
Sep 15, 2023
$1,745,000
Oct 20, 2023
$1,080/mo
House
5
Beds
4
Baths
3,140 ft²
$557/ft²
$1,750,000
Jul 23, 2023
$1,750,000
Jan 4, 2024
$635/mo
House
4
Beds
5
Baths
4,549 ft²
$351/ft²
$1,595,000
Nov 30, -0001
$1,375,000
Sep 30, 2004
$822/mo
Active
House
4
Beds
3
Baths
3,087 ft²
$581/ft²
$1,795,000
Feb 2, 2024
-
$1,547/mo
In Contract
House
4
Beds
5
Baths
3,414 ft²
$526/ft²
$1,795,000
Feb 8, 2024
-
$1,135/mo
Active
House
4
Beds
4
Baths
4,340 ft²
$426/ft²
$1,850,000
Jan 3, 2024
-
$2,213/mo
In Contract
House
4
Beds
3
Baths
4,076 ft²
$441/ft²
$1,797,200
Mar 23, 2021
-
$447/mo
In Contract
House
4
Beds
4
Baths
3,359 ft²
$549/ft²
$1,845,000
Feb 14, 2024
-
$2,013/mo
Active
House
5
Beds
3
Baths
3,753 ft²
$386/ft²
$1,450,000
Dec 22, 2023
-
$522/mo
About Southwest Tampa
Similar Homes for Sale

$1,450,000
- 5 Beds
- 3 Baths
- 3,753 ft²

$1,850,000
- 4 Beds
- 4 Baths
- 4,340 ft²


