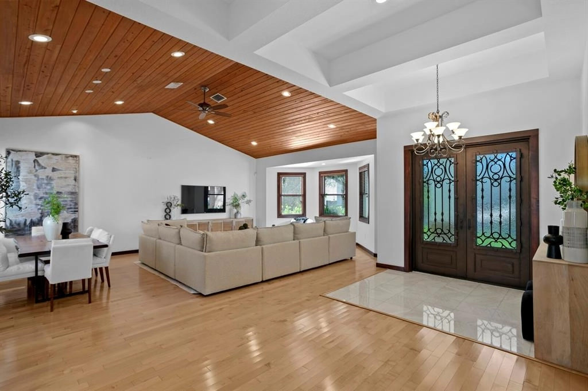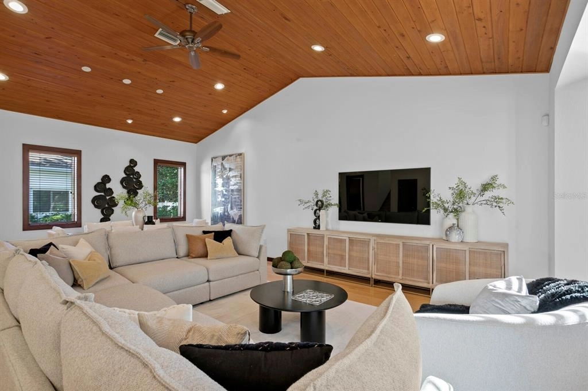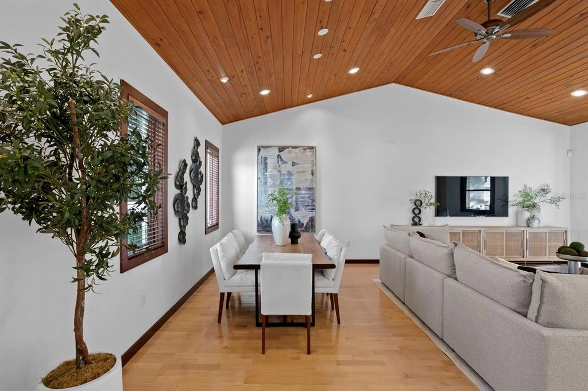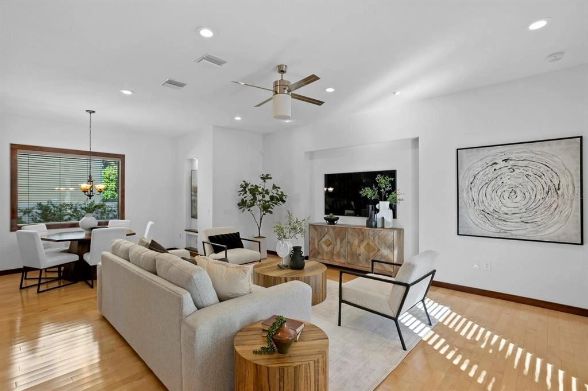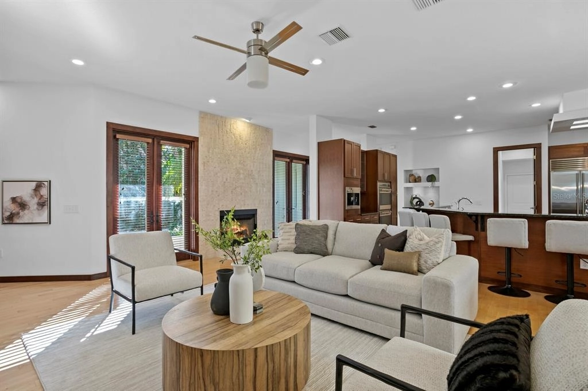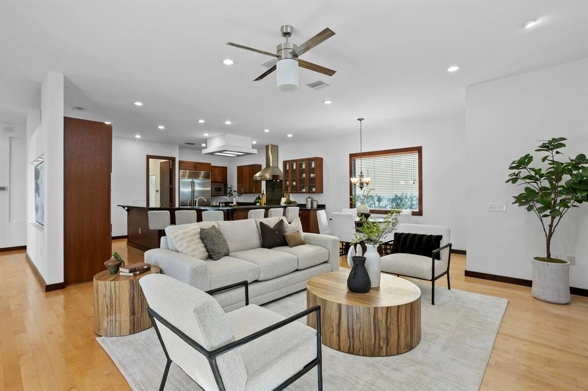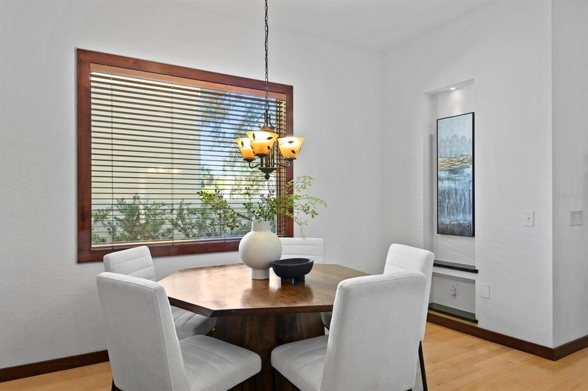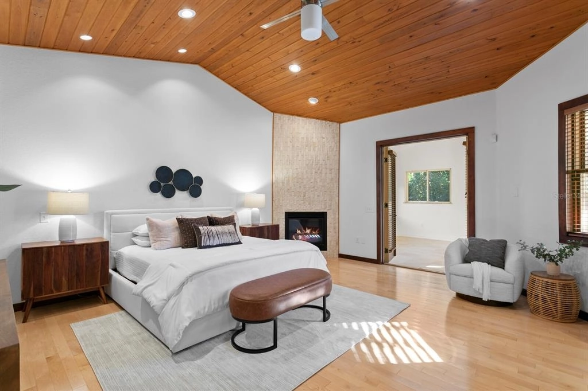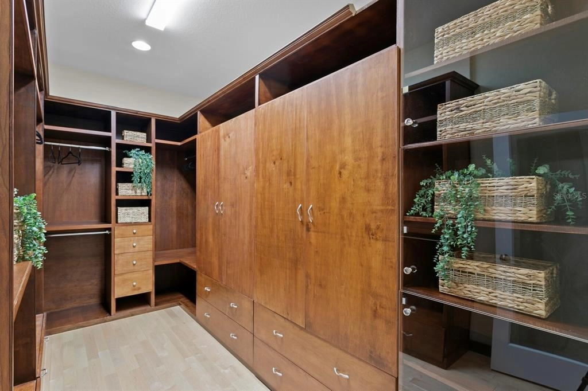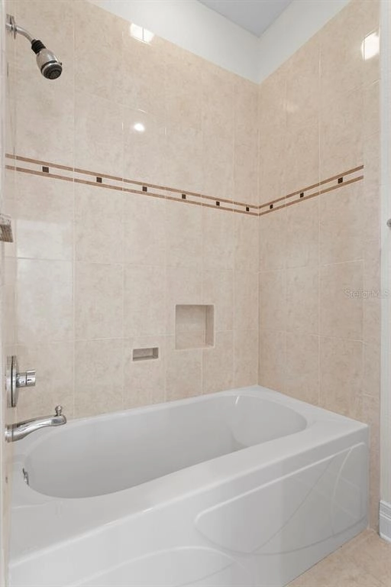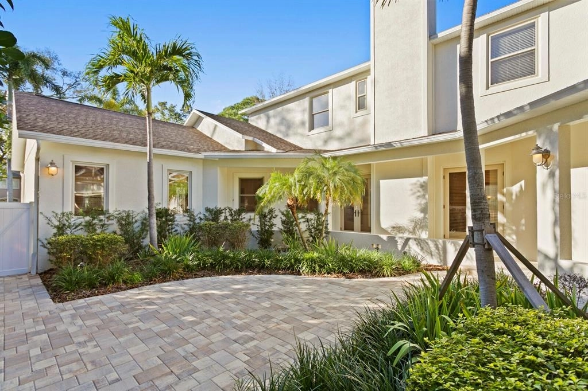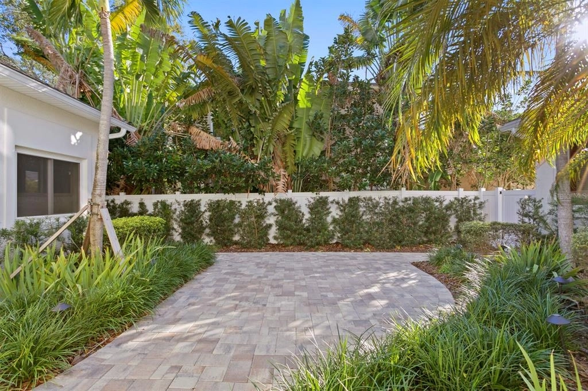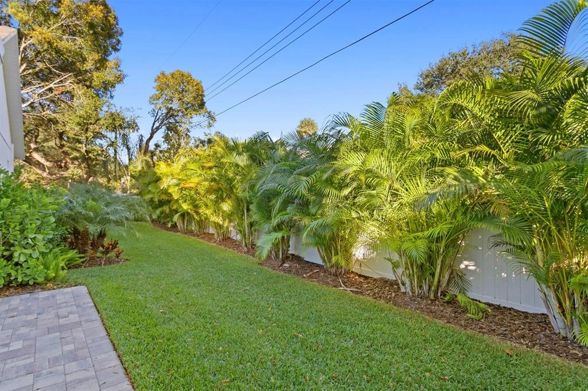




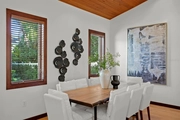



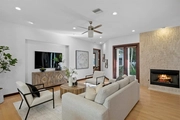


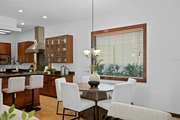

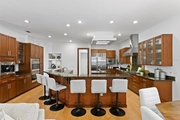


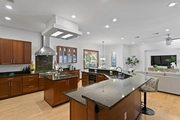
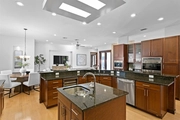








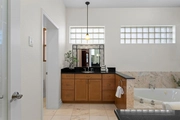

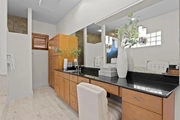


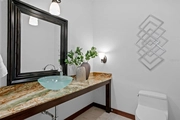


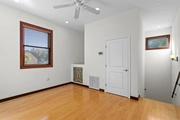
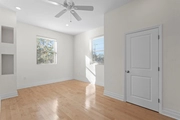
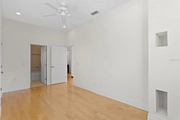


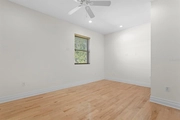
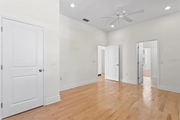
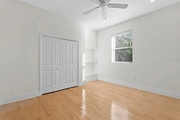



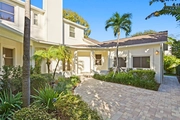
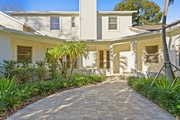


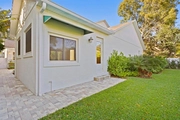
1 /
51
Map
$1,695,000
↓ $55K (3.1%)
●
House -
For Sale
204 S Cooper PLACE
TAMPA, FL 33609
4 Beds
4 Baths,
1
Half Bath
4340 Sqft
$10,536
Estimated Monthly
$0
HOA / Fees
1.97%
Cap Rate
About This Property
Welcome home to this California Contemporary style home situated on
a nearly quarter-acre lot in Beach Park. Built as the
builder's personal home, this property has been beautifully
maintained and updated by the current owner. This 4 bedroom,
3.5 bath home features over 4,300sqft of tranquil living space.
As you arrive, you'll find an oversized 3-car garage, paver
driveway and all new landscaping, providing beautiful curb appeal.
Additional exterior updates include a new dimensional shingle
roof, fresh exterior paint, vinyl privacy fencing and more.
The striking front entry includes slate tile floors, richly
stained double wood entry door with iron accents. Upon
entering, the spacious foyer opens to a combined living and dining
room offering tons of natural light, vaulted 13ft ceilings
w/wood-clad accents and light, solid Maple hardwood floors
throughout all the main living areas. Off the foyer is a half
bath with a vessel sink and stunning quartzite counters. The
foyer opens to a gorgeous kitchen, sure to please any chef.
You'll find spacious granite countertops, dual sinks, custom
Cherry cabinets and a complete set of professional appliances
including a 48" Sub-Zero refrigerator, Wolf gas cooktop and dual
built-in convection ovens, Miele coffee station and a wrap-around
breakfast bar. The adjacent dinette space offers additional
seating for casual dining. Enjoy entertaining family and
friends in the spacious family room just off the kitchen.
You'll find recessed decorative nooks and two sets of French
doors that flank the stacked stone gas fireplace. Head
outside to the completely updated private courtyard featuring
covered walkways, a large paver patio and all new landscaping.
At the back of the home is the owner's suite that includes
vaulted wood ceilings, a gas fireplace and large walk-in closet
with custom cabinetry. The primary bath includes dual vanities, a
large, jetted tub and separate walk-in shower w/custom
multi-function shower tower. French doors off the owner's
suite lead out to a bonus room that would make a perfect office or
home gym/yoga studio. Head upstairs to find a loft space
along with three spacious bedrooms and two additional full baths.
Additional updates and upgrades include a 24kw whole house
generator, fresh interior paint, newer Trane HVAC systems, a Rinnai
tankless water heater, epoxy garage floors, electric vehicle
charging outlet and a new irrigation system. Enjoy living on
this quiet street in the fantastic South Tampa neighborhood of
Beach Park.
Unit Size
4,340Ft²
Days on Market
115 days
Land Size
0.22 acres
Price per sqft
$391
Property Type
House
Property Taxes
$2,213
HOA Dues
-
Year Built
2005
Listed By

Last updated: 3 days ago (Stellar MLS #T3493451)
Price History
| Date / Event | Date | Event | Price |
|---|---|---|---|
| Apr 25, 2024 | Price Decreased |
$1,695,000
↓ $55K
(3.1%)
|
|
| Price Decreased | |||
| Apr 1, 2024 | Price Decreased |
$1,750,000
↓ $100K
(5.4%)
|
|
| Price Decreased | |||
| Feb 23, 2024 | Price Decreased |
$1,850,000
↓ $150K
(7.5%)
|
|
| Price Decreased | |||
| Jan 3, 2024 | Listed by Coldwell Banker | $2,000,000 | |
| Listed by Coldwell Banker | |||


|
|||
|
Welcome home to this California Contemporary style home situated on
a nearly quarter-acre lot in Beach Park. Built as the builder's
personal home, this property has been beautifully maintained and
updated by the current owner. This 4 bedroom, 3.5 bath home
features over 4,300sqft of tranquil living space. As you arrive,
you'll find an oversized 3-car garage, paver driveway and all new
landscaping, providing beautiful curb appeal. Additional exterior
updates include a new dimensional…
|
|||
| Jan 11, 2022 | Sold to Michael D Rozycki, Yu Chen | $1,700,000 | |
| Sold to Michael D Rozycki, Yu Chen | |||
Show More

Property Highlights
Garage
Air Conditioning
Fireplace
Parking Details
Has Garage
Attached Garage
Has Open Parking
Parking Features: Driveway, Electric Vehicle Charging Station(s), Garage Door Opener, Ground Level, Oversized
Garage Spaces: 3
Garage Dimensions: 21x27
Interior Details
Bathroom Information
Half Bathrooms: 1
Full Bathrooms: 3
Interior Information
Interior Features: Cathedral Ceiling(s), Ceiling Fans(s), Eating Space In Kitchen, High Ceiling(s), Kitchen/Family Room Combo, Living Room/Dining Room Combo, Open Floorplan, Primary Bedroom Main Floor, Split Bedroom, Stone Counters, Thermostat, Vaulted Ceiling(s), Walk-In Closet(s), Window Treatments
Appliances: Built-In Oven, Convection Oven, Cooktop, Dishwasher, Disposal, Dryer, Gas Water Heater, Microwave, Range Hood, Refrigerator, Tankless Water Heater, Washer, Water Filtration System, Water Softener, Wine Refrigerator
Flooring Type: Marble, Tile, Hardwood
Laundry Features: Inside, Laundry Room
Room Information
Rooms: 15
Fireplace Information
Has Fireplace
Fireplace Features: Family Room, Gas, Non Wood Burning, Master Bedroom, Stone
Exterior Details
Property Information
Square Footage: 4340
Square Footage Source: $0
Security Features: Security System Owned, Smoke Detector(s)
Property Condition: Completed
Architectural Style: Contemporary, Florida
Year Built: 2005
Building Information
Building Area Total: 5453
Levels: Two
Construction Materials: Block, Stucco
Patio and Porch Features: Front Porch, Patio, Side Porch
Lot Information
Lot Features: Flood Insurance Required, City Lot, Landscaped, Level, Oversized Lot, Sidewalk
Lot Size Area: 9792
Lot Size Units: Square Feet
Lot Size Acres: 0.22
Lot Size Square Feet: 9792
Lot Size Dimensions: 72 x 134
Tax Lot: 60
Land Information
Water Source: Public
Financial Details
Tax Annual Amount: $26,550
Lease Considered: Yes
Utilities Details
Cooling Type: Central Air
Heating Type: Central, Electric
Sewer : Public Sewer
Building Info
Overview
Building
Neighborhood
Zoning
Geography
Comparables
Unit
Status
Status
Type
Beds
Baths
ft²
Price/ft²
Price/ft²
Asking Price
Listed On
Listed On
Closing Price
Sold On
Sold On
HOA + Taxes
House
4
Beds
5
Baths
4,454 ft²
$460/ft²
$2,050,000
Aug 15, 2023
$2,050,000
Dec 7, 2023
$357/mo
House
4
Beds
5
Baths
3,635 ft²
$608/ft²
$2,210,000
May 24, 2023
$2,210,000
Sep 5, 2023
$1,545/mo
House
3
Beds
4
Baths
3,402 ft²
$513/ft²
$1,745,000
Sep 15, 2023
$1,745,000
Oct 20, 2023
$1,080/mo
House
5
Beds
5
Baths
4,174 ft²
$473/ft²
$1,975,000
Jun 12, 2023
$1,975,000
Oct 6, 2023
$358/mo
Sold
House
5
Beds
5
Baths
3,456 ft²
$608/ft²
$2,100,000
Jun 16, 2023
$2,100,000
Sep 20, 2023
$864/mo
House
3
Beds
3
Baths
2,969 ft²
$549/ft²
$1,630,000
Oct 14, 2023
$1,630,000
Nov 15, 2023
$1,371/mo
Active
House
4
Beds
4
Baths
4,329 ft²
$543/ft²
$2,350,000
Oct 14, 2023
-
$1,632/mo
Active
House
4
Beds
4
Baths
3,463 ft²
$576/ft²
$1,995,000
Oct 10, 2023
-
$520/mo
Active
House
4
Beds
3.5
Baths
4,329 ft²
$543/ft²
$2,350,000
Jun 28, 2023
-
$1,632/mo
In Contract
House
5
Beds
4
Baths
3,140 ft²
$573/ft²
$1,799,000
Jul 23, 2023
-
$635/mo
Active
House
5
Beds
4
Baths
3,961 ft²
$606/ft²
$2,400,000
Nov 17, 2023
-
$624/mo
About Southwest Tampa
Similar Homes for Sale
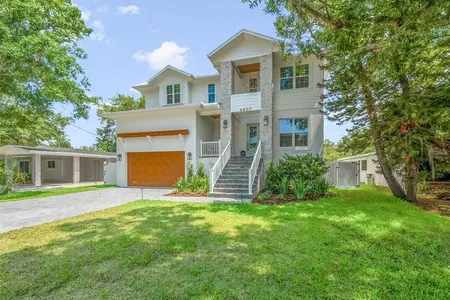
$2,400,000
- 5 Beds
- 4 Baths
- 3,961 ft²

$2,350,000
- 4 Beds
- 3.5 Baths
- 4,329 ft²
Nearby Rentals

$3,900 /mo
- 3 Beds
- 3.5 Baths
- 1,818 ft²

$3,945 /mo
- 2 Beds
- 2 Baths
- 1,130 ft²



