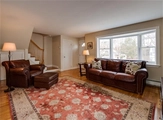









1 /
10
Map
$425,000
●
Condo -
Off Market
48 Thurston Rd #48
Newton, MA 02464
3 Beds
2 Baths,
1
Half Bath
$797,236
RealtyHop Estimate
90.27%
Since Aug 1, 2013
MA-Boston
Primary Model
About This Property
Bright, renovated, open plan duplex is sure to delight. Two car
side-by-side parking welcomes you to rear foyer with plentiful
storage space. Cheerful cook's kitchen with gas range, clever
storage and marble tile flows to dining area, lovely bay-windowed
living room and half-bath. Upstairs three bedrooms and full bath.
Hardwood floors and great light throughout. New roof plus numerous
updates. Tree-lined street, family friendly neighborhood; walk to
playground, ball field and Eliot T.
Unit Size
-
Days on Market
93 days
Land Size
0.23 acres
Price per sqft
-
Property Type
Condo
Property Taxes
$343
HOA Dues
-
Year Built
1960
Last updated: 2 years ago (MLSPIN #71507044)
Price History
| Date / Event | Date | Event | Price |
|---|---|---|---|
| Dec 28, 2018 | Sold | $625,000 | |
| Sold | |||
| Nov 27, 2018 | Listed by Gibson Sotheby's International Realty | $595,000 | |
| Listed by Gibson Sotheby's International Realty | |||



|
|||
|
Location! Pristine, sun-filled duplex townhouse in one of the most
beautiful neighborhoods of Newton. Situated in an idyllic setting,
this lovely home has the perfect layout and flow on two floors of
comfortable and bright living. Commanding a hilltop corner, its
large bay windows offer delightful views of the four seasons of
beautiful New England. A gracious foyer leads to a spacious and
open living and dining area, as well as a fine chef's kitchen,
perfect for entertaining. The latter…
|
|||
| Jul 12, 2013 | Sold | $425,000 | |
| Sold | |||
| Apr 10, 2013 | Listed by Commonwealth Standard Realty Advisors | $419,000 | |
| Listed by Commonwealth Standard Realty Advisors | |||
| Apr 29, 2008 | Sold | $399,900 | |
| Sold | |||
Show More

Property Highlights
Air Conditioning
Parking Available
Interior Details
Kitchen Information
Level: First
Width: 10
Length: 10
Features: Flooring - Hardwood, Pantry, Countertops - Stone/Granite/Solid, Open Floorplan
Area: 100
Bathroom #2 Information
Level: Second
Features: Bathroom - Full, Bathroom - Tiled With Tub & Shower
Bedroom #2 Information
Level: Second
Features: Closet, Flooring - Hardwood
Width: 9
Length: 11
Area: 99
Dining Room Information
Width: 6
Features: Flooring - Hardwood, Open Floorplan
Length: 9
Level: First
Area: 54
Bedroom #3 Information
Features: Closet, Flooring - Hardwood
Width: 8
Length: 11
Area: 88
Level: Second
Bathroom #1 Information
Features: Bathroom - Half, Flooring - Marble
Level: First
Living Room Information
Length: 17
Level: First
Area: 204
Features: Flooring - Hardwood, Window(s) - Bay/Bow/Box, Exterior Access, Open Floorplan
Width: 12
Master Bedroom Information
Features: Closet, Flooring - Hardwood
Level: Second
Length: 13
Width: 11
Area: 143
Bathroom Information
Half Bathrooms: 1
Full Bathrooms: 1
Interior Information
Appliances: Range, Dishwasher, Disposal, Microwave, Refrigerator, Freezer, Washer, Dryer, Gas Water Heater, Utility Connections for Gas Range, Utility Connections for Gas Dryer
Flooring Type: Tile, Marble, Hardwood
Laundry Features: In Unit
Room Information
Rooms: 6
Basement Information
Basement: N
Parking Details
Parking Features: Off Street, Paved, Exclusive Parking
Exterior Details
Property Information
Has Property Attached
Entry Level: 1
Security Features: Security System
Year Built Source: Public Records
Year Built Details: Renovated Since
PropertySubType: Condominium
Building Information
Building Name: 48-50 Thurston Rd
Structure Type: Half-Duplex
Stories (Total): 2
Building Area Units: Square Feet
Construction Materials: Frame
Patio and Porch Features: Porch
Lead Paint: Unknown
Lot Information
Lot Size Area: 0.23
Lot Size Units: Acres
Lot Size Acres: 0.23
Zoning: MR1
Parcel Number: S:51 B:016 L:0022A, 693614
Land Information
Water Source: Public
Financial Details
Tax Assessed Value: $368,500
Tax Annual Amount: $4,116
Utilities Details
Utilities: for Gas Range, for Gas Dryer
Cooling Type: Window Unit(s)
Heating Type: Baseboard, Natural Gas
Sewer : Public Sewer
Location Details
HOA/Condo/Coop Fee Includes: Water, Insurance
Community Features: Public Transportation, Park, T-Station
Pets Allowed: Yes
Complex is Completed
Management: Owner Association
Comparables
Unit
Status
Status
Type
Beds
Baths
ft²
Price/ft²
Price/ft²
Asking Price
Listed On
Listed On
Closing Price
Sold On
Sold On
HOA + Taxes
Past Sales
| Date | Unit | Beds | Baths | Sqft | Price | Closed | Owner | Listed By |
|---|---|---|---|---|---|---|---|---|
|
11/27/2018
|
3 Bed
|
2 Bath
|
-
|
$595,000
3 Bed
2 Bath
|
$625,000
+5.04%
12/28/2018
|
-
|
Kim Baccari
Gibson Sotheby's International Realty
|
|
|
04/10/2013
|
3 Bed
|
2 Bath
|
-
|
$419,000
3 Bed
2 Bath
|
$425,000
+1.43%
07/12/2013
|
-
|
Irina Slepak
Commonwealth Standard Realty Advisors
|
|
|
02/08/2008
|
3 Bed
|
2 Bath
|
-
|
$399,800
3 Bed
2 Bath
|
$399,900
+0.03%
04/29/2008
|
-
|
Tina Sachs
Coldwell Banker Realty - Newton
|
|
|
05/10/2000
|
|
6 Bed
|
-
|
-
|
$475,000
6 Bed
-
|
$460,000
-3.16%
08/21/2000
|
-
|
Jim Lowenstern
eXp Realty
|
|
05/14/1999
|
|
6 Bed
|
-
|
-
|
$309,000
6 Bed
-
|
$325,000
+5.18%
08/09/1999
|
-
|
Joseph Wong
Acclaim Realty
|
Building Info


















