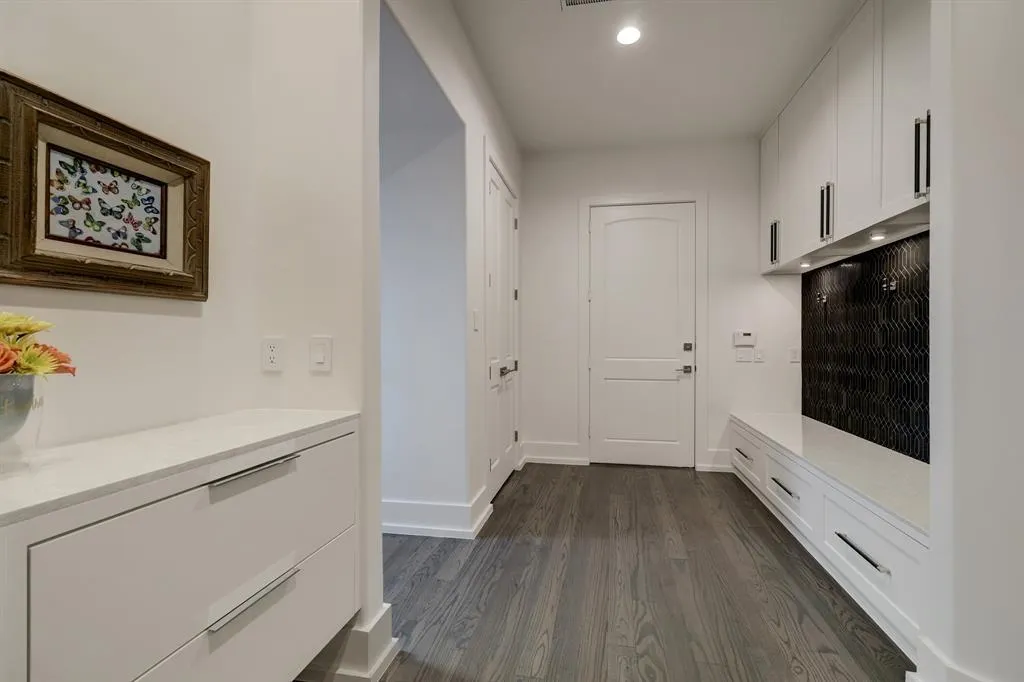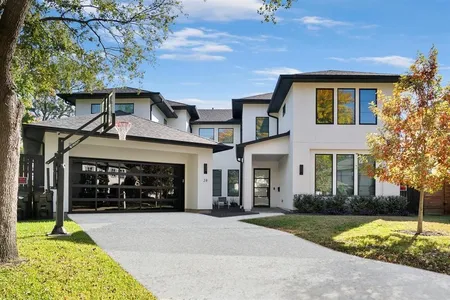













































1 /
46
Map
$2,299,000
↓ $100K (4.2%)
●
House -
For Sale
4722 Waring Street
Houston, TX 77027
6 Beds
7 Baths,
2
Half Baths
5829 Sqft
$14,695
Estimated Monthly
$83
HOA / Fees
0.05%
Cap Rate
About This Property
A truly unrivaled masterpiece entirely modernized in 2023 with
uncompromising quality and style, and extremely well-designed
floorplan. Pool, hot tub and large covered patio for outdoor
enjoyment. Welcoming entrance with stairway wrapped around an
elegant chandelier. The extraordinary island in the kitchen
is a focal point for culinary enthusiasts, entertaining and family
gathering, featuring SKS Signature Kitchen Suite including 48-inch
dual-fuel range, 30" combination wall oven and 1.7 cu ft capacity
microwave. Downstairs flex bedroom with full bath for extended
family, long term guests. Ultimate kids' space upstairs – loft
space with enough room for 3 beds, small library, loft and full
bathroom – connects with game room, study and Jack & Jill suite.
Elevator ready with 220 Amp circuit/wiring. Monte Carlo fan
fixtures, Lutron dimmer switches, mesh wifi system, savant sound
system, security cameras, Solar Gard window film...many more custom
features - see attached list.
Unit Size
5,829Ft²
Days on Market
234 days
Land Size
0.21 acres
Price per sqft
$394
Property Type
House
Property Taxes
$3,324
HOA Dues
$83
Year Built
2005
Listed By
Last updated: 24 days ago (HAR #20619739)
Price History
| Date / Event | Date | Event | Price |
|---|---|---|---|
| Apr 6, 2024 | Price Decreased |
$2,299,000
↓ $100K
(4.2%)
|
|
| Price Decreased | |||
| Mar 28, 2024 | Price Decreased |
$2,399,000
↓ $50K
(2%)
|
|
| Price Decreased | |||
| Mar 10, 2024 | Price Decreased |
$2,449,000
↓ $51K
(2%)
|
|
| Price Decreased | |||
| Feb 13, 2024 | Price Decreased |
$2,500,000
↓ $49K
(1.9%)
|
|
| Price Decreased | |||
| Jan 31, 2024 | Price Decreased |
$2,549,000
↓ $50K
(1.9%)
|
|
| Price Decreased | |||
Show More

Property Highlights
Elevator
Air Conditioning
Fireplace
Parking Details
Has Garage
Garage Features: Attached Garage, Oversized Garage
Garage: 2 Spaces
Interior Details
Bedroom Information
Bedrooms: 6
Bedrooms: 1 Bedroom Down - Not Primary BR, En-Suite Bath, Primary Bed - 2nd Floor, Sitting Area, Walk-In Closet
Bathroom Information
Full Bathrooms: 5
Half Bathrooms: 2
Master Bathrooms: 0
Interior Information
Interior Features: 2 Staircases, Alarm System - Leased, Alarm System - Owned, Crown Molding, Dry Bar, Elevator Shaft, Fire/Smoke Alarm, Formal Entry/Foyer, High Ceiling, Prewired for Alarm System, Refrigerator Included, Spa/Hot Tub, Split Level, Wet Bar, Wired for Sound
Laundry Features: Electric Dryer Connections, Gas Dryer Connections, Washer Connections
Kitchen Features: Breakfast Bar, Butler Pantry, Island w/ Cooktop, Kitchen open to Family Room, Pantry, Pots/Pans Drawers, Second Sink, Under Cabinet Lighting, Walk-in Pantry
Flooring: Carpet, Tile, Wood
Fireplaces: 1
Fireplace Features: Gas Connections, Gaslog Fireplace, Wood Burning Fireplace
Living Area SqFt: 5829
Exterior Details
Property Information
Ownership Type: Full Ownership
Year Built: 2005
Year Built Source: Appraisal District
Construction Information
Home Type: Single-Family
Architectural Style: Other Style, Traditional
Construction materials: Stone, Stucco, Wood
Foundation: Slab
Roof: Composition
Building Information
Exterior Features: Artificial Turf, Back Yard, Back Yard Fenced, Covered Patio/Deck, Exterior Gas Connection, Fully Fenced, Mosquito Control System, Outdoor Kitchen, Patio/Deck, Porch, Spa/Hot Tub, Sprinkler System
Lot Information
Lot size: 0.2107
Financial Details
Total Taxes: $39,887
Tax Year: 2022
Tax Rate: 2.2019
Parcel Number: 077-246-021-0015
Compensation Disclaimer: The Compensation offer is made only to participants of the MLS where the listing is filed
Compensation to Buyers Agent: 3%
Utilities Details
Heating Type: Central Gas
Cooling Type: Central Electric, Zoned
Sewer Septic: Public Sewer, Public Water
Location Details
Location: From 610 W, east on Westheimer. Take a right on Kettering until Newcastle. Turn left on Newcastle, then right on Waring St. Home is on your right.
Subdivision: Afton Oaks Sec 05
HOA Details
HOA Fee: $990
HOA Fee Pay Schedule: Annually
Building Info
Overview
Building
Neighborhood
Geography
Comparables
Unit
Status
Status
Type
Beds
Baths
ft²
Price/ft²
Price/ft²
Asking Price
Listed On
Listed On
Closing Price
Sold On
Sold On
HOA + Taxes
Sold
House
5
Beds
7
Baths
5,818 ft²
$2,499,000
Jul 27, 2023
$2,250,000 - $2,748,000
Aug 3, 2023
$67/mo
Sold
House
5
Beds
6
Baths
4,947 ft²
$2,450,000
Dec 3, 2022
$2,205,000 - $2,695,000
Dec 8, 2023
$67/mo
House
5
Beds
6
Baths
6,381 ft²
$2,180,000
Feb 3, 2021
$1,962,000 - $2,398,000
Jun 15, 2021
$5,228/mo
Sold
House
5
Beds
8
Baths
5,141 ft²
$2,185,000
Mar 28, 2022
$1,967,000 - $2,403,000
Jun 30, 2022
$75/mo
Sold
House
4
Beds
7
Baths
5,777 ft²
$2,775,000
May 20, 2022
$2,498,000 - $3,052,000
Oct 28, 2022
$75/mo
Sold
House
4
Beds
5
Baths
5,064 ft²
$2,430,000
Sep 5, 2023
$2,187,000 - $2,673,000
Nov 15, 2023
$1,788/mo
In Contract
House
5
Beds
6
Baths
5,796 ft²
$531/ft²
$3,075,000
Dec 8, 2023
-
$79/mo
Active
House
5
Beds
7
Baths
5,131 ft²
$531/ft²
$2,725,000
Nov 7, 2023
-
$2,766/mo
Active
House
5
Beds
6
Baths
6,681 ft²
$434/ft²
$2,897,000
Dec 18, 2023
-
$4,991/mo
Active
House
5
Beds
8
Baths
9,062 ft²
$303/ft²
$2,750,000
Oct 3, 2023
-
$4,822/mo
About Central Houston
Similar Homes for Sale
Nearby Rentals

$1,442 /mo
- 1 Bed
- 1 Bath
- 910 ft²

$1,376 /mo
- Studio
- 1 Bath
- 578 ft²




















































