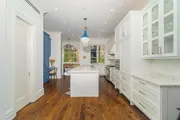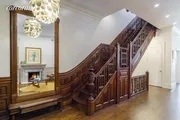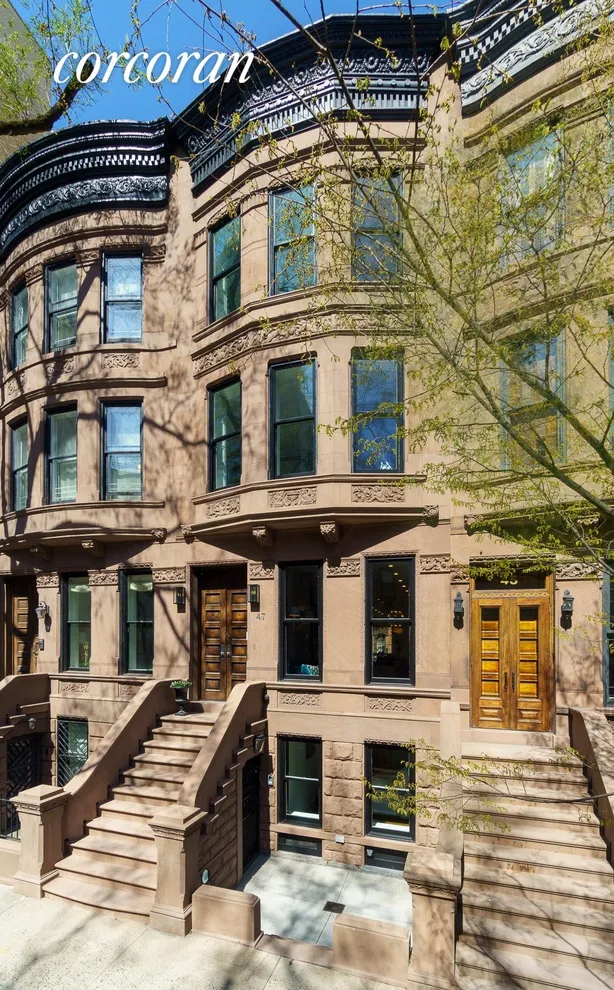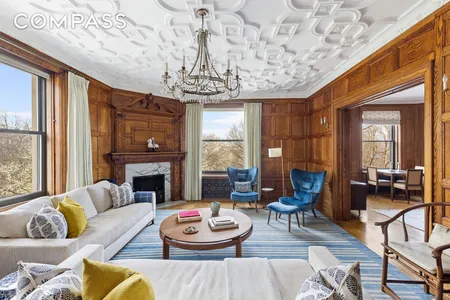



























1 /
28
Map
$8,305,000
●
House -
Off Market
47 W 95th Street #BUILDING
Manhattan, NY 10025
5 Beds
6 Baths,
2
Half Baths
$10,126,866
RealtyHop Estimate
19.21%
Since Sep 1, 2021
NY-New York
Primary Model
About This Property
Perfectly located right off Central Park on one of the Upper
Westside?s finest tree-lined streets, this stunning townhouse has
just undergone a complete state-of-the-art renovation by Clark
Design Group. The luxurious home spans four stories plus a finished
basement. The incredible outdoor spaces include a 30-foot long
garden and spectacular terraces off the master suite and fourth
floor rear bedroom. There are five bedrooms, four full bathrooms
and two powder rooms. The impressive home has steel and beam
construction, a new roof, an elevator that services every floor
including the basement, a custom wine cellar, a wood burning
fireplace, two laundry rooms and two new skylights with copper
surrounds. Both the front and rear facades have been completely
restored and redone and a rear extension was added with
floor-to-ceiling windows. There is multi-zone central air
conditioning with two zones on every floor and smart thermostats
that link to your phone as well as brand-new radiators and radiant
heat in all the full bathrooms and the basement floor. Additionally
there is a security system and an intercom system which both link
to your phone and allow you to remotely open your front door to let
packages or guests in. The highest quality finishes were used
throughout the design and construction; there are five-inch white
oak floors, all new Marvin wood windows, all new copper piping and
plumbing, single panel solid wood doors, LED two-inch recessed
lighting, Complete Tile Collection tiling, Toto toilets and
Waterworks, Lefroy Brooks and Kohler fixtures and fittings. All of
the wiring is brand new and every room has data which links back to
a central AV closet. There is an eero Wifi booster system, a Sonos
music system, and USB outlets throughout the home. This luxurious
home is one of those rare residences that provides not only grand
spaces for entertaining, but also has elegant private living
quarters with all the comforts one could possibly hope for in a
home.
GARDEN FLOOR: Upon entering the home is a mudroom and the first bedroom suite which has an en-suite bathroom. There is a powder room, coat closet and an enormous storage room perfect for housing sports equipment or pantry items. In the rear is an entertainment room with a wet bar/serving kitchen with two Subzero refrigerator drawers, Summit electric cooktop and Fisher & Paykel dishwasher. Through French doors is the enchanting garden, the ideal space for alfresco entertaining with a Weber outdoor grill. It is finished with bluestone pavers and has a play area finished in Astroturf as well as a new fence.
PARLOR FLOOR: With a separate entrance from the stoop is the magnificent parlor floor which has 11?6? ceilings. It is designed as a loft-like, grand space with the living area in the front facing south onto the tree-lined street; it also houses the wood burning fireplace. Adjacent is a large dining area which is beautifully finished with repurposed original paneling. Overlooking the picturesque garden with a wall of oversized windows is the gourmet chef?s eat-in kitchen which has an 11?11? long center island which seats six and is clad in 3-inch thick Quartz countertops. The kitchen has custom cabinets including deep built-in pantry cabinets and a home office area. It is equipped with top-of-the-line appliances including a Subzero refrigerator with two freezer drawers, Subzero beverage refrigerator, Bosch dishwasher, two Fisher & Paykel dishwasher drawers, Wolf steam oven, Wolf microwave drawer, Wolf oven and range with four burners, griddle, custom hood and Kallista pot filler. An elegant powder room with a floating Carrera marble floating sink completes this glamorous floor.
THIRD FLOOR: Overlooking the garden is the extraordinary master bedroom suite featuring oversized windows and French doors opening onto a beautiful terrace. Off of the bedroom is a dressing room and a home office with two built-in desks and a pocket door to close off the space. The lavish master bathroom has two sinks and an enormous walk-in shower with three showerheads, one of which is a rain-head. In the front is the third bedroom suite which has a walk-in closet and an en-suite bathroom.
FOURTH FLOOR: At the top is a skylight that lets light flow in throughout the day. This floor has two more oversized bedroom suites both with large dressing rooms with custom built-ins. They share a spectacular bathroom which has a skylight, an enormous shower and two sinks. The rear bedroom also has a huge terrace overlooking the garden. There is a cozy reading nook between the bedrooms and a laundry room vented washer/dryer.
BASEMENT: Two staircases lead to the finished basement, the one in the rear has a double height window allowing natural light to flood the enormous recreation room which functions as both a playroom and gym. There is a custom wine cellar, AV closet, storage closet, laundry room with a Whirlpool vented washer/dryer and sink, and a mechanical/storage room.
GARDEN FLOOR: Upon entering the home is a mudroom and the first bedroom suite which has an en-suite bathroom. There is a powder room, coat closet and an enormous storage room perfect for housing sports equipment or pantry items. In the rear is an entertainment room with a wet bar/serving kitchen with two Subzero refrigerator drawers, Summit electric cooktop and Fisher & Paykel dishwasher. Through French doors is the enchanting garden, the ideal space for alfresco entertaining with a Weber outdoor grill. It is finished with bluestone pavers and has a play area finished in Astroturf as well as a new fence.
PARLOR FLOOR: With a separate entrance from the stoop is the magnificent parlor floor which has 11?6? ceilings. It is designed as a loft-like, grand space with the living area in the front facing south onto the tree-lined street; it also houses the wood burning fireplace. Adjacent is a large dining area which is beautifully finished with repurposed original paneling. Overlooking the picturesque garden with a wall of oversized windows is the gourmet chef?s eat-in kitchen which has an 11?11? long center island which seats six and is clad in 3-inch thick Quartz countertops. The kitchen has custom cabinets including deep built-in pantry cabinets and a home office area. It is equipped with top-of-the-line appliances including a Subzero refrigerator with two freezer drawers, Subzero beverage refrigerator, Bosch dishwasher, two Fisher & Paykel dishwasher drawers, Wolf steam oven, Wolf microwave drawer, Wolf oven and range with four burners, griddle, custom hood and Kallista pot filler. An elegant powder room with a floating Carrera marble floating sink completes this glamorous floor.
THIRD FLOOR: Overlooking the garden is the extraordinary master bedroom suite featuring oversized windows and French doors opening onto a beautiful terrace. Off of the bedroom is a dressing room and a home office with two built-in desks and a pocket door to close off the space. The lavish master bathroom has two sinks and an enormous walk-in shower with three showerheads, one of which is a rain-head. In the front is the third bedroom suite which has a walk-in closet and an en-suite bathroom.
FOURTH FLOOR: At the top is a skylight that lets light flow in throughout the day. This floor has two more oversized bedroom suites both with large dressing rooms with custom built-ins. They share a spectacular bathroom which has a skylight, an enormous shower and two sinks. The rear bedroom also has a huge terrace overlooking the garden. There is a cozy reading nook between the bedrooms and a laundry room vented washer/dryer.
BASEMENT: Two staircases lead to the finished basement, the one in the rear has a double height window allowing natural light to flood the enormous recreation room which functions as both a playroom and gym. There is a custom wine cellar, AV closet, storage closet, laundry room with a Whirlpool vented washer/dryer and sink, and a mechanical/storage room.
Unit Size
-
Days on Market
140 days
Land Size
-
Price per sqft
-
Property Type
House
Property Taxes
-
HOA Dues
-
Year Built
1892
Last updated: 3 months ago (RLS #CORC-6329872)
Price History
| Date / Event | Date | Event | Price |
|---|---|---|---|
| Aug 30, 2021 | Sold | $8,305,000 | |
| Sold | |||
| Jun 3, 2021 | In contract | - | |
| In contract | |||
| Apr 12, 2021 | Listed by Corcoran Group | $8,495,000 | |
| Listed by Corcoran Group | |||
| Sep 28, 2016 | Listed | $5,500,000 | |
| Listed | |||



|
|||
|
Beautiful 18 foot wide, 2 family - 4 story townhouse w stoop on
gorgeous Upper West Side park block. This house retains much of its
original detail from the late 1800s including 8 beautiful
fireplaces, mantelpieces, beautiful hardwood floors and a huge
private garden. Delivered vacant, the house is currently configured
as a triplex unit with 4 bedrooms and 3 bath and a 1 bedroom floor
through apartment, each with separate entrances. Additionally, The
building also has a full depth cellar…
|
|||
Property Highlights
Air Conditioning
Interior Details
Bedroom Information
Bedrooms: 5
Bathroom Information
Full Bathrooms: 4
Half Bathrooms: 2
Interior Information
Interior Features: Den, Separate Formal Dining Room, Entrance Foyer, Eatin Kitchen
Appliances: Dryer, Washer
Room Information
Laundry Features: Common Area
Rooms: 12
Exterior Details
Property Information
Year Built: 1899
Building Information
Outdoor Living Structures: Terrace
Pets Allowed: Building No, No
Lot Information
Lot Size Dimensions: 100.0 x 18.0
Land Information
Tax Block: 1209
Utilities Details
Cooling Type: Central Air
Location Details
Subdivision Name: Upper West Side
Stories Total: 4
Comparables
Unit
Status
Status
Type
Beds
Baths
ft²
Price/ft²
Price/ft²
Asking Price
Listed On
Listed On
Closing Price
Sold On
Sold On
HOA + Taxes
House
5
Beds
7
Baths
-
$8,700,000
Sep 2, 2020
$8,700,000
Aug 20, 2021
-
House
5
Beds
5
Baths
6,936 ft²
$1,276/ft²
$8,850,000
Oct 19, 2022
$8,850,000
Jan 18, 2023
-
Townhouse
5
Beds
4
Baths
-
$7,580,000
Apr 2, 2019
$7,580,000
May 21, 2021
-
House
5
Beds
8
Baths
5,904 ft²
$1,006/ft²
$5,937,500
Apr 27, 2022
$5,937,500
Dec 18, 2015
-
House
5
Beds
5
Baths
-
$7,000,000
Jul 29, 2020
$7,000,000
Sep 29, 2020
-
In Contract
House
5
Beds
5
Baths
6,072 ft²
$1,466/ft²
$8,900,000
Oct 20, 2023
-
-
House
5
Beds
6
Baths
5,660 ft²
$1,767/ft²
$10,000,000
Mar 15, 2023
-
-
Past Sales
| Date | Unit | Beds | Baths | Sqft | Price | Closed | Owner | Listed By |
|---|---|---|---|---|---|---|---|---|
|
04/12/2021
|
5 Bed
|
6 Bath
|
-
|
$8,495,000
5 Bed
6 Bath
|
$8,305,000
-2.24%
08/30/2021
|
-
|
Cathy Franklin
Elyse Harney Real Estate, LLC
|
Building Info




































