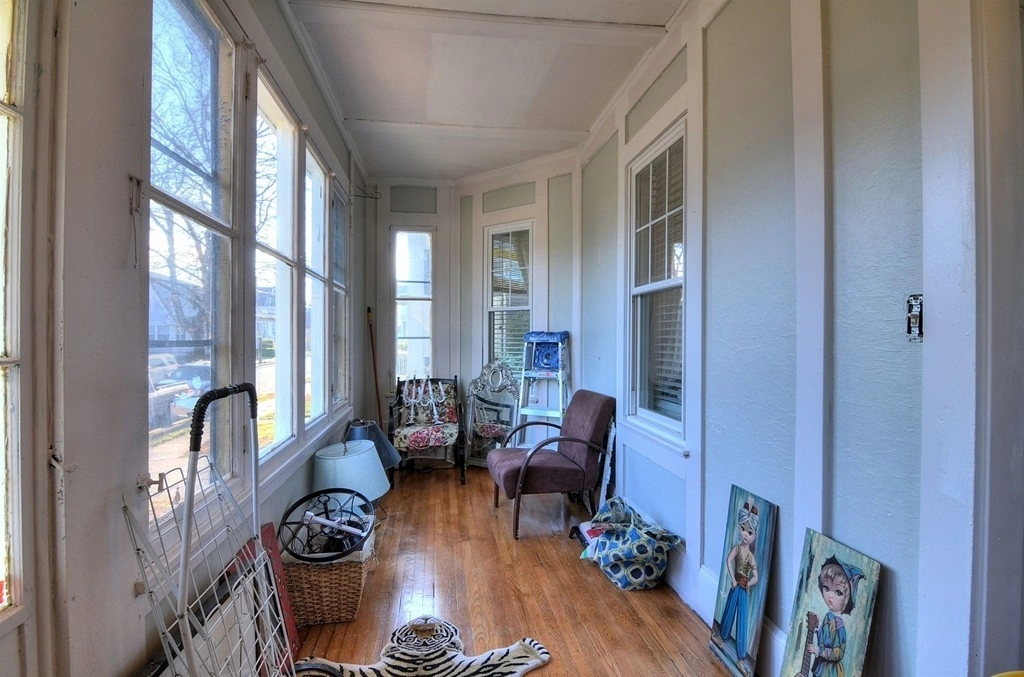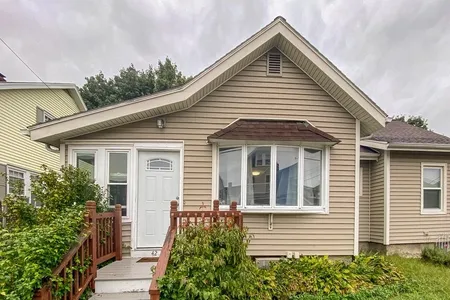







































1 /
40
Map
$460,000
●
Condo -
Off Market
46-48 Apthorp St #46
Quincy, MA 02170
2 Beds
1 Bath
$666,921
RealtyHop Estimate
38.94%
Since Apr 1, 2020
MA-Boston
Primary Model
About This Property
Just steps to the Wollaston Beach!!! This spacious 1st floor 2
bedroom unit that is more like a home than a condo. Gorgeous open
floor plan from the living room to the kitchen is perfect for
entertaining. High ceiling with crown molding, beautiful hardwood
floors & natural light filtering through the many windows A modern
kitchen designed with custom cabinets, granite counters, stainless
steel appliances including a 5 burner gas stove. Newer bath with
marble vanity & linen closet. Updated roof, heating, electric,
plumbing & exterior paint. A full unfinished basement for storage &
laundry, an enclosed front & open back porch, plus garage parking!
Within short walk to N Quincy Red Line "T", Bus stops, Public
schools, Shops and all area amenities. Come buy and enjoy the ocean
breeze!!!
Unit Size
-
Days on Market
81 days
Land Size
-
Price per sqft
-
Property Type
Condo
Property Taxes
$292
HOA Dues
$150
Year Built
1920
Last updated: 2 years ago (MLSPIN #72604303)
Price History
| Date / Event | Date | Event | Price |
|---|---|---|---|
| Mar 24, 2020 | Sold | $460,000 | |
| Sold | |||
| Jan 3, 2020 | Listed by Century 21 North East | $480,000 | |
| Listed by Century 21 North East | |||
| Feb 26, 2019 | Sold | $395,500 | |
| Sold | |||
| Nov 28, 2018 | Listed by Century 21 North East | $399,900 | |
| Listed by Century 21 North East | |||



|
|||
|
One of the nicest areas of Quincy to live! You won't find a larger
2 bedroom unit that is more like a home than a condo. Front to back
living space provides you with your own separate entry way & back
door overlooking the fenced backyard. The open floor plan from the
living room to the kitchen is perfect for entertaining with its'
spaciousness enhanced by nearly 9' ceilings, crown molding,
beautiful hardwood floors & natural light filtering through the
many windows A modern kitchen…
|
|||
Property Highlights
Garage
Interior Details
Kitchen Information
Level: First
Width: 11
Length: 13
Area: 143
Bedroom #2 Information
Level: First
Width: 11
Length: 13
Area: 143
Dining Room Information
Width: 16
Length: 16
Level: First
Area: 256
Living Room Information
Length: 15
Level: First
Area: 210
Width: 14
Master Bedroom Information
Level: First
Length: 15
Width: 11
Area: 165
Bathroom #1 Information
Level: First
Bathroom Information
Full Bathrooms: 1
Interior Information
Interior Features: Entry Hall
Appliances: Gas Water Heater, Tank Water Heater
Laundry Features: In Basement
Room Information
Rooms: 5
Basement Information
Basement: Y
Parking Details
Has Garage
Parking Features: Detached, Common
Garage Spaces: 1
Exterior Details
Property Information
Entry Level: 1
Year Built Source: Public Records
Year Built Details: Approximate
PropertySubType: Condominium
Building Information
Structure Type: 2/3 Family
Stories (Total): 1
Building Area Units: Square Feet
Construction Materials: Frame
Patio and Porch Features: Porch, Deck
Lead Paint: Unknown
Lot Information
Lot Size Units: Acres
Zoning: Res
Land Information
Water Source: Public
Financial Details
Tax Assessed Value: $279,200
Tax Annual Amount: $3,504
Utilities Details
Cooling Type: None
Heating Type: Baseboard, Hot Water, Natural Gas
Sewer : Public Sewer
Location Details
HOA/Condo/Coop Fee Includes: Water, Sewer, Insurance
HOA Fee: $150
Pets Allowed: Yes w/ Restrictions
Comparables
Unit
Status
Status
Type
Beds
Baths
ft²
Price/ft²
Price/ft²
Asking Price
Listed On
Listed On
Closing Price
Sold On
Sold On
HOA + Taxes
Condo
2
Beds
1
Bath
-
$395,500
Nov 28, 2018
$395,500
Feb 26, 2019
$437/mo
Condo
4
Beds
2
Baths
-
$470,000
Mar 7, 2018
$470,000
May 25, 2018
$705/mo
Past Sales
| Date | Unit | Beds | Baths | Sqft | Price | Closed | Owner | Listed By |
|---|---|---|---|---|---|---|---|---|
|
01/03/2020
|
2 Bed
|
1 Bath
|
-
|
$480,000
2 Bed
1 Bath
|
$460,000
-4.17%
03/24/2020
|
-
|
Danny Zheng
Keller Williams Realty
|
|
|
11/28/2018
|
2 Bed
|
1 Bath
|
-
|
$399,900
2 Bed
1 Bath
|
$395,500
-1.10%
02/26/2019
|
-
|
Mary Obrien
Century 21 North East
|
|
|
05/22/2003
|
|
5 Bed
|
-
|
-
|
$499,000
5 Bed
-
|
$491,500
-1.50%
07/28/2003
|
-
|
Jim McGue
GRANITE GROUP REALTORS®
|
|
08/12/2000
|
|
5 Bed
|
-
|
-
|
$329,900
5 Bed
-
|
$305,000
-7.55%
10/26/2000
|
-
|
Tom McFarland
RE/MAX Realty Pros
|
Building Info















































