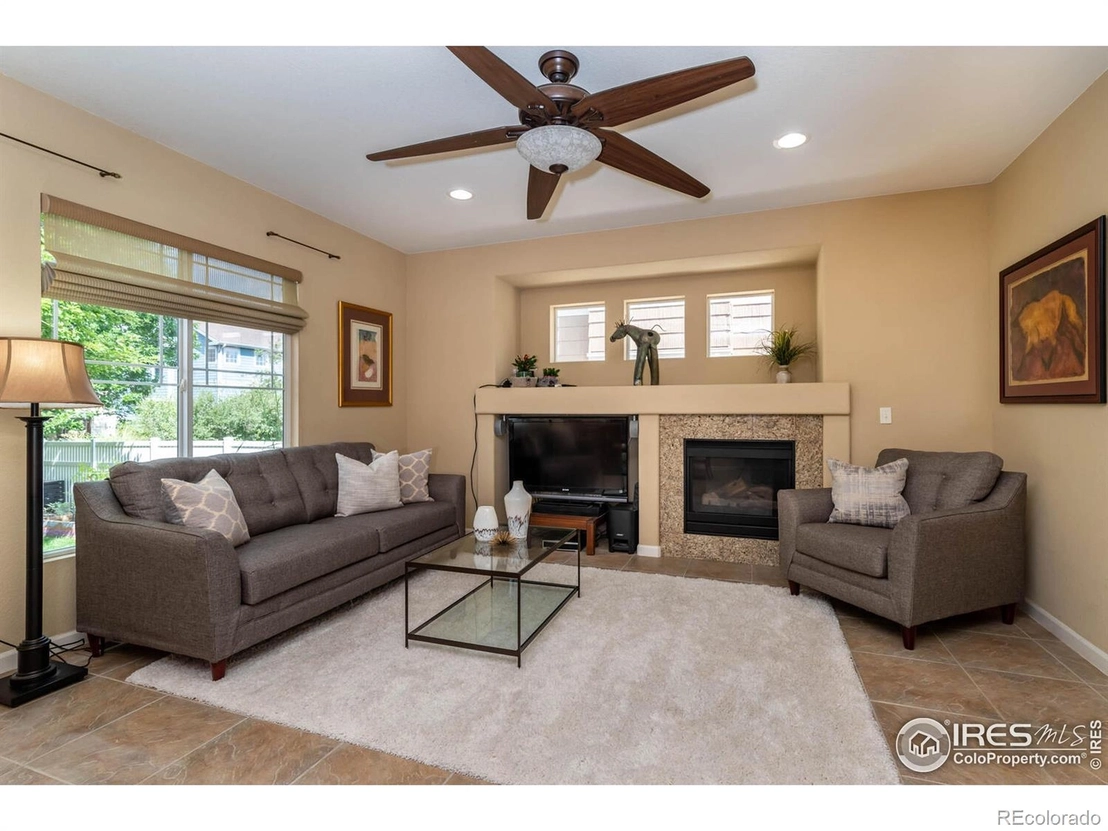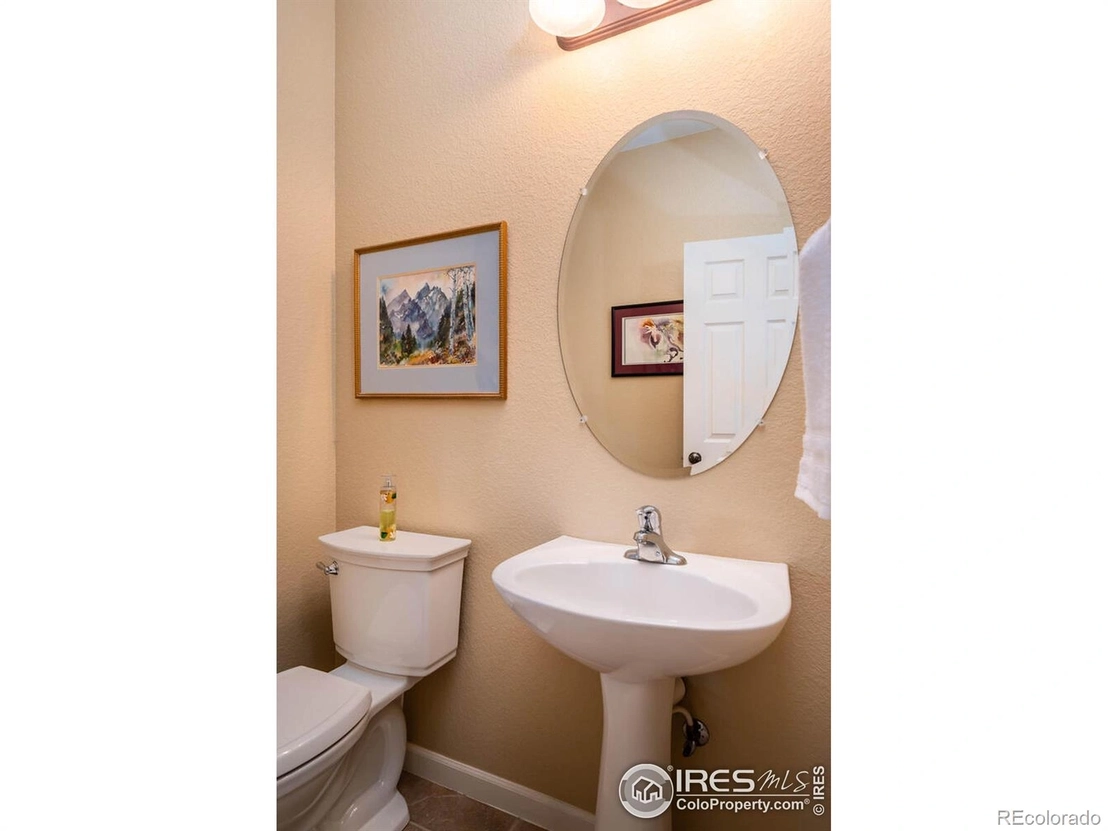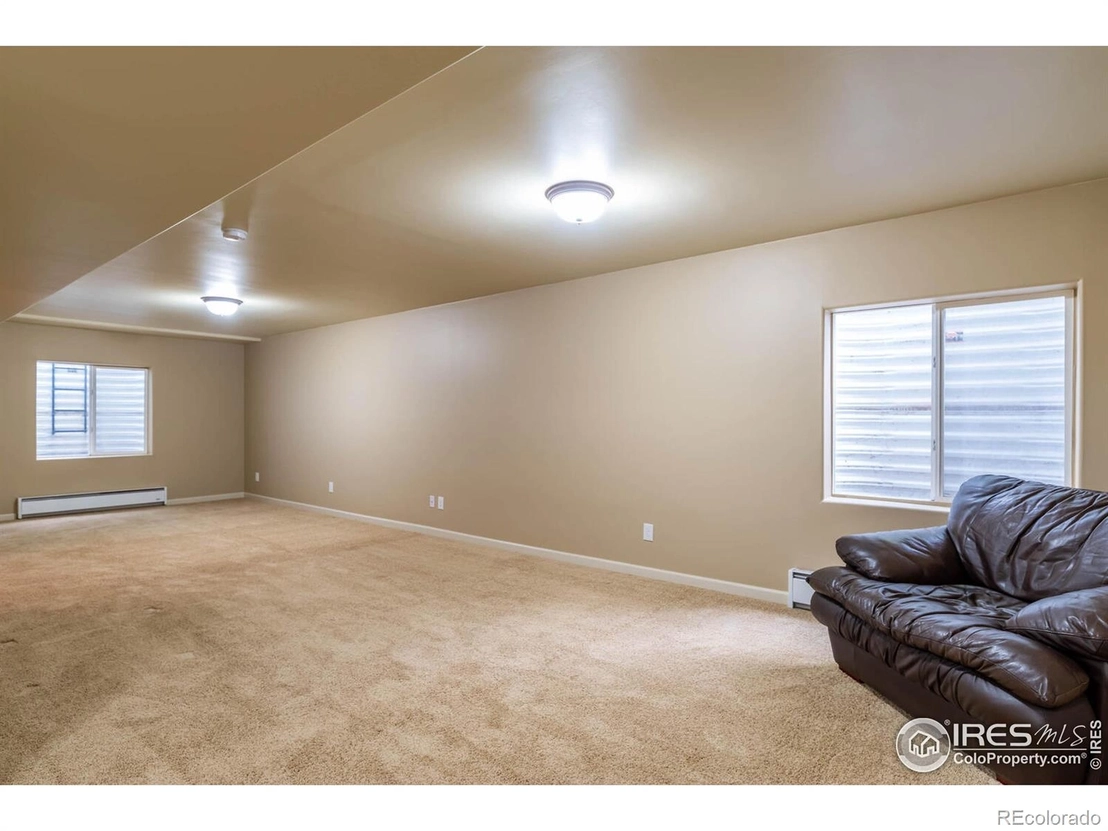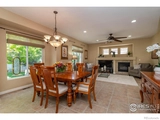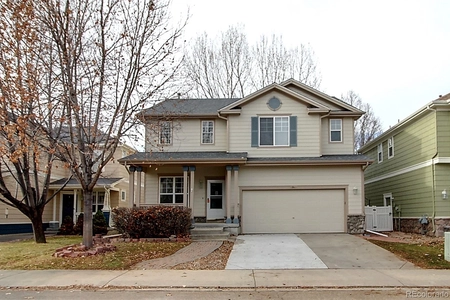$725,000
●
House -
Off Market
4546 Portofino Drive
Longmont, CO 80503
3 Beds
3 Baths,
1
Half Bath
2634 Sqft
$721,900
RealtyHop Estimate
7.11%
Since Nov 1, 2021
CO-Denver
Primary Model
About This Property
Inviting 2-story home on a beautifully landscaped lot just a block
to the neighborhood park. Fantastic, airy floor plan. Open kitchen
w/52"maple cabinets, island, granite, stainless appliances, & great
pantry. Glass door to beautiful patio, pergola, & delightful yard
w/mature trees, perennials, raised garden beds & plumbed for hot
tub. Lofty, high ceilings & a wall of windows bring the outdoors
in. Sunny living rm. Lovely family rm w/gas fireplace. Huge primary
suite w/sitting area/den, mountain views, & 5 piece bath. 2
nice-sized secondary BR up. Roof 2020, 50 gal water heater '19, W/D
'18. See improvements list for all upgrades. Fully finished
basement w/additional storage. Large main level laundry. Welcoming
front porch. 2-car side-load garage w/service door. Excellent,
quiet location within this well-kept Renaissance neighborhood, walk
to popular Eagle Crest Elem & Altona Middle, & quick access to
walking trails, Dry Creek Community Park, shopping & dining.
Unit Size
2,634Ft²
Days on Market
44 days
Land Size
0.17 acres
Price per sqft
$256
Property Type
House
Property Taxes
$251
HOA Dues
$41
Year Built
2006
Last updated: 13 days ago (REcolorado MLS #RECIR949367)
Price History
| Date / Event | Date | Event | Price |
|---|---|---|---|
| Oct 12, 2021 | Sold to Charles Merrill Neinas, Pat... | $725,000 | |
| Sold to Charles Merrill Neinas, Pat... | |||
| Aug 24, 2021 | Listed by RE/MAX of Boulder, Inc | $674,000 | |
| Listed by RE/MAX of Boulder, Inc | |||
| Sep 28, 2006 | Sold to Anton Roettenbacher | $390,281 | |
| Sold to Anton Roettenbacher | |||
Property Highlights
Air Conditioning
Fireplace
Garage
Building Info
Overview
Building
Neighborhood
Geography
Comparables
Unit
Status
Status
Type
Beds
Baths
ft²
Price/ft²
Price/ft²
Asking Price
Listed On
Listed On
Closing Price
Sold On
Sold On
HOA + Taxes
Sold
House
3
Beds
2
Baths
2,352 ft²
$313/ft²
$735,000
May 6, 2022
$735,000
Jul 14, 2022
$340/mo
Sold
House
3
Beds
3
Baths
1,782 ft²
$376/ft²
$669,750
Mar 17, 2023
$669,750
Apr 5, 2023
$346/mo
Sold
House
4
Beds
4
Baths
2,740 ft²
$256/ft²
$701,000
May 18, 2021
$701,000
Jun 29, 2021
$318/mo
Sold
House
4
Beds
4
Baths
2,688 ft²
$253/ft²
$680,000
Jul 22, 2021
$680,000
Sep 1, 2021
$320/mo
House
4
Beds
3
Baths
2,554 ft²
$309/ft²
$788,000
Jun 8, 2023
$788,000
Oct 2, 2023
$388/mo
Sold
House
4
Beds
3
Baths
2,158 ft²
$294/ft²
$635,000
Jun 11, 2021
$635,000
Jul 16, 2021
$314/mo
In Contract
House
3
Beds
3
Baths
1,869 ft²
$411/ft²
$768,500
Apr 5, 2024
-
$411/mo
Active
House
4
Beds
4
Baths
2,641 ft²
$256/ft²
$674,900
Feb 1, 2024
-
$399/mo
Active
Townhouse
3
Beds
4
Baths
2,553 ft²
$235/ft²
$599,900
Apr 26, 2024
-
$726/mo
Active
Multifamily
3
Beds
3
Baths
1,688 ft²
$326/ft²
$549,999
Feb 12, 2024
-
$562/mo







