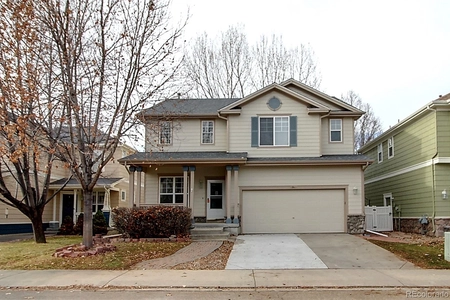$768,500
●
House -
In Contract
4603 Portofino Drive
Longmont, CO 80503
3 Beds
3 Baths,
1
Half Bath
1869 Sqft
$4,185
Estimated Monthly
$67
HOA / Fees
3.73%
Cap Rate
About This Property
Completely remodeled home in desirable west Longmont & sought-after
school district. Home features a large main floor master & Lovely
master bath. New roof, new paint, custom cabinets, lighting,
designer window coverings & main floor laundry. Floors are white
wide plank oak with a custom walnut matte finish. Spacious eat in
kitchen, pantry & dining room. Private patio in back. Short walk to
neighborhood park. Easy access to Whole Foods, Sprouts, desirable
restaurants & many other big box stores.
Unit Size
1,869Ft²
Days on Market
-
Land Size
0.15 acres
Price per sqft
$411
Property Type
House
Property Taxes
$345
HOA Dues
$67
Year Built
2003
Listed By
Last updated: 3 days ago (REcolorado MLS #RECIR1006601)
Price History
| Date / Event | Date | Event | Price |
|---|---|---|---|
| Apr 29, 2024 | In contract | - | |
| In contract | |||
| Apr 5, 2024 | Listed by Equity Colorado-Front Range | $768,500 | |
| Listed by Equity Colorado-Front Range | |||
Property Highlights
Garage
Air Conditioning
Fireplace
Parking Details
Total Number of Parking: 2
Attached Garage
Garage Spaces: 2
Interior Details
Bathroom Information
Half Bathrooms: 1
Full Bathrooms: 2
Interior Information
Interior Features: Eat-in Kitchen, Five Piece Bath, Open Floorplan, Pantry, Walk-In Closet(s)
Appliances: Dishwasher, Disposal, Dryer, Microwave, Oven, Refrigerator, Self Cleaning Oven, Washer
Flooring Type: Vinyl, Wood
Fireplace Information
Fireplace Features: Other
Basement Information
Basement: Bath/Stubbed, Partial, Unfinished
Exterior Details
Property Information
Architectual Style: Contemporary
Property Type: Residential
Property Sub Type: Single Family Residence
Year Built: 2003
Building Information
Levels: Two
Structure Type: House
Building Area Total: 2561
Construction Methods: Wood Frame
Roof: Composition
Lot Information
Lot Features: Level, Sprinklers In Front
Lot Size Acres: 0.15
Lot Size Square Feet: 6436
Land Information
Water Source: Public
Financial Details
Tax Year: 2023
Tax Annual Amount: $4,136
Utilities Details
Cooling: Central Air
Heating: Forced Air
Sewer : Public Sewer
Location Details
Directions: Airport Road North to Clover Basin Dr. Turn Left on Umbria Drive and Right on Portofino, to 4603 Portofino.
County or Parish: Boulder
Other Details
Association Fee Includes: Reserves
Association Fee: $200
Association Fee Freq: Quarterly
Selling Agency Compensation: 2.00
Building Info
Overview
Building
Neighborhood
Geography
Comparables
Unit
Status
Status
Type
Beds
Baths
ft²
Price/ft²
Price/ft²
Asking Price
Listed On
Listed On
Closing Price
Sold On
Sold On
HOA + Taxes
Active
House
4
Beds
4
Baths
2,641 ft²
$256/ft²
$674,900
Feb 1, 2024
-
$399/mo











































































