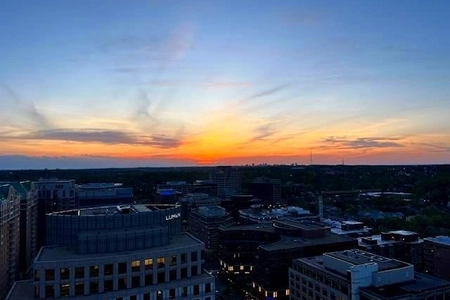







































1 /
40
Map
$1,370,000
●
House -
Off Market
4525 16TH ST N
ARLINGTON, VA 22207
4 Beds
4 Baths,
1
Half Bath
2568 Sqft
$6,138
Estimated Monthly
About This Property
Fabulous Waverly Hills detached home with a large lot and over 2500
square feet of living space! This special home features four
bedrooms, three full baths plus powder room and so much more! With
lots of historic charm and modern updates, this is the Arlington
home you've been waiting for! Step onto the front porch with haint
blue ceiling and enter into the foyer. To the right is a
light-filled living room with wood burning fireplace. To the left
is a spacious dining room which conveniently flows into to the
kitchen. Off the dining room is a large addition with a gas
fireplace. Currently used as a family room - this space boasts a
full bath and could be used as an in-law suite (with a
private side entrance!) or main level primary bedroom. Rounding out
this level is a convenient powder room and a lovely screened porch
off the kitchen - great for early morning coffee or working from
home! Head upstairs to four bedrooms and two full baths - plus an
office! The primary suite is accessible through an office. This
spacious suite features large closets, a sitting area and an
en-suite bathroom. Three other bedrooms share a hall bath, and a
sleeping porch is also found on this floor. Head to the basement -
laundry and utilities are found here, and there is an abundance of
storage! Outside to the large, fabulous, fenced-in yard will wow
you. With plenty of space for hosting friends, grilling, playing
and more, you won't want to leave. Located in North Arlington's
Waverly Hills, you will love the neighborhood charm but great
walkability to Lee Heights Shopping Center and Ballston bars,
restaurants, coffee shops, parks and more. A quick walk to the
Ballston Metro and just minutes to I-66 - this house is truly a
commuters dream. Welcome home!
Unit Size
2,568Ft²
Days on Market
30 days
Land Size
0.22 acres
Price per sqft
$487
Property Type
House
Property Taxes
$922
HOA Dues
-
Year Built
1935
Last updated: 10 days ago (Bright MLS #VAAR2043630)
Price History
| Date / Event | Date | Event | Price |
|---|---|---|---|
| Jun 12, 2024 | Sold | $1,370,000 | |
| Sold | |||
| May 14, 2024 | In contract | - | |
| In contract | |||
| May 13, 2024 | Listed by McEnearney Associates, Inc. | $1,250,000 | |
| Listed by McEnearney Associates, Inc. | |||
| Sep 1, 2015 | Sold to Bridget R Joyce, Nitin Shah | $865,000 | |
| Sold to Bridget R Joyce, Nitin Shah | |||
| Sep 3, 2013 | Sold to Justin Thomas Omps | $806,000 | |
| Sold to Justin Thomas Omps | |||
Property Highlights
Garage
Air Conditioning
Fireplace
Building Info
Overview
Building
Neighborhood
Zoning
Geography
Comparables
Unit
Status
Status
Type
Beds
Baths
ft²
Price/ft²
Price/ft²
Asking Price
Listed On
Listed On
Closing Price
Sold On
Sold On
HOA + Taxes
House
4
Beds
3
Baths
2,189 ft²
$554/ft²
$1,213,100
Sep 29, 2023
$1,213,100
Oct 24, 2023
-
Sold
House
4
Beds
4
Baths
1,743 ft²
$668/ft²
$1,165,000
Oct 20, 2023
$1,165,000
Nov 13, 2023
-
House
4
Beds
3
Baths
2,476 ft²
$600/ft²
$1,485,000
Feb 22, 2024
$1,485,000
Mar 21, 2024
-
House
4
Beds
4
Baths
2,125 ft²
$741/ft²
$1,575,000
Feb 3, 2023
$1,575,000
Mar 15, 2023
-
House
4
Beds
2
Baths
2,228 ft²
$633/ft²
$1,410,000
May 2, 2024
$1,410,000
Jun 12, 2024
-
Sold
House
3
Beds
3
Baths
1,742 ft²
$775/ft²
$1,350,000
Mar 1, 2023
$1,350,000
Mar 20, 2023
-
In Contract
House
4
Beds
5
Baths
2,578 ft²
$580/ft²
$1,495,000
May 30, 2024
-
-
In Contract
House
4
Beds
3
Baths
1,181 ft²
$1,016/ft²
$1,200,000
Mar 15, 2024
-
-
In Contract
House
5
Beds
3
Baths
1,816 ft²
$743/ft²
$1,349,990
May 31, 2024
-
-
Condo
4
Beds
4
Baths
2,370 ft²
$479/ft²
$1,135,000
Apr 22, 2024
-
-
In Contract
House
4
Beds
4
Baths
1,008 ft²
$1,141/ft²
$1,150,000
May 10, 2024
-
-
In Contract
Townhouse
4
Beds
5
Baths
2,268 ft²
$661/ft²
$1,499,900
Sep 15, 2023
-
$300/mo
About Waverly Hills
Similar Homes for Sale
Nearby Rentals

$4,800 /mo
- 4 Beds
- 3.5 Baths
- 2,568 ft²

$5,200 /mo
- 3 Beds
- 2.5 Baths
- 1,588 ft²












































