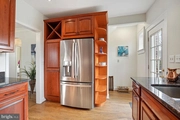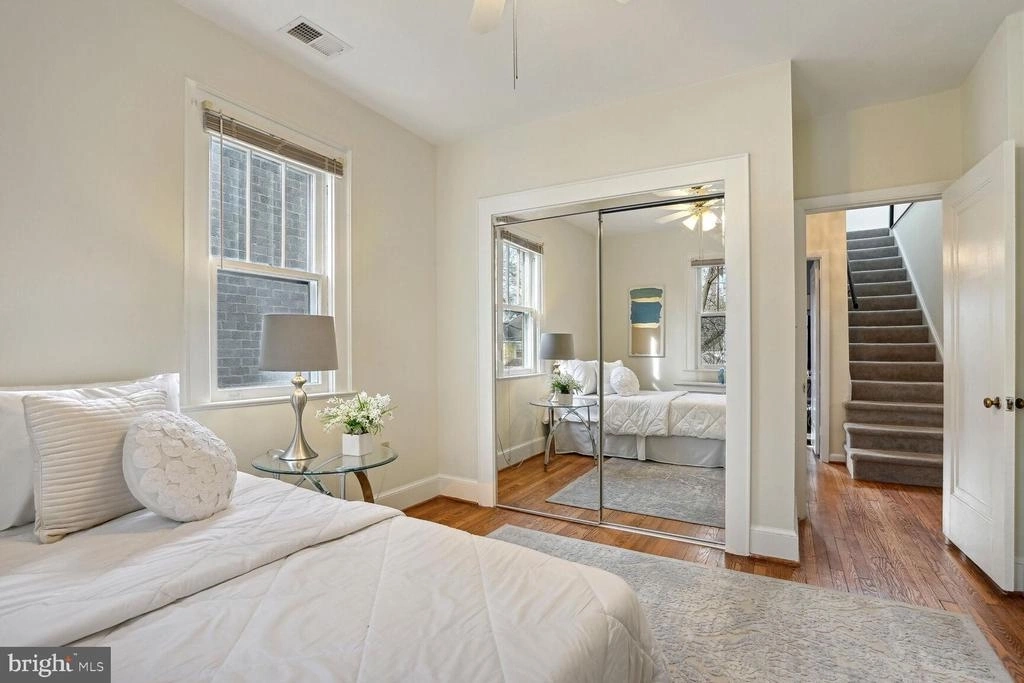





































1 /
38
Map
$1,200,000
●
House -
In Contract
1706 N TAYLOR ST
ARLINGTON, VA 22207
4 Beds
3 Baths,
1
Half Bath
1181 Sqft
$5,893
Estimated Monthly
$0
HOA / Fees
About This Property
Welcome to 1706 N. Taylor Street in the heart of Arlington's
Waverly Hills , Cherrydale neighborhood. This charming brick
bungalow style home is situated above street level allowing for a
private vista and an amazing level back yard with sunset views!
As you approach the house, you'll be greeted by a beautiful old-style front porch, inviting you to relax and unwind in this serene neighborhood. You will find a warm and inviting interior including open living space and a beautifully updated kitchen with access to a full deck. Step outside, and you'll discover an expansive flat backyard, providing space for outdoor activities, gardening, and al fresco dining. Embrace the beauty of nature and create your own private oasis right in your backyard. The main level includes two bedrooms and a full bath and the upper level has a sunny loft area with skylights and large closeted storage space along with two additional bedrooms and full bath. The bonus finished lower level has a full sized recreation room with a home bar, a half bath and space for a future office/gym/flex/bedroom, plenty of storage and outdoor access. Whether you're hosting a lively gathering or enjoying a quiet night in, this is the perfect place to call home.
Conveniently located in Arlington, VA, this home offers easy access to urban amenities while maintaining a peaceful residential ambiance. With its ideal combination of classic features and modern updates, 1706 N. Taylor St. presents an opportunity to embrace a lifestyle of comfort, convenience, and enduring beauty.
Don't miss the chance to make this property your own.
Upgrades include:
Interior/exterior paint - 2024
Hot water heater - 2024
Main level bathroom update - 2022
Refrigerator - 2021
A/C - 2021
Washer/dryer - 2017
Kitchen updated - 2009
As you approach the house, you'll be greeted by a beautiful old-style front porch, inviting you to relax and unwind in this serene neighborhood. You will find a warm and inviting interior including open living space and a beautifully updated kitchen with access to a full deck. Step outside, and you'll discover an expansive flat backyard, providing space for outdoor activities, gardening, and al fresco dining. Embrace the beauty of nature and create your own private oasis right in your backyard. The main level includes two bedrooms and a full bath and the upper level has a sunny loft area with skylights and large closeted storage space along with two additional bedrooms and full bath. The bonus finished lower level has a full sized recreation room with a home bar, a half bath and space for a future office/gym/flex/bedroom, plenty of storage and outdoor access. Whether you're hosting a lively gathering or enjoying a quiet night in, this is the perfect place to call home.
Conveniently located in Arlington, VA, this home offers easy access to urban amenities while maintaining a peaceful residential ambiance. With its ideal combination of classic features and modern updates, 1706 N. Taylor St. presents an opportunity to embrace a lifestyle of comfort, convenience, and enduring beauty.
Don't miss the chance to make this property your own.
Upgrades include:
Interior/exterior paint - 2024
Hot water heater - 2024
Main level bathroom update - 2022
Refrigerator - 2021
A/C - 2021
Washer/dryer - 2017
Kitchen updated - 2009
Unit Size
1,181Ft²
Days on Market
-
Land Size
0.18 acres
Price per sqft
$1,016
Property Type
House
Property Taxes
-
HOA Dues
-
Year Built
1929
Listed By

Last updated: 2 months ago (Bright MLS #VAAR2041090)
Price History
| Date / Event | Date | Event | Price |
|---|---|---|---|
| Mar 19, 2024 | In contract | - | |
| In contract | |||
| Mar 15, 2024 | Listed by Compass | $1,200,000 | |
| Listed by Compass | |||
| Jul 29, 2002 | Sold to John Munster | $535,000 | |
| Sold to John Munster | |||
Property Highlights
Air Conditioning
Fireplace
Parking Details
Parking Features: Driveway
Total Garage and Parking Spaces: 3
Interior Details
Bedroom Information
Bedrooms on 1st Upper Level: 2
Bedrooms on Main Level: 2
Bathroom Information
Full Bathrooms on 1st Upper Level: 1
Half Bathrooms on 1st Lower Level: 1
Interior Information
Appliances: Oven/Range - Gas, Refrigerator, Dishwasher, Disposal
Living Area Square Feet Source: Estimated
Room Information
Laundry Type: Lower Floor, Has Laundry
Fireplace Information
Has Fireplace
Fireplaces: 1
Basement Information
Has Basement
Fully Finished, Improved, Interior Access, Side Entrance
Exterior Details
Property Information
Ownership Interest: Fee Simple
Year Built Source: Assessor
Building Information
Foundation Details: Brick/Mortar, Block
Other Structures: Above Grade, Below Grade
Structure Type: Detached
Construction Materials: Brick
Outdoor Living Structures: Deck(s), Porch(es)
Pool Information
No Pool
Lot Information
Tidal Water: N
Lot Size Source: Assessor
Land Information
Land Assessed Value: $906,100
Above Grade Information
Finished Square Feet: 1181
Finished Square Feet Source: Assessor
Below Grade Information
Finished Square Feet: 450
Finished Square Feet Source: Estimated
Financial Details
County Tax: $9,179
County Tax Payment Frequency: Annually
City Town Tax: $0
City Town Tax Payment Frequency: Annually
Tax Assessed Value: $906,100
Tax Year: 2023
Tax Annual Amount: $9,332
Year Assessed: 2023
Utilities Details
Central Air
Cooling Type: Other, Central A/C, Ceiling Fan(s)
Heating Type: Hot Water, Radiator
Cooling Fuel: Electric
Heating Fuel: Natural Gas
Hot Water: Natural Gas
Sewer Septic: Public Sewer
Water Source: Public
Building Info
Overview
Building
Neighborhood
Zoning
Geography
Comparables
Unit
Status
Status
Type
Beds
Baths
ft²
Price/ft²
Price/ft²
Asking Price
Listed On
Listed On
Closing Price
Sold On
Sold On
HOA + Taxes
House
4
Beds
5
Baths
1,560 ft²
$740/ft²
$1,154,000
Jun 22, 2023
$1,154,000
Jul 21, 2023
-
Sold
House
4
Beds
4
Baths
1,743 ft²
$668/ft²
$1,165,000
Oct 20, 2023
$1,165,000
Nov 13, 2023
-
House
3
Beds
2
Baths
1,456 ft²
$723/ft²
$1,052,000
Sep 7, 2023
$1,052,000
Oct 2, 2023
-
Townhouse
4
Beds
4
Baths
1,550 ft²
$639/ft²
$990,000
Sep 14, 2023
$990,000
Oct 30, 2023
$425/mo
House
3
Beds
2
Baths
2,008 ft²
$554/ft²
$1,112,500
Jul 5, 2023
$1,112,500
Aug 11, 2023
-
House
2
Beds
2
Baths
1,445 ft²
$692/ft²
$1,000,000
Oct 5, 2023
$1,000,000
Nov 8, 2023
-
In Contract
House
4
Beds
4
Baths
1,444 ft²
$831/ft²
$1,200,000
Mar 21, 2024
-
-
In Contract
House
3
Beds
3
Baths
1,300 ft²
$919/ft²
$1,195,000
Feb 6, 2024
-
-
In Contract
House
4
Beds
5
Baths
2,079 ft²
$625/ft²
$1,300,000
Feb 23, 2024
-
-
In Contract
House
4
Beds
3
Baths
2,376 ft²
$505/ft²
$1,200,000
Feb 22, 2024
-
-
In Contract
Townhouse
4
Beds
4
Baths
2,927 ft²
$478/ft²
$1,399,000
Feb 14, 2024
-
$650/mo










































