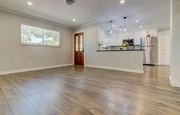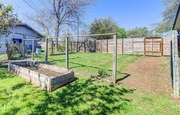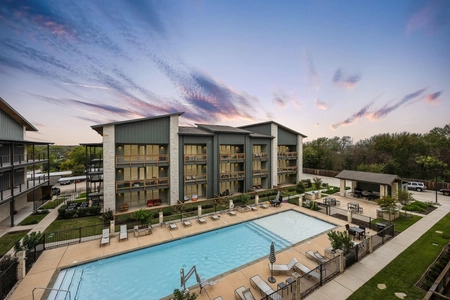







































1 /
40
Map
$539,000
↓ $10K (1.8%)
●
House -
For Sale
4511 Dudmar DR
Austin, TX 78735
4 Beds
3 Baths,
1
Half Bath
1439 Sqft
$3,882
Estimated Monthly
$0
HOA / Fees
4.82%
Cap Rate
About This Property
Barton View, nestled in the heart of Austin, is a hidden gem of a
neighborhood. Part of the 78735 zip code, this community is
surrounded by the lush Barton Creek Greenbelt. Conveniently located
near Highway 290 and Loop 360.
Proximity to Nature: Living in Barton View means being just steps away from the Barton Creek greenbelt, allowing you to embrace Austin's cherished natural features.
Urban Convenience: Despite its natural surroundings, Barton View is close to urban amenities. It's less than 10 miles from downtown Austin.
Affordability: With low taxes and no HOA fees, Barton View is highly affordable.
Unique Property Features:
Pie-Shaped Lot: The property is thoughtfully divided, with a generous garden plot and an abundance of fruit trees in the backyard, including peaches, plums, and pears.
Chicken Coop: A well-crafted chicken coop awaits, ready for you to add chickens. If poultry isn't your thing, the coop can be repurposed or removed.
Home Interior: Inside the approximately 1439 sq. ft. home, you'll find a remodeled kitchen with 42" cabinetry, black leather granite countertops, a Blanco sink, stainless steel appliances, and recessed lighting.
Entertaining Space: The kit/din area connects to a covered patio, perfect for entertaining. The kit. also opens to the living area.
Bdrms and Updates: The original primary bdrm features fresh paint, a Kichler ceiling fan, carpet, and a recently renovated half bath. Two additional bdrms share an updated hall bath, both w/ fresh paint, carpet, and ceiling fans.
Additional Upgrades: Updates include hardi-plank siding, ext. paint, a new ext. side door, six int. doors, hardware upgrades, and more.
Garage Conversion: The property offers a unique garage conversion, serving as a 4th bdrm w/ its own entrance.
Whether you're drawn to the natural beauty, the convenience, or the unique features, Barton View offers a lifestyle that combines the best of both worlds: urban living and the charm of an urban farm. ????
Proximity to Nature: Living in Barton View means being just steps away from the Barton Creek greenbelt, allowing you to embrace Austin's cherished natural features.
Urban Convenience: Despite its natural surroundings, Barton View is close to urban amenities. It's less than 10 miles from downtown Austin.
Affordability: With low taxes and no HOA fees, Barton View is highly affordable.
Unique Property Features:
Pie-Shaped Lot: The property is thoughtfully divided, with a generous garden plot and an abundance of fruit trees in the backyard, including peaches, plums, and pears.
Chicken Coop: A well-crafted chicken coop awaits, ready for you to add chickens. If poultry isn't your thing, the coop can be repurposed or removed.
Home Interior: Inside the approximately 1439 sq. ft. home, you'll find a remodeled kitchen with 42" cabinetry, black leather granite countertops, a Blanco sink, stainless steel appliances, and recessed lighting.
Entertaining Space: The kit/din area connects to a covered patio, perfect for entertaining. The kit. also opens to the living area.
Bdrms and Updates: The original primary bdrm features fresh paint, a Kichler ceiling fan, carpet, and a recently renovated half bath. Two additional bdrms share an updated hall bath, both w/ fresh paint, carpet, and ceiling fans.
Additional Upgrades: Updates include hardi-plank siding, ext. paint, a new ext. side door, six int. doors, hardware upgrades, and more.
Garage Conversion: The property offers a unique garage conversion, serving as a 4th bdrm w/ its own entrance.
Whether you're drawn to the natural beauty, the convenience, or the unique features, Barton View offers a lifestyle that combines the best of both worlds: urban living and the charm of an urban farm. ????
Unit Size
1,439Ft²
Days on Market
253 days
Land Size
0.24 acres
Price per sqft
$375
Property Type
House
Property Taxes
$1,235
HOA Dues
-
Year Built
1963
Listed By
Lori Page
Austin HomePage Real Estate
Last updated: 2 hours ago (Unlock MLS #ACT9247273)
Price History
| Date / Event | Date | Event | Price |
|---|---|---|---|
| Apr 10, 2024 | Price Decreased |
$539,000
↓ $10K
(1.8%)
|
|
| Price Decreased | |||
| Mar 26, 2024 | Price Decreased |
$549,000
↓ $5K
(0.9%)
|
|
| Price Decreased | |||
| Mar 18, 2024 | Price Decreased |
$554,000
↓ $5K
(0.9%)
|
|
| Price Decreased | |||
| Feb 10, 2024 | No longer available | - | |
| No longer available | |||
| Dec 4, 2023 | Listed by Austin HomePage Real Estate | $559,000 | |
| Listed by Austin HomePage Real Estate | |||



|
|||
|
Welcome to Barton View! This unique property offers an ideal blend
of urban convenience and the charm of an urban farm. Located just
steps away from the Barton Creek greenbelt, you'll have quick
access to one of Austin's most cherished natural features. Situated
less than 10 miles from dwntn, and mins. from Central Market, this
home also provides easy access to the vibrant South Lamar shops,
businesses, and entertainment options. Low taxes and no HOA fees,
make it a highly affordable…
|
|||
Show More

Property Highlights
Air Conditioning
Parking Details
Total Number of Parking: 2
Parking Features: Driveway
Interior Details
Bathroom Information
Half Bathrooms: 1
Full Bathrooms: 2
Interior Information
Interior Features: Ceiling Fan(s), Granite Counters, Electric Dryer Hookup, Primary Bedroom on Main, Recessed Lighting, Washer Hookup
Appliances: Dishwasher, Disposal, Electric Range, Microwave, Self Cleaning Oven, Stainless Steel Appliance(s), Electric Water Heater
Flooring Type: Carpet, Laminate, Tile, Vinyl
Cooling: Ceiling Fan(s), Central Air
Heating: Central, Electric
Living Area: 1439
Room 1
Level: Main
Type: Kitchen
Features: Granite Counters, Dining Room, Open to Family Room, Plumbed for Icemaker, Recessed Lighting
Room 2
Level: Main
Type: Primary Bedroom
Features: Ceiling Fan(s), Half Bath
Room 3
Level: Main
Type: Primary Bathroom
Features: Half Bath
Exterior Details
Property Information
Property Type: Residential
Property Sub Type: Single Family Residence
Green Energy Efficient
Property Condition: Resale
Year Built: 1963
Year Built Source: Public Records
View Desription: None
Fencing: Back Yard, Cross Fenced, Gate, Wire, Wood
Spa Features: None
Building Information
Levels: One
Construction Materials: Cedar, Masonry – Partial, Cement Siding
Foundation: Slab
Roof: Composition
Exterior Information
Exterior Features: Garden, Gutters Partial, Private Yard, See Remarks
Pool Information
Pool Features: None
Lot Information
Lot Features: Back Yard, Front Yard, Landscaped, Pie Shaped Lot, Sprinkler - In Front, Trees-Large (Over 40 Ft), Many Trees, Trees-Medium (20 Ft - 40 Ft), Trees-Small (Under 20 Ft), Xeriscape
Lot Size Acres: 0.2399
Lot Size Square Feet: 10450.04
Land Information
Water Source: Public
Financial Details
Tax Year: 2023
Tax Annual Amount: $14,825
Utilities Details
Water Source: Public
Sewer : Public Sewer
Utilities For Property: Above Ground, Cable Available, Electricity Connected, High Speed Internet, Sewer Connected, Water Connected
Location Details
Directions: Hwy 290 south to right on Dudmar, property on right.
Community Features: Curbs, Google Fiber
Other Details
Selling Agency Compensation: 3.000
Building Info
Overview
Building
Neighborhood
Geography
Comparables
Unit
Status
Status
Type
Beds
Baths
ft²
Price/ft²
Price/ft²
Asking Price
Listed On
Listed On
Closing Price
Sold On
Sold On
HOA + Taxes
Sold
House
3
Beds
2
Baths
1,374 ft²
$492,000
Aug 13, 2020
$443,000 - $541,000
Dec 11, 2020
$579/mo
Active
Condo
2
Beds
2
Baths
1,073 ft²
$499/ft²
$535,000
Nov 10, 2023
-
$1,182/mo
Active
Multifamily
6
Beds
4
Baths
2,328 ft²
$281/ft²
$655,000
Nov 29, 2023
-
-















































