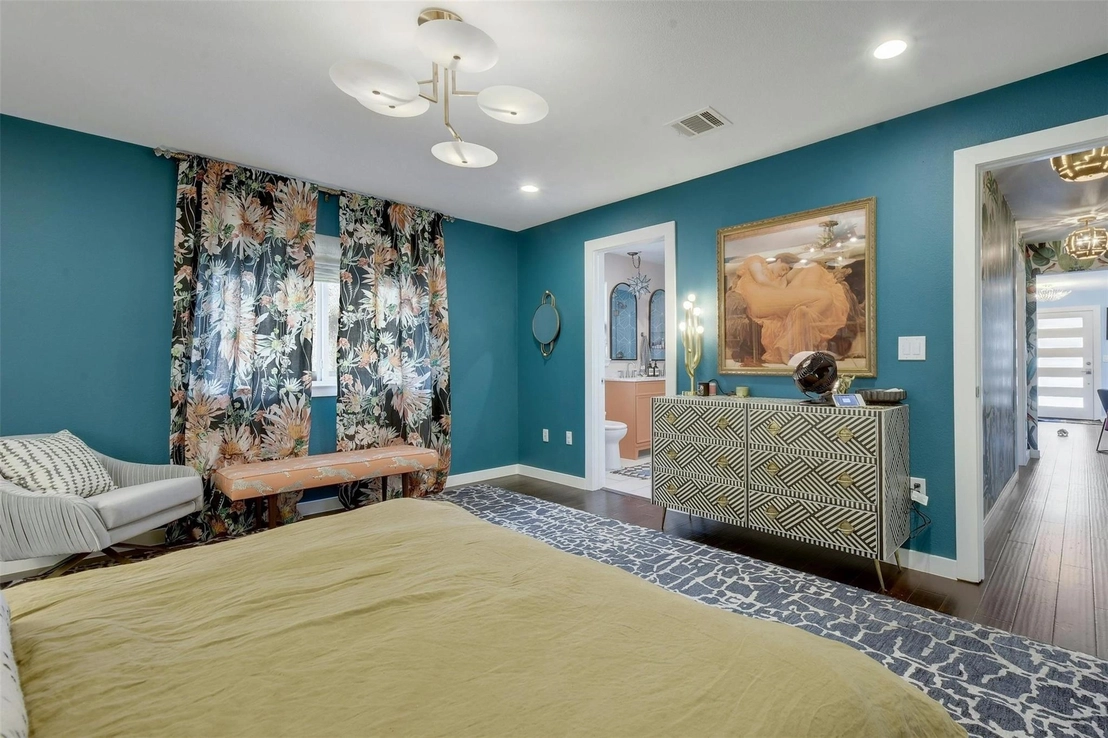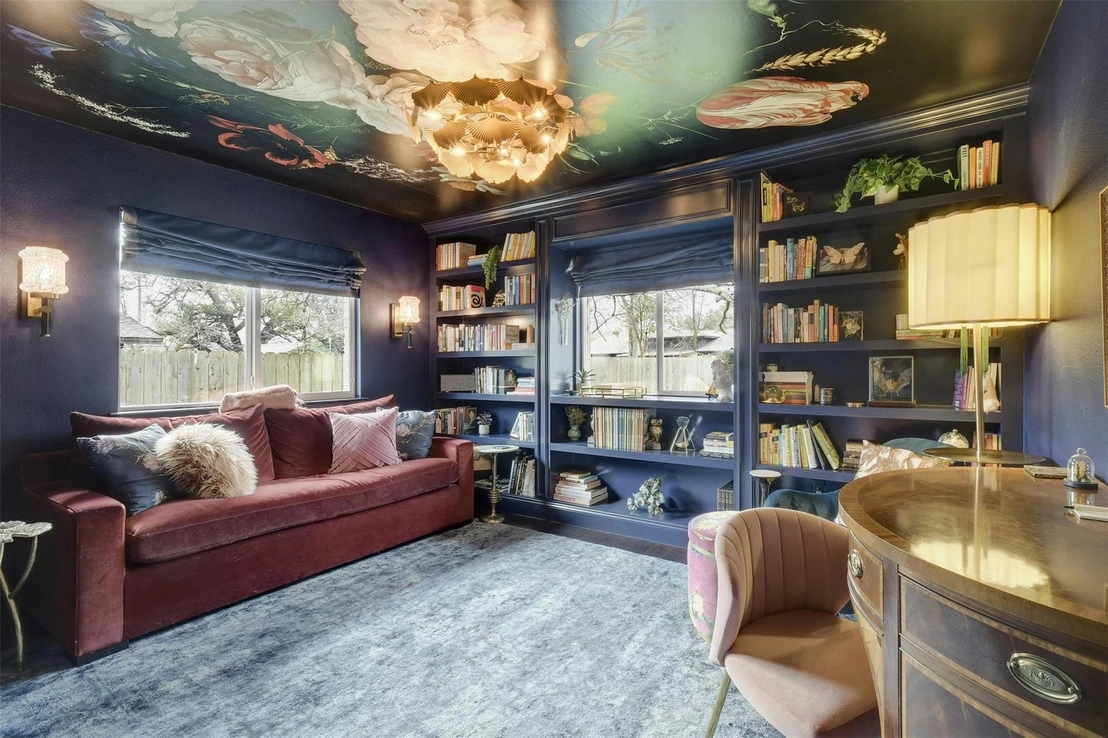$875,000
●
House -
In Contract
4506 Roundup TRL
Austin, TX 78745
3 Beds
2 Baths
1853 Sqft
$5,341
Estimated Monthly
$0
HOA / Fees
2.34%
Cap Rate
About This Property
Welcome to a jewel box that straddles art deco with balance,
function, pattern and color. Beautifully designed by Hey Now
Interiors in 2022. This home was initially updated in 2017
with new AC, water heater, drain line, foam insulation and
electrical. Hey Now Interiors brought it to the next level with
color, patterns and improved functionality.
This three bedroom, two bath home's design has carved out space for additional storage and vignettes for maximum use of space. A custom banquette in the dining area provides ample seating and teal mosaic tile in the kitchen pulls color throughout the space. A secondary bedroom was transformed into a library with a wall of shelving, an oversized floral mural on the ceiling that doubles as a guest bedroom.
Major anchor points of storage are throughout the home with custom bookshelves and a window seat in the living room. Shelving flanks either side of the banquette to hold games, cookbooks or serving ware. A circular black cane bar is the perfect place to mix cocktails.
Color continues to the large primary bathroom with emerald and turquoise shower tile and coral vanity and walls.
The functional mudroom off the two car garage makes it easy to keep all necessary items of coats, shoes, backpacks, etc. in one location. The large back yard is perfect for entertaining,
This home is a must see. Pictures do not do it justice to appreciate the attention to detail throughout the home.
This three bedroom, two bath home's design has carved out space for additional storage and vignettes for maximum use of space. A custom banquette in the dining area provides ample seating and teal mosaic tile in the kitchen pulls color throughout the space. A secondary bedroom was transformed into a library with a wall of shelving, an oversized floral mural on the ceiling that doubles as a guest bedroom.
Major anchor points of storage are throughout the home with custom bookshelves and a window seat in the living room. Shelving flanks either side of the banquette to hold games, cookbooks or serving ware. A circular black cane bar is the perfect place to mix cocktails.
Color continues to the large primary bathroom with emerald and turquoise shower tile and coral vanity and walls.
The functional mudroom off the two car garage makes it easy to keep all necessary items of coats, shoes, backpacks, etc. in one location. The large back yard is perfect for entertaining,
This home is a must see. Pictures do not do it justice to appreciate the attention to detail throughout the home.
Unit Size
1,853Ft²
Days on Market
-
Land Size
0.22 acres
Price per sqft
$472
Property Type
House
Property Taxes
$1,044
HOA Dues
-
Year Built
1959
Listed By
Last updated: 23 days ago (Unlock MLS #ACT6209231)
Price History
| Date / Event | Date | Event | Price |
|---|---|---|---|
| Apr 5, 2024 | In contract | - | |
| In contract | |||
| Mar 21, 2024 | Price Decreased |
$875,000
↓ $25K
(2.7%)
|
|
| Price Decreased | |||
| Feb 23, 2024 | Listed by Blairfield Realty LLC | $899,500 | |
| Listed by Blairfield Realty LLC | |||
Property Highlights
Garage
Air Conditioning
Parking Details
Covered Spaces: 2
Total Number of Parking: 4
Parking Features: Garage, Garage Faces Front
Garage Spaces: 2
Interior Details
Bathroom Information
Full Bathrooms: 2
Interior Information
Interior Features: Bookcases, Built-in Features, High Ceilings, Chandelier, Corian Counters, Double Vanity, Gas Dryer Hookup, Eat-in Kitchen, No Interior Steps, Open Floorplan, Primary Bedroom on Main, Recessed Lighting, Walk-In Closet(s), Washer Hookup
Appliances: Dishwasher, Disposal, Microwave, Free-Standing Gas Range
Flooring Type: Tile, Wood
Cooling: Central Air
Heating: Central
Living Area: 1853
Room 1
Level: Main
Type: Kitchen
Features: Bookcases, Breakfast Bar, Corian Counters, Dining Room, Pantry, Recessed Lighting
Room 2
Level: Main
Type: Primary Bedroom
Features: Recessed Lighting, Walk-In Closet(s)
Room 3
Level: Main
Type: Primary Bathroom
Features: Double Vanity, Recessed Lighting, Walk-in Shower
Exterior Details
Property Information
Property Type: Residential
Property Sub Type: Single Family Residence
Green Energy Efficient
Property Condition: Resale
Year Built: 1959
Year Built Source: Public Records
View Desription: None
Fencing: Privacy, Wood
Building Information
Levels: One
Construction Materials: Brick, HardiPlank Type
Foundation: Slab
Roof: Composition
Exterior Information
Exterior Features: Gutters Partial, Private Yard
Pool Information
Pool Features: None
Lot Information
Lot Features: Back Yard, Curbs, Landscaped, Private, Trees-Large (Over 40 Ft), Trees-Moderate
Lot Size Acres: 0.219
Lot Size Square Feet: 9539.64
Land Information
Water Source: Public
Financial Details
Tax Year: 2023
Tax Annual Amount: $12,530
Utilities Details
Water Source: Public
Sewer : Public Sewer
Utilities For Property: Electricity Connected, Natural Gas Connected, Sewer Connected, Water Connected
Location Details
Directions: Heading east on Ben White Blvd. Turn right onto Frontier Trail. Turn right onto Western Trails Blvd. Turn left onto Roundup Trail. Home will be on the left side.
Community Features: None
Other Details
Selling Agency Compensation: 3.000
Building Info
Overview
Building
Neighborhood
Geography
Comparables
Unit
Status
Status
Type
Beds
Baths
ft²
Price/ft²
Price/ft²
Asking Price
Listed On
Listed On
Closing Price
Sold On
Sold On
HOA + Taxes
Sold
House
3
Beds
2
Baths
1,641 ft²
$579/ft²
$950,000
Jan 11, 2024
-
Nov 30, -0001
-
Condo
3
Beds
4
Baths
1,948 ft²
$436/ft²
$850,000
Oct 17, 2023
-
Nov 30, -0001
$1,913/mo
Active
House
3
Beds
3
Baths
1,788 ft²
$559/ft²
$999,000
Jul 27, 2023
-
$1,536/mo
Active
House
3
Beds
3
Baths
1,787 ft²
$559/ft²
$999,000
Jul 27, 2023
-
$1,536/mo
Active
House
3
Beds
2
Baths
1,590 ft²
$613/ft²
$975,000
Nov 16, 2023
-
$1,349/mo
In Contract
House
3
Beds
3
Baths
1,536 ft²
$520/ft²
$799,000
Jul 27, 2023
-
$1,536/mo
Active
House
3
Beds
3
Baths
2,163 ft²
$416/ft²
$899,900
Dec 14, 2023
-
$1,394/mo
In Contract
House
4
Beds
2
Baths
1,836 ft²
$436/ft²
$800,000
Feb 15, 2024
-
$793/mo
In Contract
House
4
Beds
3
Baths
2,065 ft²
$472/ft²
$975,000
Jan 26, 2024
-
$1,153/mo


























































