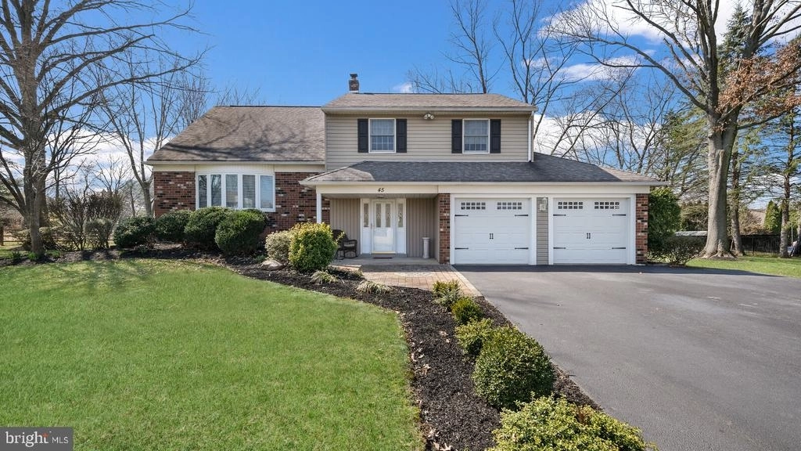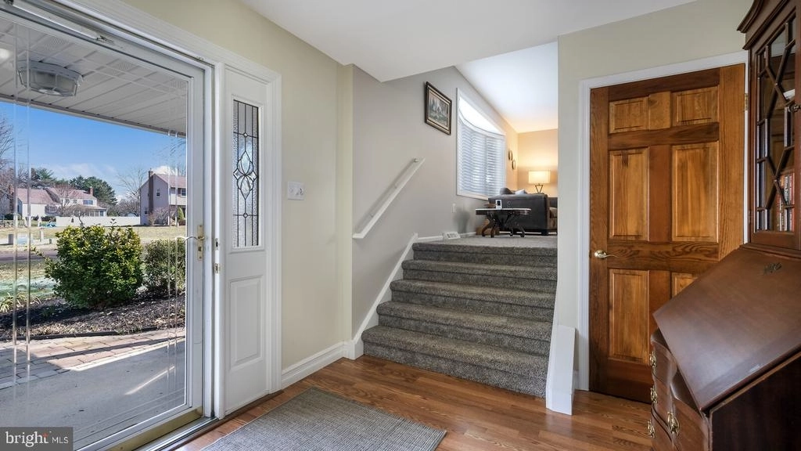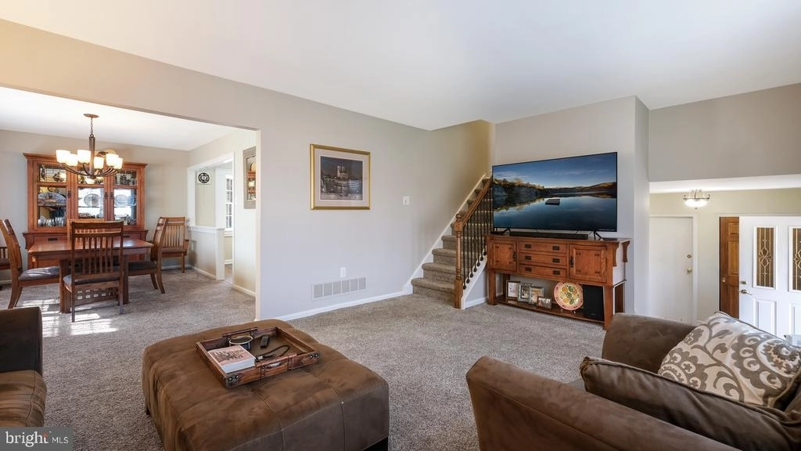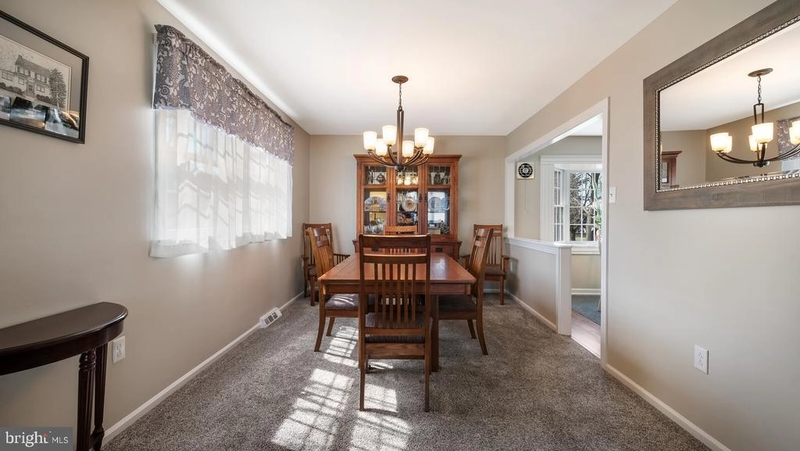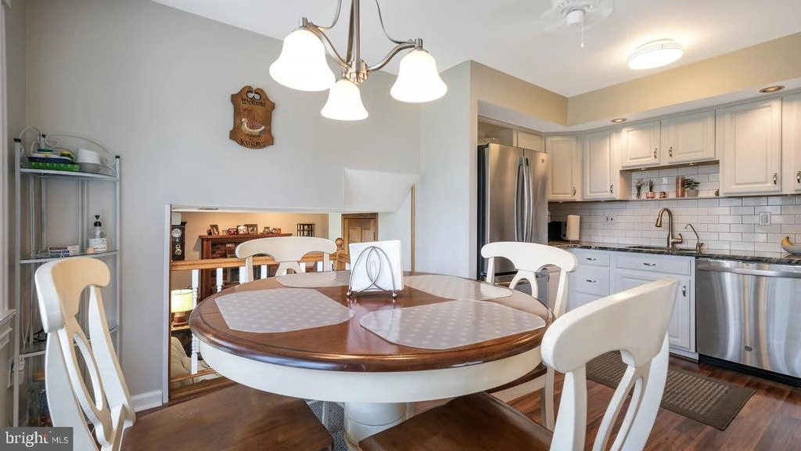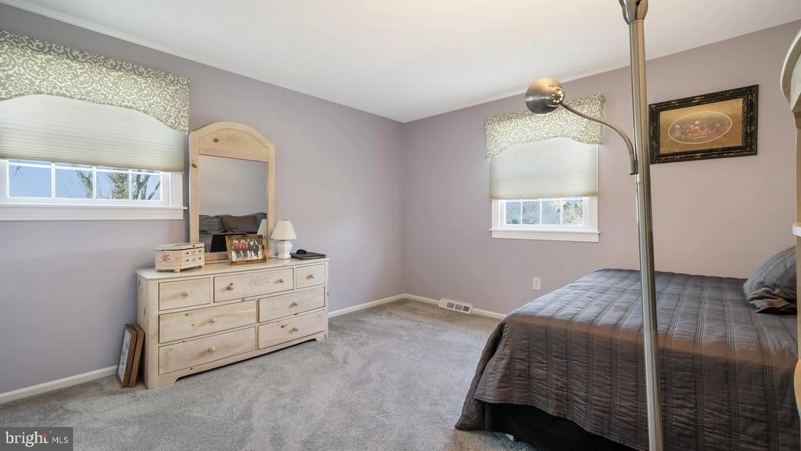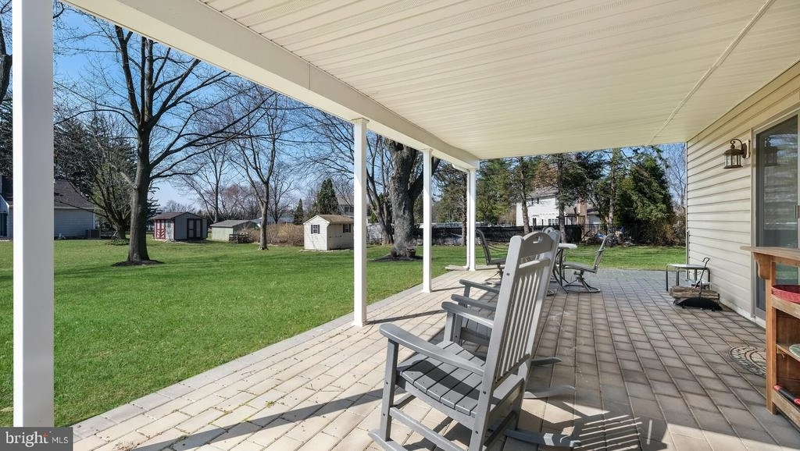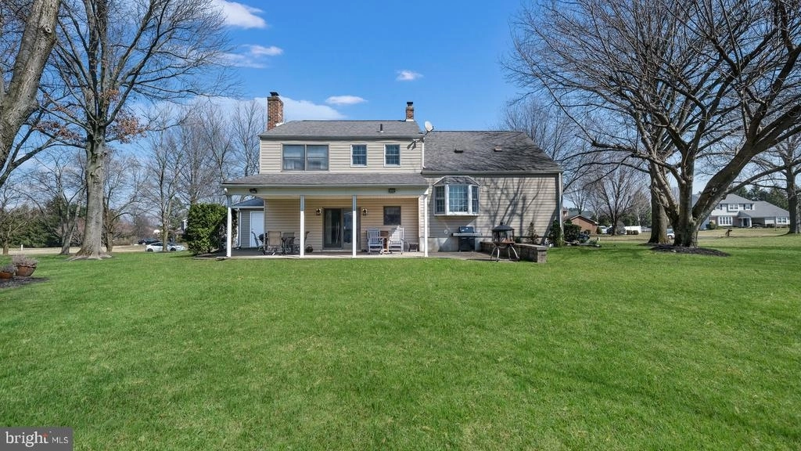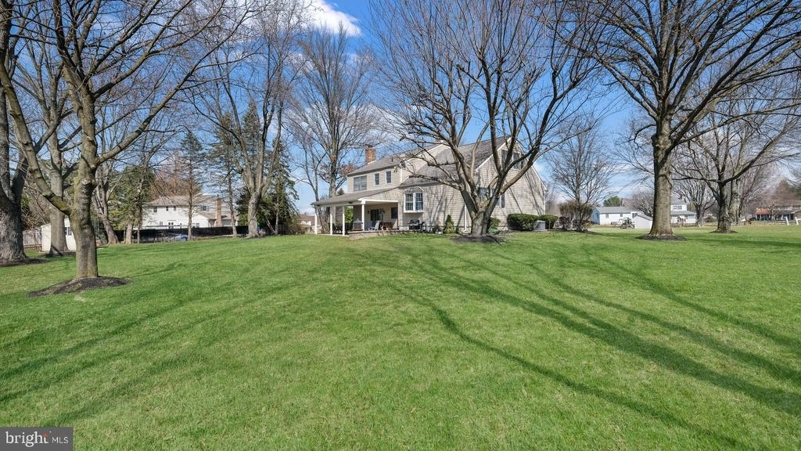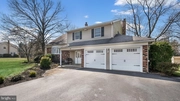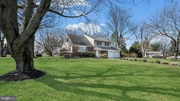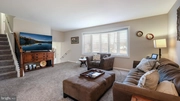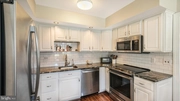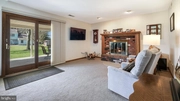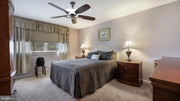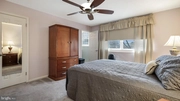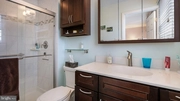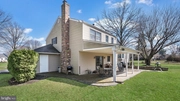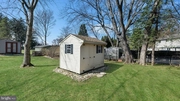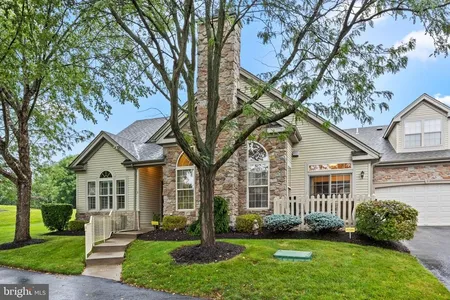$615,000
●
House -
Off Market
45 IROQUOIS RD
RICHBORO, PA 18954
3 Beds
3 Baths,
1
Half Bath
1804 Sqft
$554,282
RealtyHop Estimate
0.78%
Since Jun 1, 2022
National-US
Primary Model
About This Property
This beauty is found in the desired Westview Neighborhood with
great curb appeal and is move-in ready. Extra large driveway
leading up to the 2 car attached garage. Take a short stroll over
the paver walkway leading to the covered front porch with a
full-glass storm door bringing so much natural light in with you to
the foyer entry. To the left up the small set of steps leads to the
spacious living room and dining room area. Nice open feel as you
walk into the kitchen which features a breakfast nook
overlooking the backyard through the large new bay window,
stainless steel appliances, updated cabinets, countertops and
backsplash. Walk down into the family room and enjoy the cozy
atmosphere created with the wood-burning fireplace and the Anderson
slider doors leading out to the covered patio area. Main floor
laundry with a wash tub. Central air throughout the home to cool
off in the summer heat. Roomy master suite w/ walk-in closet &
bathroom featuring an upgraded tile-stall shower. Two additional
good size bedrooms and another full bathroom are on the upper
level. An additional large Bonus Room that is already studded out
w/ double window offers great space to easily finish off into a 4th
bedroom, walk-up storage room, or office- your choice. Pristine
condition overall and a lovely setting in the heart of Council Rock
schools, close to Parks and shopping. Come see for yourself!
Unit Size
1,804Ft²
Days on Market
46 days
Land Size
0.69 acres
Price per sqft
$305
Property Type
House
Property Taxes
$510
HOA Dues
-
Year Built
1980
Last updated: 10 months ago (Bright MLS #PABU2022308)
Price History
| Date / Event | Date | Event | Price |
|---|---|---|---|
| May 18, 2022 | Sold to Patricia Coyle, Thomas P Hynes | $615,000 | |
| Sold to Patricia Coyle, Thomas P Hynes | |||
| Mar 30, 2022 | No longer available | - | |
| No longer available | |||
| Mar 27, 2022 | Listed by Keller Williams Real Estate - Newtown | $550,000 | |
| Listed by Keller Williams Real Estate - Newtown | |||
| Jun 4, 2012 | Sold to Marlene Krams, Michael D Krams | $355,450 | |
| Sold to Marlene Krams, Michael D Krams | |||
| Mar 16, 2012 | Listed by Keller Williams Real Estate - Newtown | $359,900 | |
| Listed by Keller Williams Real Estate - Newtown | |||
Show More

Property Highlights
Air Conditioning
Fireplace
Garage
Building Info
Overview
Building
Neighborhood
Zoning
Geography
Comparables
Unit
Status
Status
Type
Beds
Baths
ft²
Price/ft²
Price/ft²
Asking Price
Listed On
Listed On
Closing Price
Sold On
Sold On
HOA + Taxes
Sold
House
4
Beds
3
Baths
2,746 ft²
$262/ft²
$720,000
May 17, 2023
$720,000
Jul 21, 2023
-
Sold
House
4
Beds
3
Baths
3,446 ft²
$168/ft²
$580,000
Jul 17, 2015
$580,000
Sep 30, 2015
-
Sold
House
4
Beds
3
Baths
3,622 ft²
$171/ft²
$619,000
May 4, 2017
$619,000
Aug 31, 2017
-


