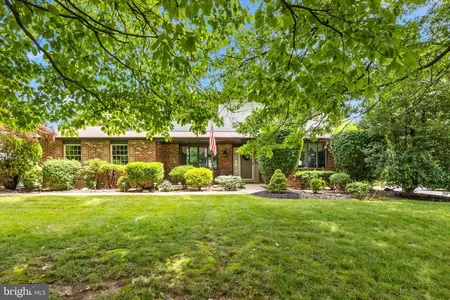$640,000
●
House -
Off Market
71 JASONS WAY
RICHBORO, PA 18954
4 Beds
3 Baths,
1
Half Bath
2340 Sqft
$621,499
RealtyHop Estimate
-0.56%
Since Sep 1, 2023
National-US
Primary Model
About This Property
You're gonna love this newly renovated 4 bedroom, 2 1/2 bathroom
colonial-style home located in Richboro. The upgrades include new
flooring throughout the first and second floors, renovated
bathrooms with new vanities and tile work, a NEW ROOF, fresh paint,
and updated lighting fixtures to give the home a modern touch.
Upon entering the main floor, you will find a spacious living room, a dining room for formal gatherings, an updated kitchen with granite countertops and Stainless Steel appliances, a breakfast area, and a large family room with a brick fireplace with Heatilator, and cathedral ceiling. Additionally, there is a convenient main floor laundry room with extra storage space, providing easy access to the 2-car garage and a hall bath.
Moving to the second floor, you will discover a generously sized main bedroom with a large walk-in closet and a brand new ensuite bathroom featuring a jetted shower, double vanity, and all new tile work. There are three more well-proportioned bedrooms on this level, each with brand new carpeting, and a brand new hall bath that complements the overall renovations.
Additional highlights include a full basement for added storage, and an peaceful private back yard.
The location of the property is within the Council Rock school district, which is highly regarded for its educational excellence. Furthermore, the home is conveniently situated just 1/4 mile from Tanner's market, adding to the neighborhood's appeal.
Overall, this renovated colonial-style home offers modern upgrades, ample living space, and a desirable location within a renowned school district. It is definitely worth visiting before it's sold! A 1 yr America's Preferred Home Warranty is included!
Upon entering the main floor, you will find a spacious living room, a dining room for formal gatherings, an updated kitchen with granite countertops and Stainless Steel appliances, a breakfast area, and a large family room with a brick fireplace with Heatilator, and cathedral ceiling. Additionally, there is a convenient main floor laundry room with extra storage space, providing easy access to the 2-car garage and a hall bath.
Moving to the second floor, you will discover a generously sized main bedroom with a large walk-in closet and a brand new ensuite bathroom featuring a jetted shower, double vanity, and all new tile work. There are three more well-proportioned bedrooms on this level, each with brand new carpeting, and a brand new hall bath that complements the overall renovations.
Additional highlights include a full basement for added storage, and an peaceful private back yard.
The location of the property is within the Council Rock school district, which is highly regarded for its educational excellence. Furthermore, the home is conveniently situated just 1/4 mile from Tanner's market, adding to the neighborhood's appeal.
Overall, this renovated colonial-style home offers modern upgrades, ample living space, and a desirable location within a renowned school district. It is definitely worth visiting before it's sold! A 1 yr America's Preferred Home Warranty is included!
Unit Size
2,340Ft²
Days on Market
43 days
Land Size
0.26 acres
Price per sqft
$267
Property Type
House
Property Taxes
$623
HOA Dues
-
Year Built
1980
Last updated: 10 months ago (Bright MLS #PABU2052576)
Price History
| Date / Event | Date | Event | Price |
|---|---|---|---|
| Aug 30, 2023 | Sold to Catherine C Neumann, Dylan ... | $640,000 | |
| Sold to Catherine C Neumann, Dylan ... | |||
| Jul 18, 2023 | In contract | - | |
| In contract | |||
| Jul 13, 2023 | Listed by RE/MAX 440 - Doylestown | $625,000 | |
| Listed by RE/MAX 440 - Doylestown | |||
Property Highlights
Garage
Air Conditioning
Fireplace
Building Info
Overview
Building
Neighborhood
Zoning
Geography
Comparables
Unit
Status
Status
Type
Beds
Baths
ft²
Price/ft²
Price/ft²
Asking Price
Listed On
Listed On
Closing Price
Sold On
Sold On
HOA + Taxes
Sold
House
4
Beds
4
Baths
2,920 ft²
$205/ft²
$600,000
Dec 5, 2017
$600,000
Feb 6, 2018
-
House
4
Beds
3
Baths
4,036 ft²
$136/ft²
$547,000
Apr 5, 2016
$547,000
Jul 8, 2016
-
House
4
Beds
3
Baths
4,036 ft²
$149/ft²
$600,000
Apr 25, 2019
$600,000
Jun 21, 2019
-








































































































































