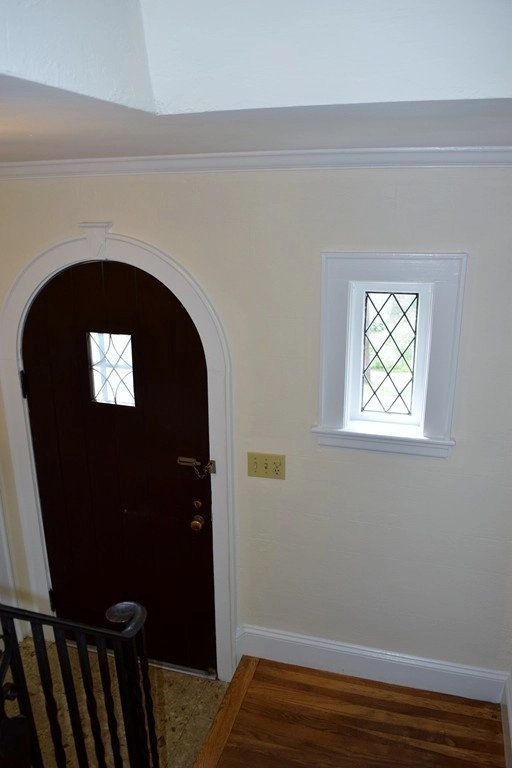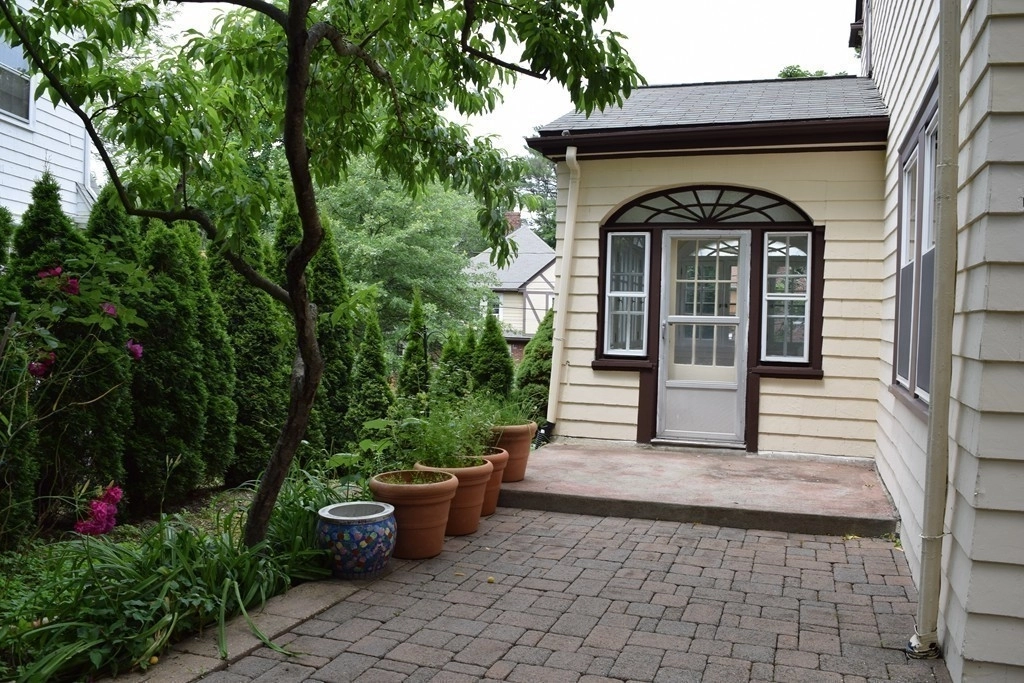



















1 /
20
Map
$859,000
●
House -
Off Market
45 Clearwater Rd
Brookline, MA 02467
3 Beds
2 Baths,
1
Half Bath
$1,340,918
RealtyHop Estimate
56.10%
Since Nov 1, 2017
MA-Boston
Primary Model
About This Property
Gracious, Charming & Bright best describe this 1930's English Tudor
situated on wonderfully landscaped grounds in a superb "walking"
Chestnut Hill N'hood - 1/2 mile to the Shops at Putterham, 3/4's of
a mile to Baker School; walk to houses of worship, Hancock &
Allandale Woods, Medical facilities & the bus! This inviting home
has great flow & is loaded with period detail & charm including hd
wd floors, crown moldings, wainscoting, French doors & fireplace.
Off the fire-placed living room is a wonderful & relaxing 4 season
sun porch with ornate ached windows. There are 3 generous sized 2nd
floor bedrooms including a master with his & hers cedar closets as
well as a bonus room which serves as an office, nursery or small
4th bedroom. There are sliders leading from the eat-in kitchen to
an extensive masterfully done brick patio bordered by stone walls &
an oasis of greenery & color. There is a 1st floor lavatory, a
partially finished basement & a 1 car garage. Ready for personal
touches!
Unit Size
-
Days on Market
102 days
Land Size
0.15 acres
Price per sqft
-
Property Type
House
Property Taxes
$627
HOA Dues
-
Year Built
1935
Last updated: 2 years ago (MLSPIN #72193755)
Price History
| Date / Event | Date | Event | Price |
|---|---|---|---|
| Jul 9, 2019 | Sold | $1,040,000 | |
| Sold | |||
| May 17, 2019 | Listed by Premier Realty Group | $949,900 | |
| Listed by Premier Realty Group | |||



|
|||
|
Spectacular, elegant and beautifully renovated 3+ bedroom, 1.5
bathroom home on leafy Clearwater Road. From the welcoming front
foyer, enter into the entertainment sized living room w/ wood
burning fireplace, beamed ceiling, wainscoting & crown molding.
There is a sunroom/playroom off the living room. The large dining
room allows for comfortable gatherings. The spacious kitchen
updated in 2017, has white cabinetry, stainless appliances, wood
counters, and has a sliding door to the…
|
|||
| Oct 16, 2017 | Sold | $859,000 | |
| Sold | |||
| Jul 30, 2017 | Listed | $869,900 | |
| Listed | |||
|
|
|||
|
Gracious, Charming & Bright best describe this 1930's English Tudor
situated on wonderfully landscaped grounds in a superb "walking"
Chestnut Hill N'hood - 1/2 mile to the Shops at Putterham, 3/4's of
a mile to Baker School; walk to houses of worship, Hancock &
Allandale Woods, Medical facilities & the bus! This inviting home
has great flow & is loaded with period detail & charm including hd
wd floors, crown moldings, wainscoting, French doors & fireplace.
Off the…
|
|||
| Jul 6, 2017 | Listed by Cabot & Company | $859,000 | |
| Listed by Cabot & Company | |||
Property Highlights
Parking Available
Fireplace
Building Info
Overview
Building
Neighborhood
Zoning
Geography
Comparables
Unit
Status
Status
Type
Beds
Baths
ft²
Price/ft²
Price/ft²
Asking Price
Listed On
Listed On
Closing Price
Sold On
Sold On
HOA + Taxes
Sold
House
3
Beds
2
Baths
-
$1,040,000
May 17, 2019
$1,040,000
Jul 9, 2019
$636/mo
About South Brookline
Similar Homes for Sale
Nearby Rentals

$6,950 /mo
- 4 Beds
- 3 Baths
- 2,124 ft²

$2,500 /mo
- 2 Beds
- 1 Bath
- 784 ft²
























