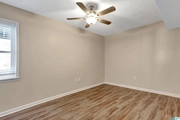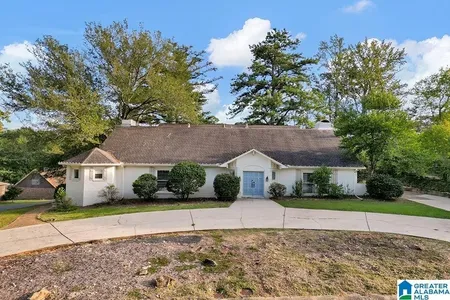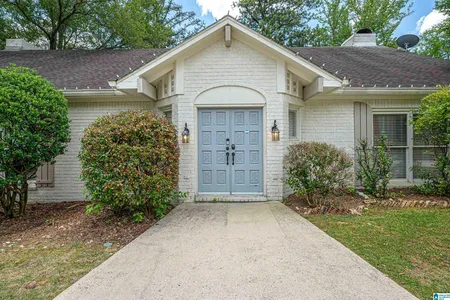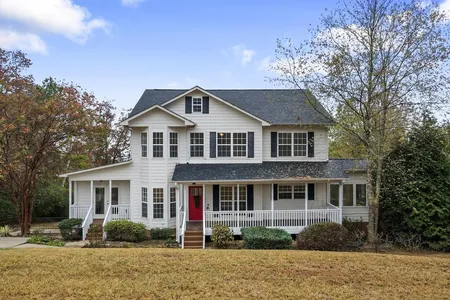$506,751*
●
House -
Off Market
444 PAIGE DRIVE
HOOVER, AL 35226
4 Beds
4 Baths,
1
Half Bath
$450,000 - $548,000
Reference Base Price*
1.37%
Since May 1, 2022
National-US
Primary Model
Sold Mar 25, 2022
$510,000
Buyer
Seller
$408,000
by Citizens Bank
Mortgage Due Mar 01, 2052
Sold Dec 17, 2021
$275,000
Buyer
Seller
$275,000
by Southpoint Bank
Mortgage
About This Property
LOCATION, LOCATION!! Welcome home to this fabulously remodeled
4-sides brick home located in the heart of Hoover with no HOA
and is walking distance to the Hoover Country Club! This home
is located in the center of the culdesac with a fantastic fenced in
backyard that feels like an oasis. Tons of yard space and a large
in-ground pool (getting a new liner and pump installed end of April
and paid for) with a separate fenced area for a pet. There have
been many updates recently completed with refinished oak hardwood
floors, remodeled kitchen with real wood white cabinetry,
white-veined quartz countertops, stainless appliances, pot-filler,
new light fixtures, newly remodeled bathrooms with the same
counters, upgraded hardware and fixtures, new hard crafted tile,
etc. Off the living room and kitchen is access to the screened in
porch and open porches for tons of outdoor living. The basement is
perfect for a teenage suite with it's own living room, bedroom and
bathroom.
Unit Size
-
Days on Market
-
Land Size
0.38 acres
Price per sqft
-
Property Type
House
Property Taxes
-
HOA Dues
-
Year Built
1996
Price History
| Date / Event | Date | Event | Price |
|---|---|---|---|
| Apr 3, 2022 | No longer available | - | |
| No longer available | |||
| Mar 25, 2022 | Sold to Jonathan Brown | $510,000 | |
| Sold to Jonathan Brown | |||
| Feb 16, 2022 | In contract | - | |
| In contract | |||
| Feb 12, 2022 | Listed | $499,900 | |
| Listed | |||
| Dec 17, 2021 | Sold | $275,000 | |
| Sold | |||
Property Highlights
Fireplace
Air Conditioning
Garage



































































































