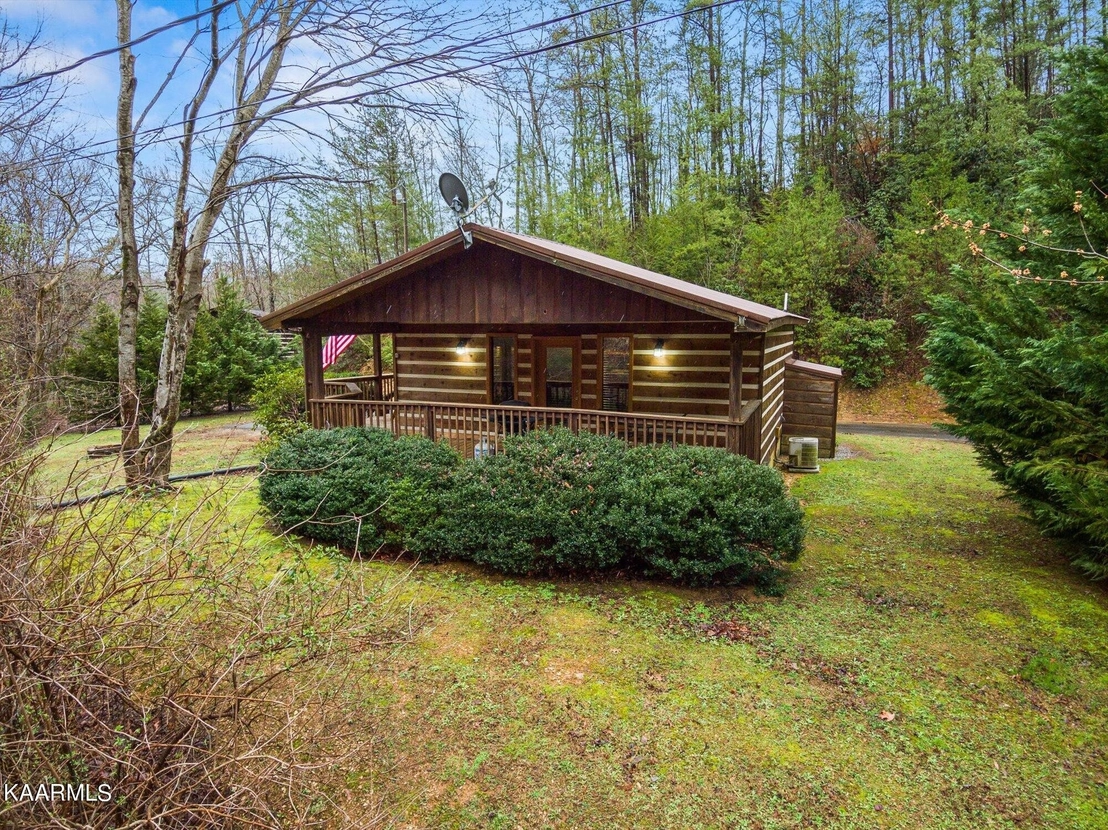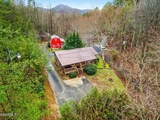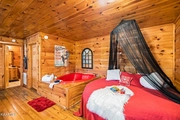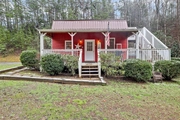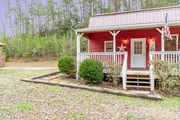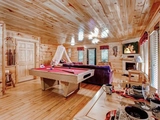$565,735*
●
House -
Off Market
4428 Grindstone Ridge Road
Pigeon Forge, TN 37863
2 Beds
3 Baths
1390 Sqft
$495,000 - $603,000
Reference Base Price*
3.05%
Since Apr 1, 2023
National-US
Primary Model
Sold Apr 04, 2023
$549,000
Buyer
Seller
$411,750
by Cornerstone First Mortgage Inc
Mortgage Due Apr 01, 2053
Sold Dec 23, 2014
$79,000
Seller
$94,000
by Tennessee State Bank
Mortgage
About This Property
Incredible investment opportunity with 2 FURNISHED rental cabins on
almost 3/4 acre and minutes from the Parkway in Pigeon Forge. The
first cabin has an open floorplan that includes tongue and groove
pine walls, hardwood floors, a pool table, huge sectional sofa,
flat screen TV, electric fireplace, and a heart shaped Jacuzzi tub.
The kitchen has all the necessities your clients will need to enjoy
their stay: stove, refrigerator, dishes, coffeemaker, etc. The bath
has a walk-in shower as well as a sep laundry room w/ washer and
dryer included. The wraparound front porch is the perfect place for
guests to enjoy the wooded views, grill a burger, or take a dip in
the private hot tub. The second cabin embraces country charm with a
barn inspired theme. The full kitchen boasts everything your
clients would need for cooking a wonderful meal: refrigerator,
stove, microwave, coffeemaker, dishes, and utensils. Washer and
dryer are also included. The living room features a couch/daybed
combo perfect for additional guests as well as a
breakfast/coffee/wine bar area. The downstairs bath has a walk-in
shower, toilet, and sink. Upstairs features a king sized bed,
dresser, and private balcony. Upstairs also has a private bathroom
with a large Jacuzzi tub, toilet, and sink. This cabin also has a
wraparound front porch with grill overlooking peaceful woods and
includes a private hot tub.These 2 homes must be sold together due
to sharing the same septic, well, and driveway. They are being sold
as-is and are priced under appraised value for an easy sale. Square
footage is combined for both cabins. Cabin 1 is 688 sq ft and cabin
2 is 702.72 sq ft. Showing times will depend upon availability,
please contact agent for permissions and instructions. Appontment
is required. Proof of funds or pre-approval is required for any
offer.
The manager has listed the unit size as 1390 square feet.
The manager has listed the unit size as 1390 square feet.
Unit Size
1,390Ft²
Days on Market
-
Land Size
0.70 acres
Price per sqft
$395
Property Type
House
Property Taxes
$791
HOA Dues
-
Year Built
1988
Price History
| Date / Event | Date | Event | Price |
|---|---|---|---|
| Apr 4, 2023 | Sold to Michelle Faber | $549,000 | |
| Sold to Michelle Faber | |||
| Mar 31, 2023 | No longer available | - | |
| No longer available | |||
| Mar 9, 2023 | In contract | - | |
| In contract | |||
| Mar 5, 2023 | Listed | $549,000 | |
| Listed | |||
| Feb 7, 2023 | No longer available | - | |
| No longer available | |||
Show More

Property Highlights
Fireplace
Air Conditioning

















