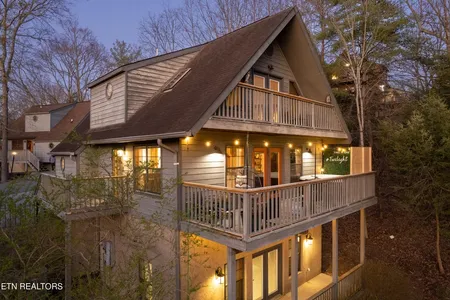





























































1 /
62
Map
$895,000
↓ $4K (0.4%)
●
House -
For Sale
441 Keegan Drive
Pigeon Forge, TN 37863
4 Beds
4 Baths
2130 Sqft
$4,522
Estimated Monthly
$0
HOA / Fees
1.04%
Cap Rate
About This Property
Amazing opportunity to own a sleep 10 STR (in beds/no sleeper
sofas) 4 Bedroom 4 Bath cabin in a truly prime location. Rental
Projections from Avada Properties of $114,000 gross rents.
Located LESS THAN 1 MILE FROM THE PIGEON FORGE PARKWAY AND ONLY 8.7 MILES TO THE GATLINBURG STRIP with easy access roads!!
This cabin is a great performer WITH A 5.0 RATING ON AIRBNB and labeled as a 'GUEST FAVORITE'! Currently self managed by the owner (no commitment to any management companies) with an impressive rental (payout) history from 6/9/23-12/31/23 of $57,500 in only its first 7 months live!! Being sold turn key/ fully furnished.
The current owners have done some very nice updates including: replacing all of the previous carpet with nice laminate flooring, re-did the kitchen and all bathroom counters, custom lighted mirrors in the bathrooms, custom tiled shower on the main floor, added a slide outside, new tvs and beds.
Also, fresh paint and some other minor improvements as well. As an added bonus, this property is on all city utilities and even has city trash service. SCHEDULE YOUR SHOWING AND/OR SEND IN YOUR OFFER BEFORE IT'S TOO LATE!!
The manager has listed the unit size as 2130 square feet.
Located LESS THAN 1 MILE FROM THE PIGEON FORGE PARKWAY AND ONLY 8.7 MILES TO THE GATLINBURG STRIP with easy access roads!!
This cabin is a great performer WITH A 5.0 RATING ON AIRBNB and labeled as a 'GUEST FAVORITE'! Currently self managed by the owner (no commitment to any management companies) with an impressive rental (payout) history from 6/9/23-12/31/23 of $57,500 in only its first 7 months live!! Being sold turn key/ fully furnished.
The current owners have done some very nice updates including: replacing all of the previous carpet with nice laminate flooring, re-did the kitchen and all bathroom counters, custom lighted mirrors in the bathrooms, custom tiled shower on the main floor, added a slide outside, new tvs and beds.
Also, fresh paint and some other minor improvements as well. As an added bonus, this property is on all city utilities and even has city trash service. SCHEDULE YOUR SHOWING AND/OR SEND IN YOUR OFFER BEFORE IT'S TOO LATE!!
The manager has listed the unit size as 2130 square feet.
Unit Size
2,130Ft²
Days on Market
101 days
Land Size
0.24 acres
Price per sqft
$420
Property Type
House
Property Taxes
$127
HOA Dues
-
Year Built
2005
Listed By
Last updated: 7 days ago (GSMARTN #268017)
Price History
| Date / Event | Date | Event | Price |
|---|---|---|---|
| Apr 24, 2024 | Price Decreased |
$895,000
↓ $4K
(0.4%)
|
|
| Price Decreased | |||
| Mar 1, 2024 | Price Decreased |
$898,900
↓ $100
(0%)
|
|
| Price Decreased | |||
| Jan 20, 2024 | Listed by EXP REALTY LLC | $899,000 | |
| Listed by EXP REALTY LLC | |||
| Apr 28, 2023 | Sold to Colette Gustafson, Nick Ant... | $790,000 | |
| Sold to Colette Gustafson, Nick Ant... | |||
| Jan 23, 2023 | Listed by EXP REALTY LLC | $819,900 | |
| Listed by EXP REALTY LLC | |||
Show More

Property Highlights
Fireplace
Air Conditioning
Interior Details
Interior Information
Deck
Fireplace Information
Fireplace
Exterior Details
Exterior Information
Log Siding
Wood Siding
Building Info
Overview
Building
Neighborhood
Zoning
Geography
Comparables
Unit
Status
Status
Type
Beds
Baths
ft²
Price/ft²
Price/ft²
Asking Price
Listed On
Listed On
Closing Price
Sold On
Sold On
HOA + Taxes
Active
House
5
Beds
5
Baths
2,392 ft²
$387/ft²
$925,000
Dec 20, 2023
-
$2,093/mo
Active
House
5
Beds
5
Baths
2,600 ft²
$373/ft²
$970,000
Dec 12, 2023
-
$2,191/mo
Active
House
7
Beds
7.5
Baths
2,944 ft²
$357/ft²
$1,050,000
Nov 23, 2023
-
$2,256/mo


































































