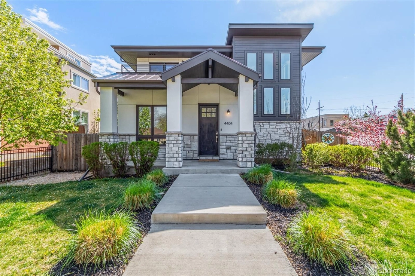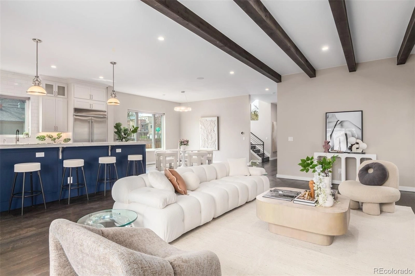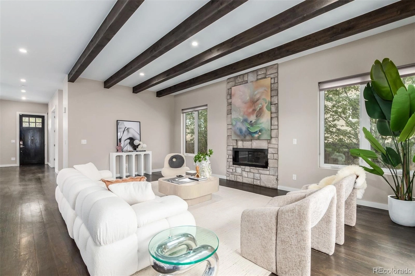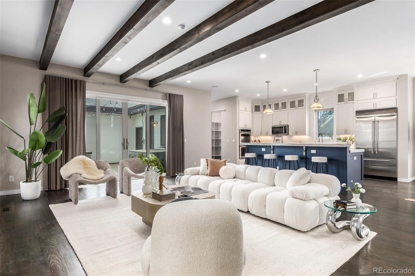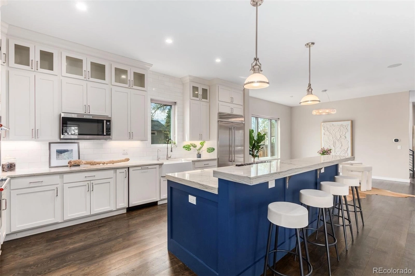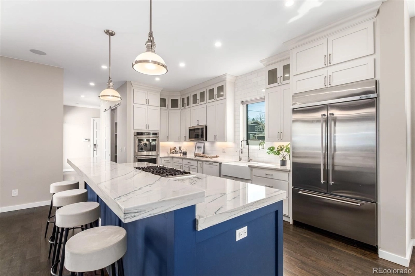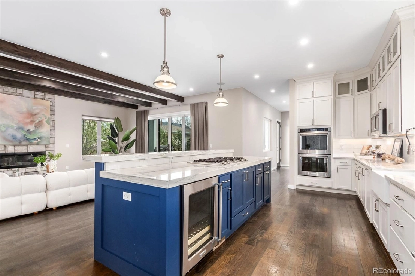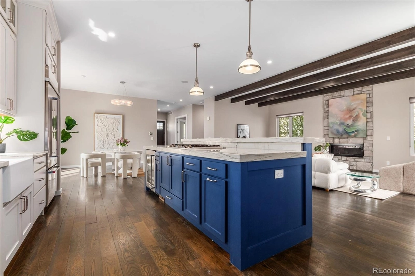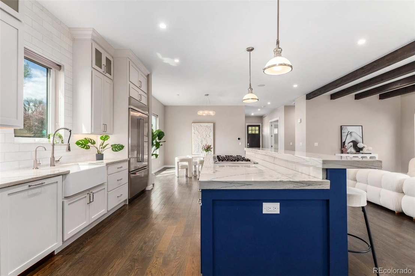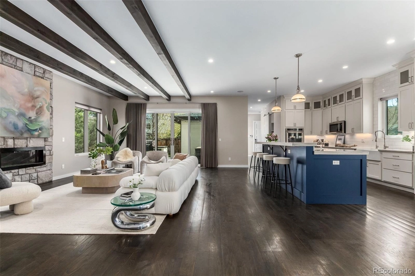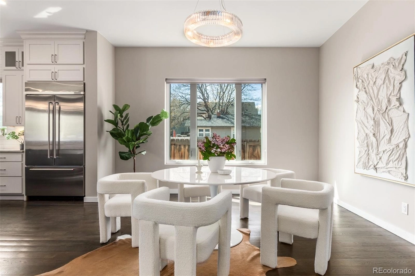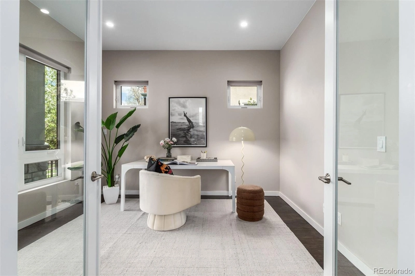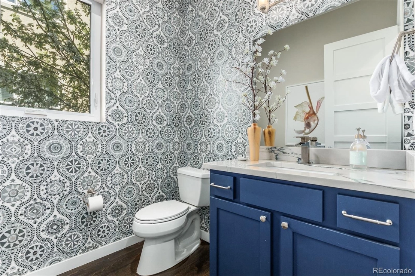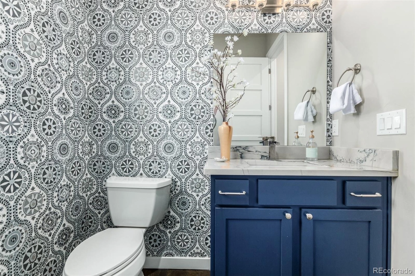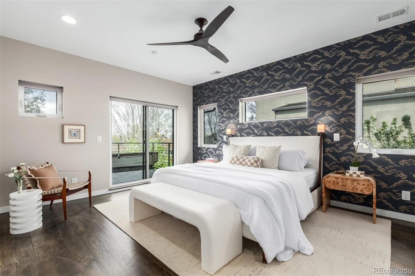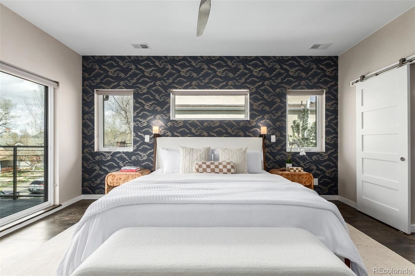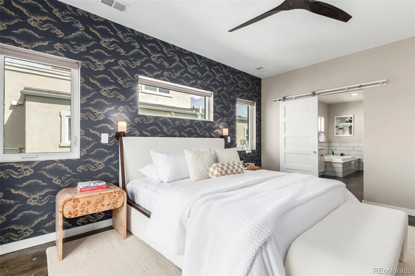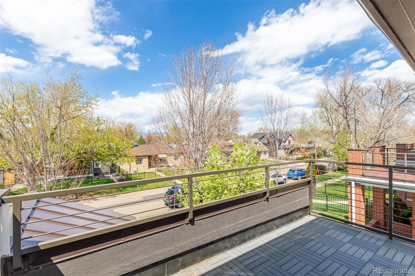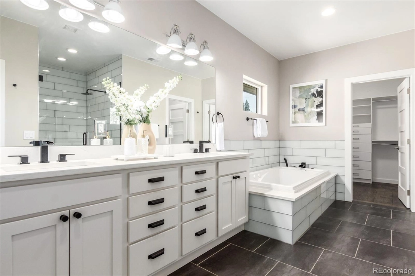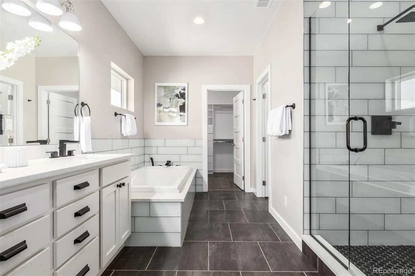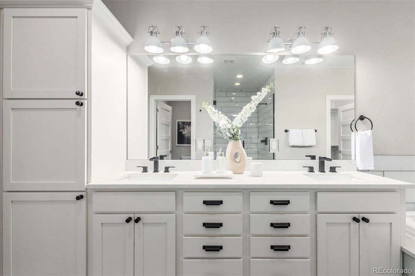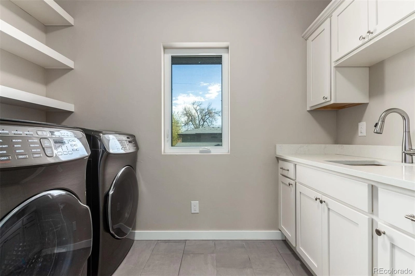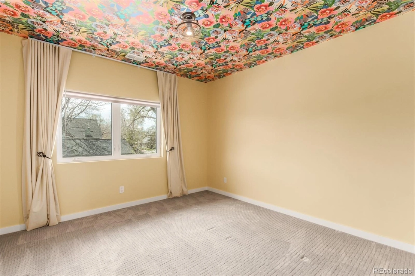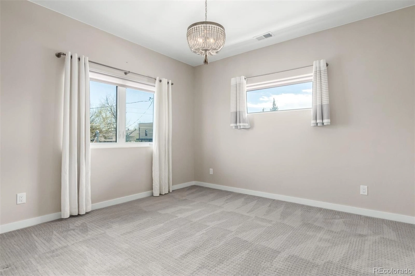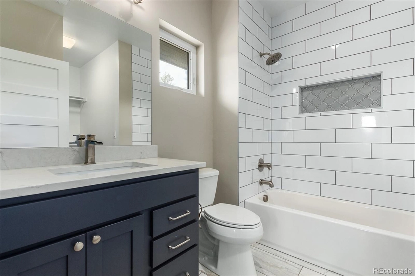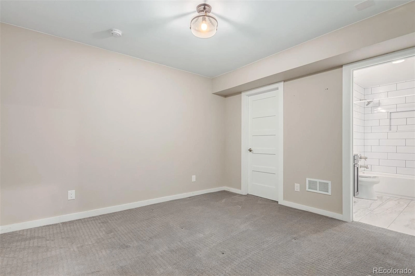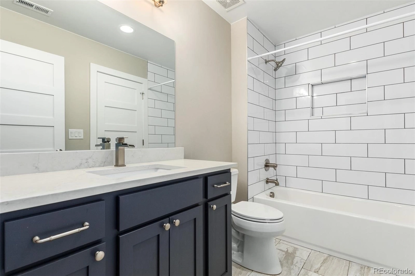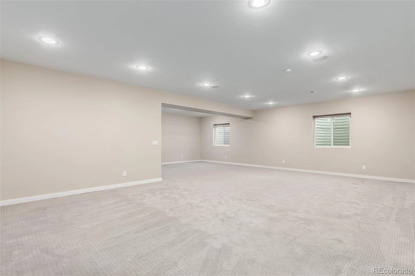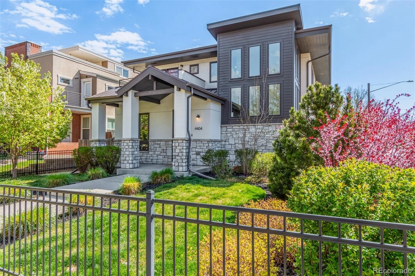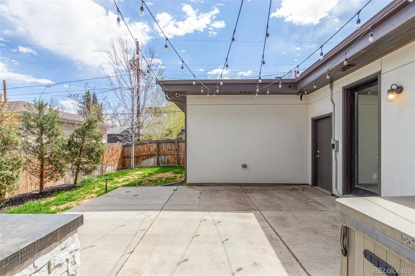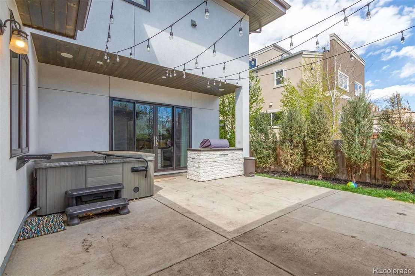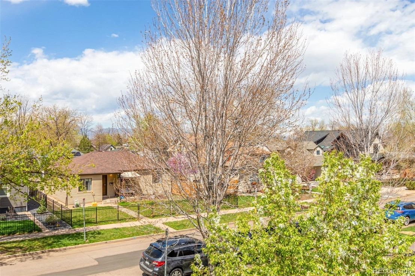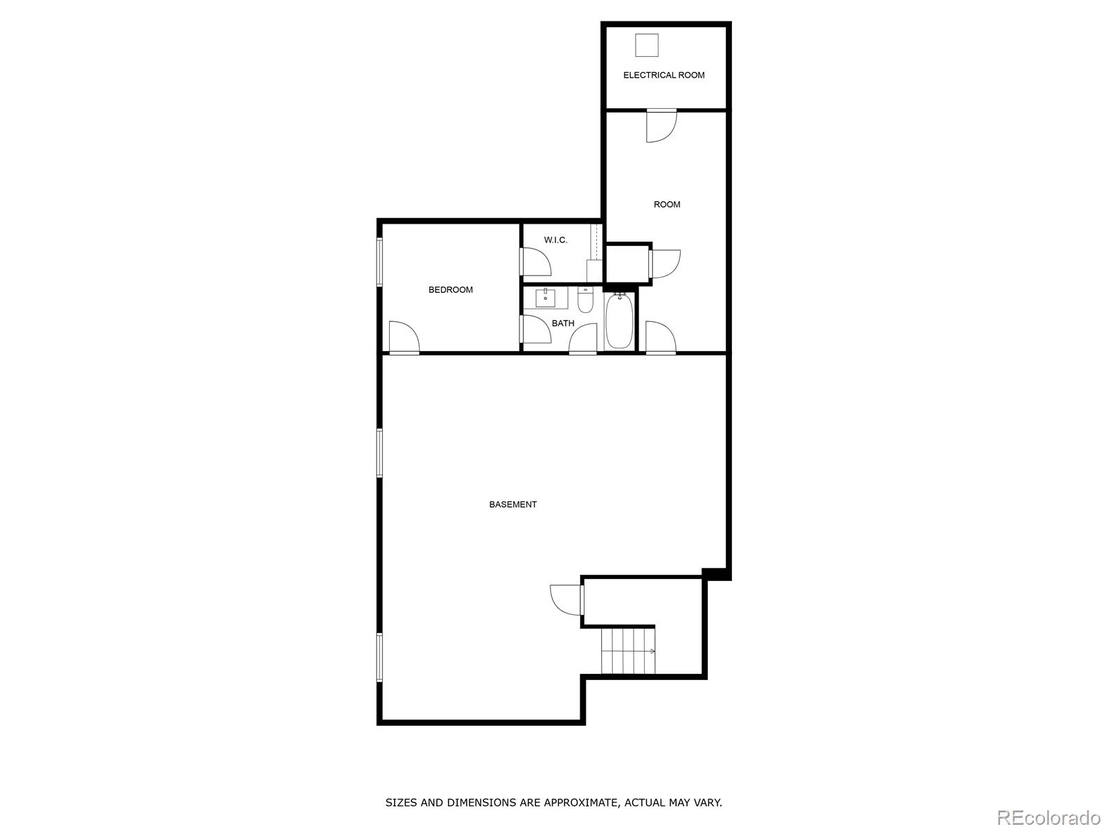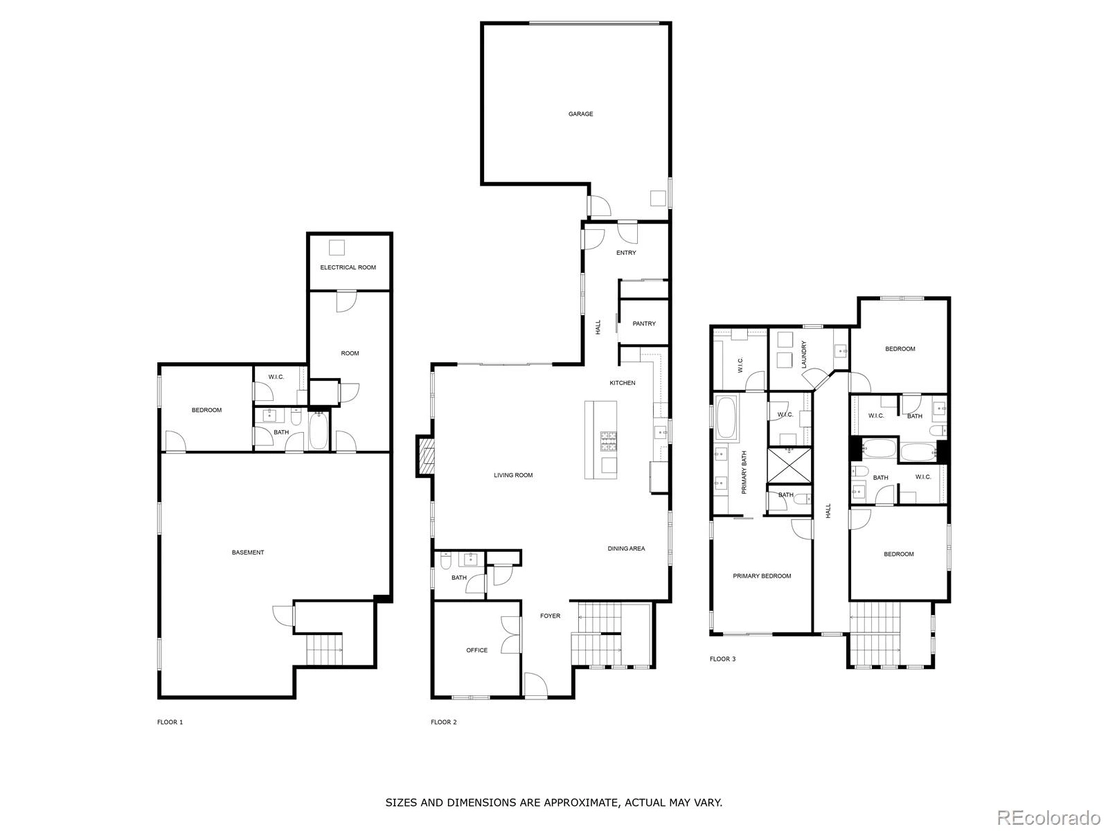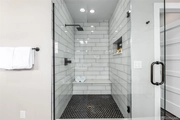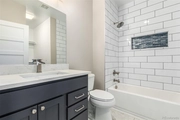$1,995,000
●
House -
For Sale
4404 Wolff Street
Denver, CO 80212
5 Beds
5 Baths,
1
Half Bath
4525 Sqft
$10,424
Estimated Monthly
1.79%
Cap Rate
About This Property
This STUNNING custom home was built with great style, offering a
spacious and inviting atmosphere. The open floor plan seamlessly
blends sophistication and function, offering a haven for luxurious
living. Step inside and you are greeted by an abundance of natural
light. The kitchen has high-end stainless-steel appliances
including a double oven making cooking a chef's dream. The
expansive main floor features hardwood floors, a large great room,
a bedroom/office, a beautiful fireplace and wood beams bringing
warmth and a cozy vibe. The mudroom and pantry/storage are an added
plus on the main level. The upper-level bedrooms each have their
own baths, and the laundry room is conveniently located by the
bedrooms. The primary bedroom suite has a private balcony and a spa
5-piece bath. The attention to detail shows including a staircase
with a 20 ft wall of windows, finished spacious basement with a
media/rec room, exercise room, and guest room. The fenced backyard
has a wonderful patio, hot tub and mature landscaping with an
oversized 2-car garage! Enjoy living in this amazing neighborhood
with trendy shops, restaurants, and coffee shops. Expect living an
exceptional lifestyle when you make this your home!
Unit Size
4,525Ft²
Days on Market
29 days
Land Size
0.14 acres
Price per sqft
$441
Property Type
House
Property Taxes
$628
HOA Dues
-
Year Built
2017
Listed By
Last updated: 21 days ago (REcolorado MLS #REC7797616)
Price History
| Date / Event | Date | Event | Price |
|---|---|---|---|
| Apr 26, 2024 | Listed by KENTWOOD REAL ESTATE DTC, LLC | $1,995,000 | |
| Listed by KENTWOOD REAL ESTATE DTC, LLC | |||
| Oct 31, 2019 | Sold to Demi Arenas, Pittaway Cody ... | $1,295,000 | |
| Sold to Demi Arenas, Pittaway Cody ... | |||
| Oct 26, 2017 | Sold to Audrey Blessing, Troy Blessing | $1,101,320 | |
| Sold to Audrey Blessing, Troy Blessing | |||
Property Highlights
Air Conditioning
Fireplace
Parking Details
Total Number of Parking: 2
Garage Spaces: 2
Interior Details
Bathroom Information
Half Bathrooms: 1
Full Bathrooms: 4
Interior Information
Interior Features: Built-in Features, Eat-in Kitchen, Five Piece Bath, Kitchen Island, Open Floorplan, Pantry, Primary Suite, Quartz Counters, Smoke Free, Walk-In Closet(s), Wired for Data
Appliances: Dryer, Washer
Flooring Type: Carpet, Tile, Wood
Fireplace Information
Fireplace Features: Gas, Gas Log, Living Room
Fireplaces: 1
Basement Information
Basement: Finished, Full, Interior Entry, Sump Pump
Exterior Details
Property Information
Architectual Style: Urban Contemporary
Property Type: Residential
Property Sub Type: Single Family Residence
Year Built: 2017
Building Information
Levels: Two
Structure Type: House
Building Area Total: 5027
Construction Methods: Frame, Stone, Stucco, Wood Siding
Roof: Other
Exterior Information
Exterior Features: Balcony, Private Yard
Lot Information
Lot Features: Corner Lot, Landscaped, Near Public Transit, Sprinklers In Front, Sprinklers In Rear
Lot Size Acres: 0.14
Lot Size Square Feet: 6250
Land Information
Water Source: Public
Financial Details
Tax Year: 2022
Tax Annual Amount: $7,530
Utilities Details
Cooling: Central Air
Heating: Forced Air, Natural Gas
Sewer : Public Sewer
Location Details
County or Parish: Denver
Building Info
Overview
Building
Neighborhood
Zoning
Geography
Comparables
Unit
Status
Status
Type
Beds
Baths
ft²
Price/ft²
Price/ft²
Asking Price
Listed On
Listed On
Closing Price
Sold On
Sold On
HOA + Taxes
Sold
House
4
Beds
4
Baths
4,020 ft²
$434/ft²
$1,745,000
Jan 18, 2024
$1,745,000
Feb 29, 2024
$569/mo
Sold
House
6
Beds
4
Baths
3,772 ft²
$424/ft²
$1,600,000
May 31, 2023
$1,600,000
Jul 17, 2023
$523/mo
Sold
House
4
Beds
4
Baths
4,174 ft²
$395/ft²
$1,650,000
Sep 15, 2022
$1,650,000
Dec 5, 2022
$571/mo
Sold
House
4
Beds
5
Baths
3,724 ft²
$443/ft²
$1,650,000
Sep 29, 2023
$1,650,000
Nov 29, 2023
$211/mo
Sold
House
4
Beds
4
Baths
3,472 ft²
$634/ft²
$2,200,000
Aug 16, 2023
$2,200,000
Sep 29, 2023
$701/mo
Sold
House
4
Beds
4
Baths
3,806 ft²
$445/ft²
$1,695,000
Oct 27, 2022
$1,695,000
Jan 5, 2023
$185/mo
In Contract
House
5
Beds
5
Baths
3,989 ft²
$401/ft²
$1,599,999
Jun 30, 2023
-
$616/mo
Active
Multifamily
5
Beds
5
Baths
3,875 ft²
$439/ft²
$1,700,000
Apr 15, 2024
-
$662/mo
Active
House
6
Beds
5
Baths
4,090 ft²
$489/ft²
$1,999,000
Mar 4, 2024
-
$150/mo


