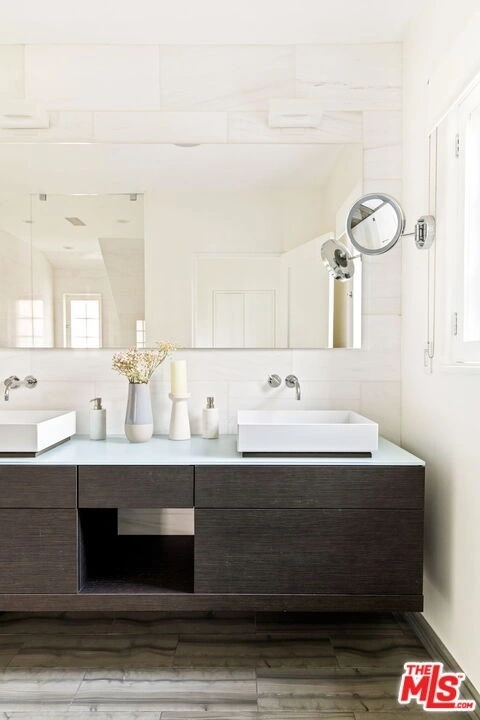




































1 /
37
Map
$5,846,000 - $7,144,000
●
House -
In Contract
440 N Mccadden Pl
Los Angeles, CA 90004
6 Beds
4.5 Baths,
1
Half Bath
5078 Sqft
Sold May 19, 2014
$2,900,000
Seller
$850,000
by Morgan Stanley Private Bank Na
Mortgage Due Aug 01, 2046
About This Property
Famed Architect Gerard Colcord Hancock Park Brick English Tudor
Home, meticulously and thoughtfully restored throughout, includes
an architectural 2 story backhouse. Quintessential
indoor/outdoor living. Spectacular exterior landscape,
hardscape, and gardens, completed 2020 by renowned landscape
architect, Joseph Marek (included in Garden Conservancy annual tour
in 2022). Exquisite brick covered entry, formal center
hallway with ornate molding, architectural arches, elegant
staircase to second floor. Large living room with original
beamed ceiling, baronial stone fireplace, peg and groove hardwood
floors, leaded stained glass windows to the street, glass
doors to outside patio. Sun- filled spacious den looks out to
the street. East Coast sophisticated Poliform kitchen with
Pietro Cardosa honed counters and abundant storage opens to the
dining room. Top-of-the-line appliances include Thermador
range/oven, Sub Zero fridge freezer, two zone wine fridge.
Kitchen opens to a new flagstone patio with outdoor living
area + kitchen, including a Lynx barbecue and outdoor sink,
outdoor heaters for winter, and retractable sun shades for
summer. Library off the kitchen with doors to the yard; porch
off the upstairs landing with serene views of the gardens.
Primary bedroom suite is flooded with sunshine, has an
expanded huge walk-in closet, expanded remodeled bath with shower +
tub + vanity with double sinks. 2 additional upstairs
bedrooms are large, filled with sunshine, and share a Jack and Jill
bath; one has a charming fireplace and the other overlooks the
noteworthy gardens including 6 olive trees, 4 fig trees, magnolia
trees, 3 citrus trees in decorative pots, herb garden boxes,
weathered patina corten steel. Laundry and linen closet
upstairs. Sparkling new pool with built-in pool cover, spa,
deck, and outdoor shower. Two story backhouse with 3 entrances (to
the downstairs, upstairs, and pool bath)! Downstairs bedroom
suite has Sub Zero fridge + freezer drawer, Heath tile in the
bathroom + bar, and fully opens with retractable doors to the pool
area. Upstairs office/gym has pitched ceilings, so many
windows including skylights, and overlooks the gardens and pool.
Full bedroom suite with shower upstairs. Attic space
for storage. Hardwood floors, 3 zone central HVAC in the main
house + 3 zone central HVAC in guest house, Control 4 (alarm, audio
visual, lights, hvac, pool/spa, driveway gate, garage doors + sound
. Updated electrical (2015), plumbing (2015), new roof
(2015), rebuilt and expanded basement with new external staircase
and bolting (2015), sewer (2015), re-parged chimneys, property wide
irrigation systems + exterior/landscape lighting. Rebuilt
driveway + brick path to house, porte cochere, 2 car garage behind
remote access gate. Main house features 3 beds + 2.5 baths.
Guesthouse features 3 beds + 2 baths. Third Street School
District. Uniquely Special and a One-of-a-Kind Treasure!
The manager has listed the unit size as 5078 square feet.
The manager has listed the unit size as 5078 square feet.
Unit Size
5,078Ft²
Days on Market
-
Land Size
0.30 acres
Price per sqft
$1,279
Property Type
House
Property Taxes
-
HOA Dues
-
Year Built
1926
Listed By
Price History
| Date / Event | Date | Event | Price |
|---|---|---|---|
| Apr 29, 2024 | In contract | - | |
| In contract | |||
| Mar 27, 2024 | Listed | $6,495,000 | |
| Listed | |||
Property Highlights
Air Conditioning
Building Info
Overview
Building
Neighborhood
Zoning
Geography
Comparables
Unit
Status
Status
Type
Beds
Baths
ft²
Price/ft²
Price/ft²
Asking Price
Listed On
Listed On
Closing Price
Sold On
Sold On
HOA + Taxes
Active
House
7
Beds
5.5
Baths
5,052 ft²
$1,411/ft²
$7,126,000
Feb 16, 2024
-
-
About Central LA
Similar Homes for Sale
Nearby Rentals

$16,500 /mo
- 5 Beds
- 4 Baths
- 4,812 ft²

$16,500 /mo
- 3 Beds
- 2 Baths
- 1,856 ft²








































