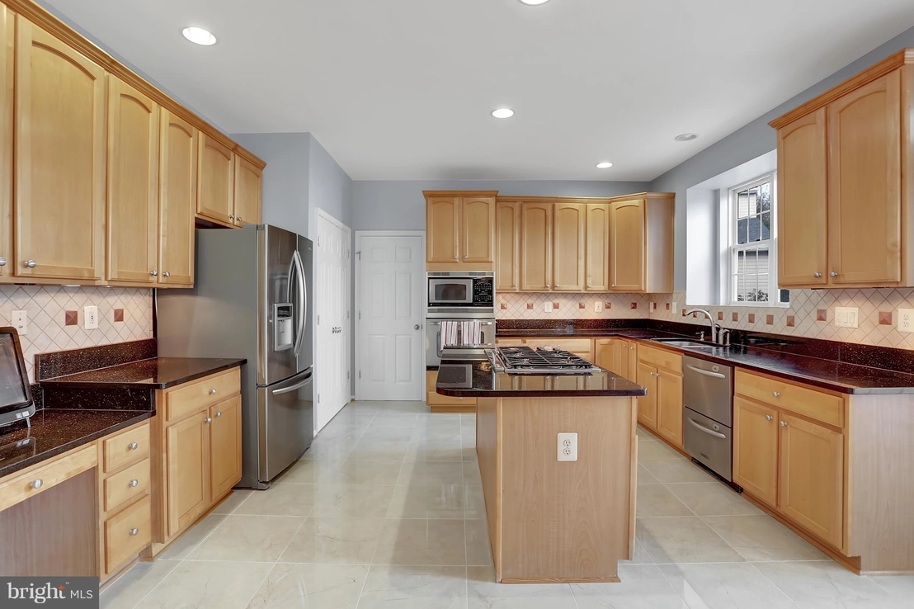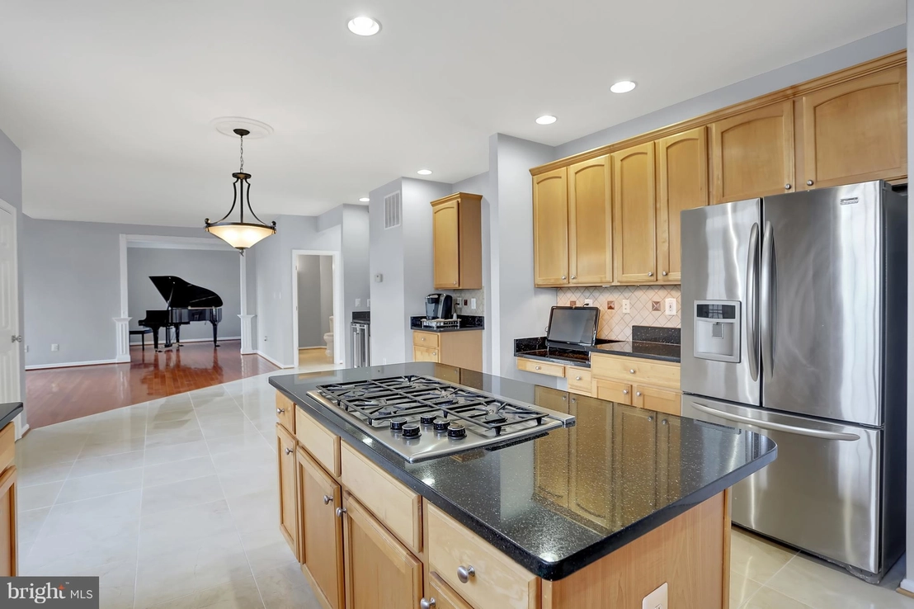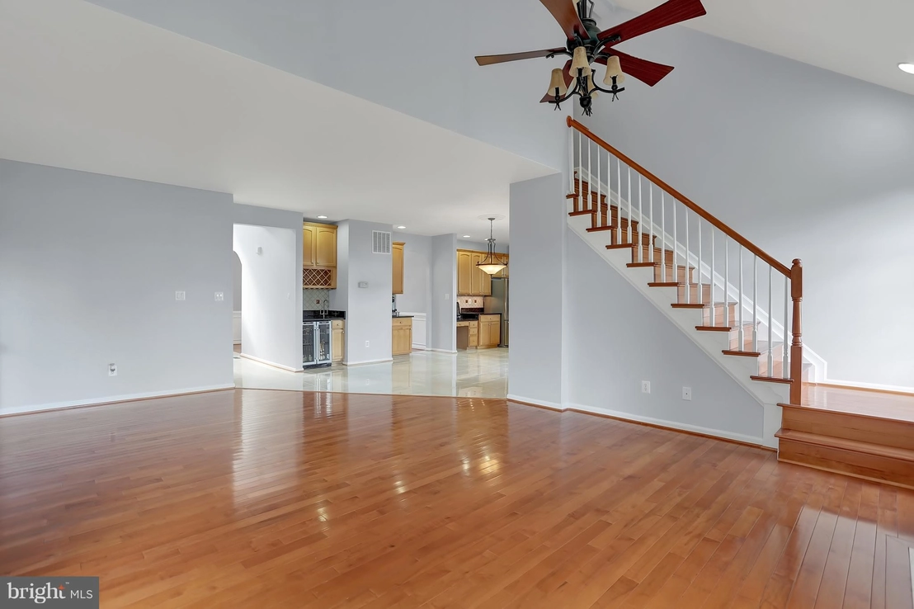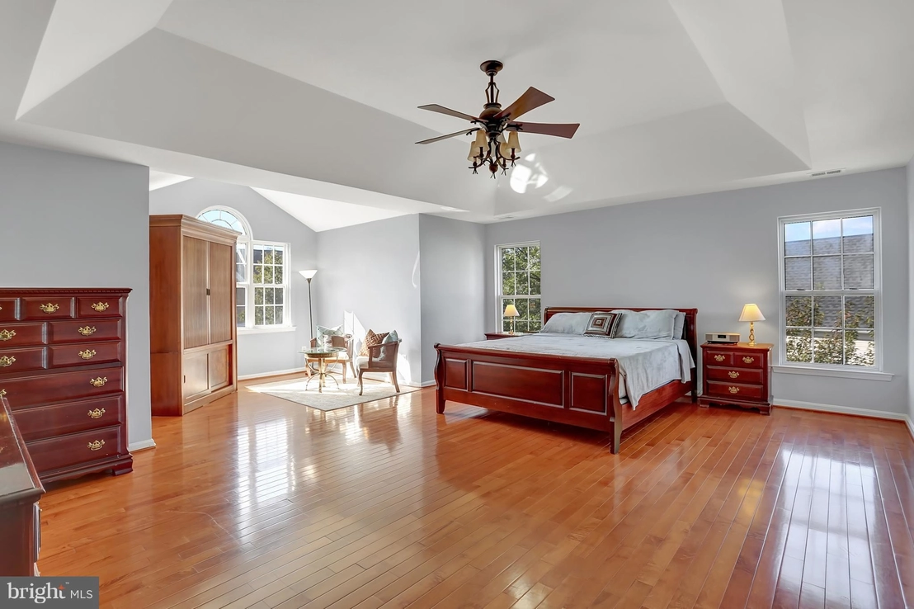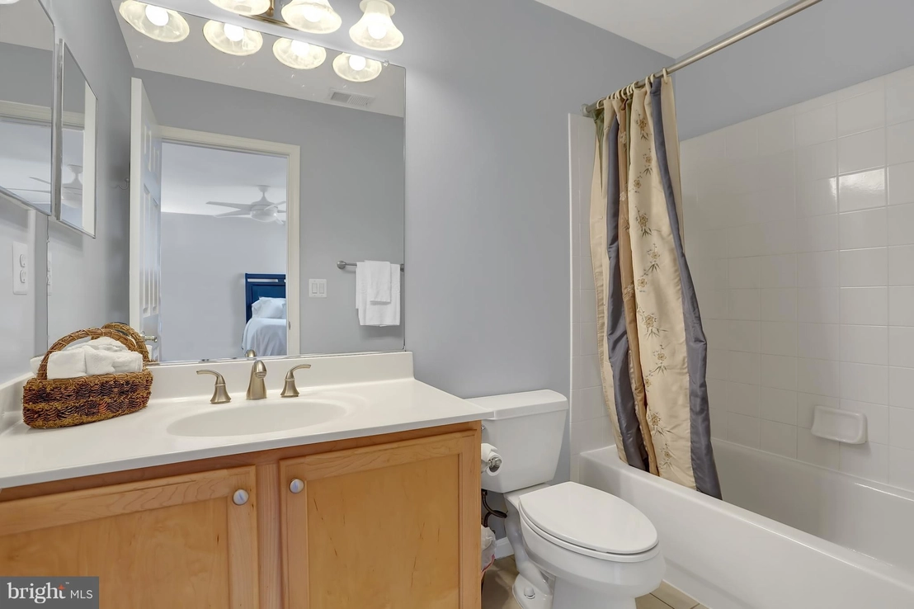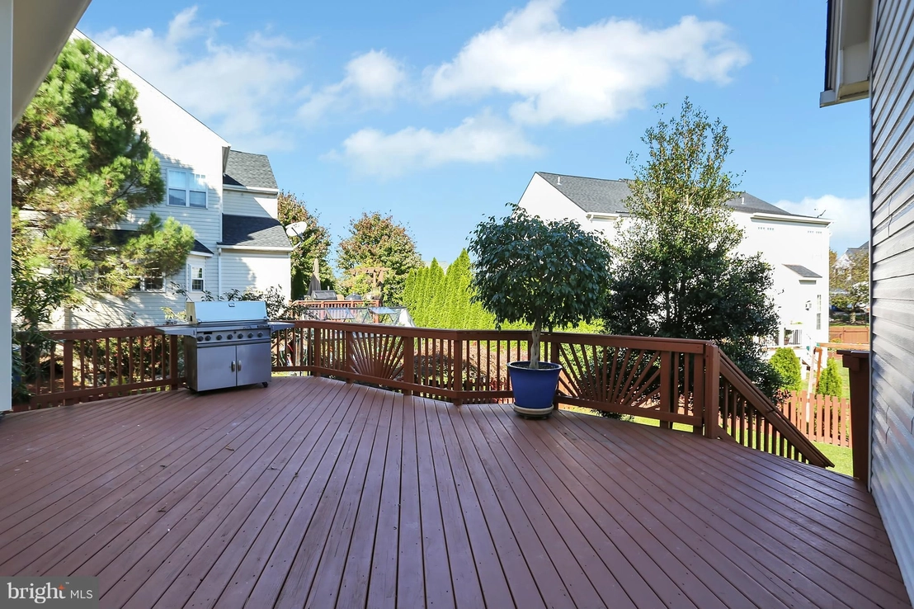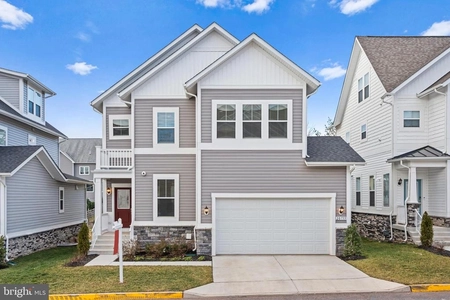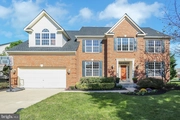


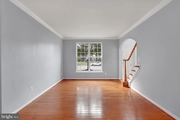
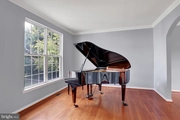

















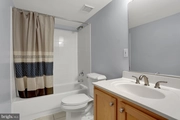



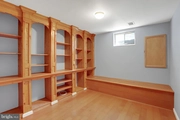



1 /
30
Map
$1,084,133*
●
House -
Off Market
43955 CHELTENHAM CIRCLE
ASHBURN, VA 20147
4 Beds
5 Baths,
1
Half Bath
$661,000 - $807,000
Reference Base Price*
47.52%
Since Jun 1, 2019
National-US
Primary Model
Sold Dec 03, 2018
$709,000
Buyer
Seller
$713,730
by 3rd Party Individual
Mortgage
Sold Sep 28, 1999
$330,216
Buyer
Seller
$297,150
by B F Saul Mortgage
Mortgage
About This Property
Almost 5000 Sq Ft. GORGEOUS newly painted single family home in the
most desirable Ashburn Village! Offers 4 bedrooms, 4.5 baths, and 3
dens that can be used to its full extent! Gourmet Kitchen features,
Stunning Marble tiles, Granite countertops, Stainless Steel
appliances, and Kitchen Island. All Levels have Wood Floors.
2-Year-Old Roof. A MUST SEE!
Unit Size
-
Days on Market
-
Land Size
0.23 acres
Price per sqft
-
Property Type
House
Property Taxes
$549
HOA Dues
$10
Year Built
1999
Price History
| Date / Event | Date | Event | Price |
|---|---|---|---|
| May 13, 2019 | No longer available | - | |
| No longer available | |||
| Dec 7, 2018 | No longer available | - | |
| No longer available | |||
| Dec 3, 2018 | Sold to Lucia Arden Jason | $709,000 | |
| Sold to Lucia Arden Jason | |||
| Nov 29, 2018 | No longer available | - | |
| No longer available | |||
| Nov 12, 2018 | Listed | $724,900 | |
| Listed | |||
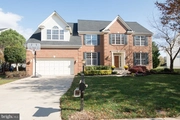
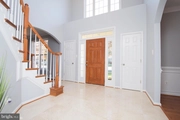

|
|||
|
Ashburn's immaculate home in strategic Lake Point Location,
impressive renovations, Bk Staircase, Hardwoods on all 3 levels,
Exquisite,spacious rooms for entertaining & comfort, soaring
ceilings, built-in custom cabinetry study/office, Chef's Kitchen,
Wine/Bev Bar, Stainless Appliances, Updated Washer/Dryer, Expansive
Deck, easy to care yard,Sprnkir sys. Newer Roof
|
|||
Show More

Property Highlights
Air Conditioning
Fireplace
Building Info
Overview
Building
Neighborhood
Zoning
Geography
Comparables
Unit
Status
Status
Type
Beds
Baths
ft²
Price/ft²
Price/ft²
Asking Price
Listed On
Listed On
Closing Price
Sold On
Sold On
HOA + Taxes
Sold
House
4
Beds
4
Baths
-
$640,000
Feb 20, 2014
$640,000
Apr 14, 2014
$119/mo
House
4
Beds
3
Baths
2,997 ft²
$300/ft²
$900,000
Mar 22, 2023
$900,000
Apr 10, 2023
$127/mo
Townhouse
4
Beds
4
Baths
2,880 ft²
$253/ft²
$730,000
Jul 10, 2023
$730,000
Jul 14, 2023
$134/mo
Townhouse
4
Beds
4
Baths
2,880 ft²
$280/ft²
$807,500
Mar 7, 2024
$807,500
Apr 2, 2024
$146/mo
House
5
Beds
4
Baths
2,242 ft²
$393/ft²
$880,000
Mar 16, 2023
$880,000
Apr 14, 2023
$93/mo
Townhouse
4
Beds
4
Baths
2,596 ft²
$264/ft²
$685,000
Jun 2, 2023
$685,000
Jun 26, 2023
$119/mo
In Contract
House
4
Beds
4
Baths
2,121 ft²
$410/ft²
$869,900
Apr 2, 2024
-
$133/mo
In Contract
Townhouse
4
Beds
4
Baths
3,085 ft²
$259/ft²
$799,900
Mar 28, 2024
-
$119/mo
Active
Townhouse
4
Beds
4
Baths
1,496 ft²
$418/ft²
$625,000
Mar 14, 2024
-
$145/mo
Active
Condo
4
Beds
4
Baths
2,282 ft²
$383/ft²
$875,000
Feb 15, 2024
-
-
In Contract
Townhouse
3
Beds
4
Baths
2,126 ft²
$280/ft²
$595,000
Jul 5, 2023
-
$134/mo
In Contract
Townhouse
3
Beds
3
Baths
2,120 ft²
$294/ft²
$623,950
Mar 23, 2024
-
$98/mo








