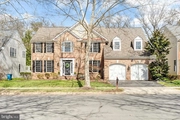
















































1 /
49
Map
$999,900
●
House -
In Contract
43755 MINK MEADOWS ST
CHANTILLY, VA 20152
4 Beds
4 Baths,
1
Half Bath
3096 Sqft
$5,009
Estimated Monthly
$99
HOA / Fees
3.96%
Cap Rate
About This Property
Pristine 4 bedroom, 3.5 bath brick front home on one of the most
desirable tree-lined streets in South Riding. This home offers
spacious, luxurious living with a freshly remodeled gourmet kitchen
featuring quartz countertops, large island, brand new appliances
(gas stove, custom hood, double oven, high-end sink), and fresh
paint throughout the home. You can walk to the desirable Little
River Elementary School and the neighborhood pool as well as all
the other wonderful amenities South Riding has to offer. The main
level offers gleaming hardwood floors that flow into a formal
living room, dining room and spacious kitchen with a separate
eat-in area that opens up with french doors into the private
screened-in porch and large deck. The home backs to evergreen trees
for year-round privacy and beauty. Off the kitchen is a huge, two
story family room with tons of natural light from the
floor-to-ceiling windows centered on a cozy gas fireplace. There is
also a separate office/library on the main level with plenty of
space for a work-from-home set up or a quiet study space, offering
a view of the private back yard. The two story foyer gives an open
feel and leads you up to the primary suite which includes a tray
ceiling, sitting room, generous closet space, and a large bathroom
with 2 separate vanities. 3 additional sizable bedrooms are also on
this level that share a bathroom. The spacious lower level rec room
offers a full bath and plenty of space for a theater set-up, gym
space, or play area. There is also a separate storage area.
Oversized 2 car garage opens into a separate laundry room with a
utility sink. HVAC 2014, WATER HEATER 2014, ROOF AND GUTTERS 2020,
CARPET 2020. This home has been lovingly and meticulously cared for
and is 100% move-in ready.
Unit Size
3,096Ft²
Days on Market
-
Land Size
0.22 acres
Price per sqft
$323
Property Type
House
Property Taxes
$643
HOA Dues
$99
Year Built
2000
Listed By
Last updated: 2 months ago (Bright MLS #VALO2064880)
Price History
| Date / Event | Date | Event | Price |
|---|---|---|---|
| Mar 26, 2024 | In contract | - | |
| In contract | |||
| Mar 22, 2024 | Listed by Stello Homes, LLC | $999,900 | |
| Listed by Stello Homes, LLC | |||
| Aug 3, 2020 | No longer available | - | |
| No longer available | |||
| Apr 24, 2020 | Sold to Michael William Gabriel, Mo... | $725,000 | |
| Sold to Michael William Gabriel, Mo... | |||
| Mar 25, 2020 | Price Decreased |
$724,999
↓ $25K
(3.3%)
|
|
| Price Decreased | |||
Show More

Property Highlights
Garage
Air Conditioning
Fireplace
Parking Details
Has Garage
Garage Features: Garage - Front Entry, Built In, Covered Parking, Inside Access
Parking Features: Attached Garage, Driveway
Attached Garage Spaces: 2
Garage Spaces: 2
Total Garage and Parking Spaces: 4
Interior Details
Bedroom Information
Bedrooms on 1st Upper Level: 4
Bathroom Information
Full Bathrooms on 1st Upper Level: 2
Full Bathrooms on 1st Lower Level: 1
Interior Information
Interior Features: Breakfast Area, Carpet, Crown Moldings, Family Room Off Kitchen, Floor Plan - Open, Formal/Separate Dining Room, Kitchen - Gourmet, Kitchen - Island, Recessed Lighting, Walk-in Closet(s), Wood Floors, Upgraded Countertops
Flooring Type: Hardwood, Carpet, Ceramic Tile
Living Area Square Feet Source: Assessor
Wall & Ceiling Types
Room Information
Laundry Type: Main Floor
Fireplace Information
Has Fireplace
Mantel(s), Fireplace - Glass Doors, Gas/Propane
Fireplaces: 1
Basement Information
Has Basement
Full
Exterior Details
Property Information
Ownership Interest: Fee Simple
Year Built Source: Assessor
Building Information
Builder Name: Beazer
Builder Name: Beazer
Foundation Details: Slab
Other Structures: Above Grade, Below Grade
Roof: Architectural Shingle
Structure Type: Detached
Construction Materials: Masonry
Outdoor Living Structures: Deck(s), Screened, Porch(es)
Pool Information
Community Pool
Lot Information
Backs - Parkland, Backs to Trees, Landscaping, Level
Tidal Water: N
Lot Size Source: Assessor
Land Information
Land Assessed Value: $881,380
Above Grade Information
Finished Square Feet: 3096
Finished Square Feet Source: Assessor
Below Grade Information
Finished Square Feet: 1332
Finished Square Feet Source: Assessor
Financial Details
County Tax: $7,711
County Tax Payment Frequency: Annually
City Town Tax: $0
City Town Tax Payment Frequency: Annually
Tax Assessed Value: $881,380
Tax Year: 2023
Tax Annual Amount: $7,711
Year Assessed: 2023
Utilities Details
Central Air
Cooling Type: Central A/C
Heating Type: Forced Air
Cooling Fuel: Electric
Heating Fuel: Natural Gas
Hot Water: Natural Gas
Sewer Septic: Public Sewer
Water Source: Public
Location Details
HOA/Condo/Coop Fee Includes: Pool(s), Recreation Facility, Trash
HOA/Condo/Coop Amenities: Club House, Common Grounds, Community Center, Golf Course Membership Available, Jog/Walk Path, Party Room, Pool - Outdoor, Tot Lots/Playground
HOA Fee: $99
HOA Fee Frequency: Monthly
Building Info
Overview
Building
Neighborhood
Zoning
Geography
Comparables
Unit
Status
Status
Type
Beds
Baths
ft²
Price/ft²
Price/ft²
Asking Price
Listed On
Listed On
Closing Price
Sold On
Sold On
HOA + Taxes
Sold
House
4
Beds
5
Baths
3,361 ft²
$318/ft²
$1,070,000
Sep 5, 2023
$1,070,000
Sep 26, 2023
$106/mo
House
4
Beds
4
Baths
2,332 ft²
$386/ft²
$900,000
Sep 2, 2023
$900,000
Oct 6, 2023
$79/mo
Sold
House
4
Beds
4
Baths
2,340 ft²
$359/ft²
$840,000
May 25, 2023
$840,000
Jun 29, 2023
$106/mo
Sold
House
5
Beds
4
Baths
3,188 ft²
$345/ft²
$1,100,000
Jun 27, 2023
$1,100,000
Aug 9, 2023
$409/mo
In Contract
House
4
Beds
4
Baths
2,486 ft²
$354/ft²
$878,800
Feb 29, 2024
-
$96/mo
In Contract
House
6
Beds
5
Baths
2,734 ft²
$360/ft²
$985,000
Mar 27, 2024
-
$93/mo
About South Riding
Similar Homes for Sale
Nearby Rentals

$3,200 /mo
- 3 Beds
- 2.5 Baths
- 2,704 ft²

$3,500 /mo
- 4 Beds
- 3.5 Baths
- 2,580 ft²





















































