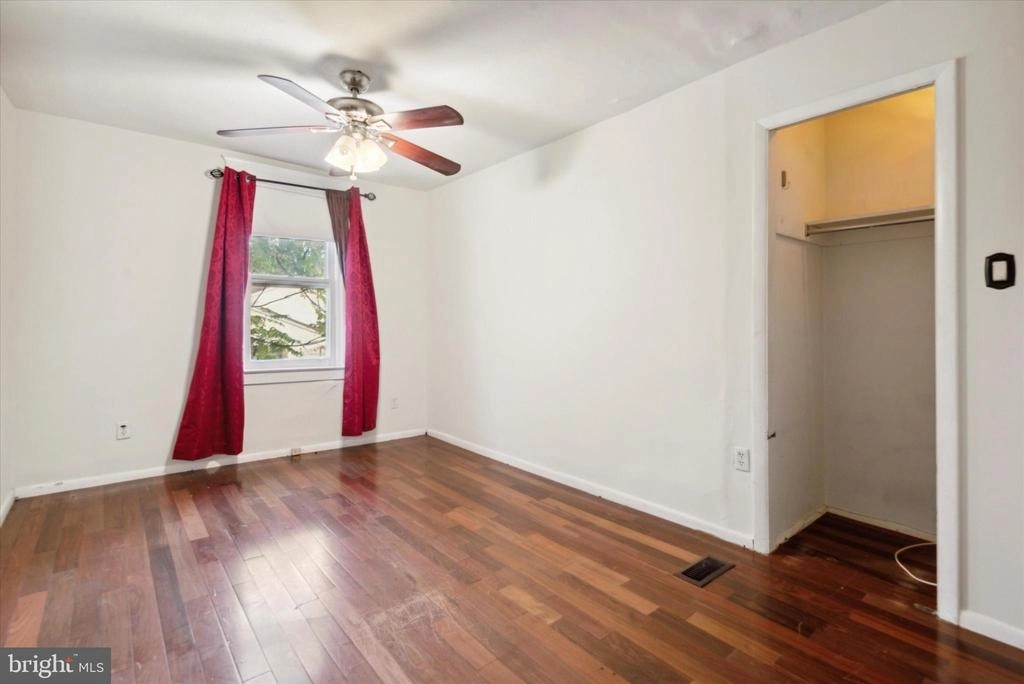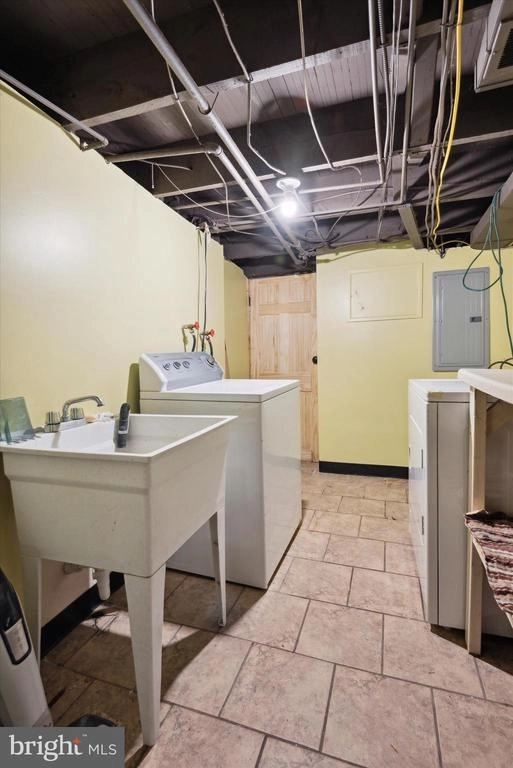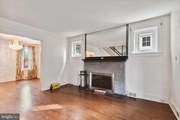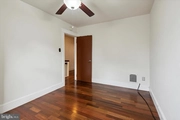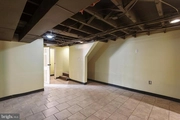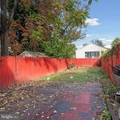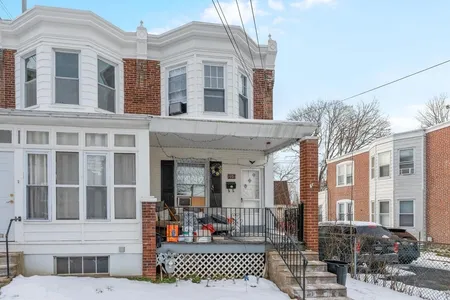$175,000
●
House -
In Contract
435 ELLIS AVE
DARBY, PA 19023
3 Beds
2 Baths,
1
Half Bath
1572 Sqft
$860
Estimated Monthly
$0
HOA / Fees
About This Property
Seller is MOTIVATED to Sell!! ALL reasonable offers will be
considered! Welcome home to 435 Ellis Ave, a beautiful 3 bedroom,
1.5 bath twin home. As you step inside, you'll be greeted by an
inviting living space with newer wood flooring and a
wood-burning fireplace, offering cozy warmth and an inviting
ambiance. It's the perfect spot to gather around with loved ones
during the winter months. Enjoy hosting holiday dinners with family
and friends in the spacious dining room with chair railing and a
beautiful chandelier. Eat-in kitchen with an island offering
additional prep space. Appliances include a stainless steel
French-door refrigerator, built-in oven, cooktop, built-in
dishwasher and built-in microwave. The private, fenced-in rear yard
is the perfect space to relax, garden, or host outdoor gatherings.
Second level includes three spacious bedrooms with wood flooring,
ceiling fans and ample closet space. Updated hall bathroom with
tiled flooring, vanity, tiled tub/shower combo. Fully finished
basement with powder room for guests is perfect for entertaining,
storage, your home office or home gym. Conveniently situated just
minutes away from shopping centers and the Darby train station,
this prime location offers easy access to the airport, all sports
stadiums and Center City. Don't miss this opportunity to call this
charming property your home. Schedule your showing today!
Unit Size
1,572Ft²
Days on Market
-
Land Size
0.05 acres
Price per sqft
$111
Property Type
House
Property Taxes
$398
HOA Dues
-
Year Built
1925
Listed By

Last updated: 20 days ago (Bright MLS #PADE2056244)
Price History
| Date / Event | Date | Event | Price |
|---|---|---|---|
| Apr 12, 2024 | In contract | - | |
| In contract | |||
| Mar 7, 2024 | Relisted | $175,000 | |
| Relisted | |||
| Feb 16, 2024 | In contract | - | |
| In contract | |||
| Dec 29, 2023 | Price Decreased |
$175,000
↓ $5K
(2.8%)
|
|
| Price Decreased | |||
| Dec 3, 2023 | Relisted | $180,000 | |
| Relisted | |||
Show More

Property Highlights
Air Conditioning
Fireplace
Parking Details
Parking Features: On Street
Interior Details
Bedroom Information
Bedrooms on 1st Upper Level: 3
Bathroom Information
Full Bathrooms on 1st Upper Level: 1
Half Bathrooms on 1st Lower Level: 1
Interior Information
Interior Features: Ceiling Fan(s), Floor Plan - Traditional, Kitchen - Island
Appliances: Built-In Microwave, Dishwasher, Dryer, Oven - Wall, Refrigerator, Stainless Steel Appliances, Washer
Living Area Square Feet Source: Assessor
Room Information
Laundry Type: Basement
Fireplace Information
Has Fireplace
Wood
Fireplaces: 1
Basement Information
Has Basement
Fully Finished, Walkout Stairs
Exterior Details
Property Information
Total Below Grade Square Feet: 350
Ownership Interest: Fee Simple
Year Built Source: Assessor
Building Information
Foundation Details: Other
Other Structures: Above Grade, Below Grade
Structure Type: Twin/Semi-Detached
Construction Materials: Brick
Pool Information
No Pool
Lot Information
Tidal Water: N
Lot Size Dimensions: 20.00 x 110.00
Lot Size Source: Estimated
Land Information
Land Assessed Value: $91,980
Above Grade Information
Finished Square Feet: 1572
Finished Square Feet Source: Assessor
Below Grade Information
Unfinished Square Feet: 350
Unfinished Square Feet Source: Estimated
Financial Details
County Tax: $275
County Tax Payment Frequency: Annually
City Town Tax: $1,674
City Town Tax Payment Frequency: Annually
Tax Assessed Value: $91,980
Tax Year: 2023
Tax Annual Amount: $4,775
Year Assessed: 2023
Utilities Details
Central Air
Cooling Type: Central A/C
Heating Type: Hot Water
Cooling Fuel: None
Heating Fuel: Natural Gas
Hot Water: Natural Gas
Sewer Septic: Public Sewer
Water Source: Public
Building Info
Overview
Building
Neighborhood
Geography
Comparables
Unit
Status
Status
Type
Beds
Baths
ft²
Price/ft²
Price/ft²
Asking Price
Listed On
Listed On
Closing Price
Sold On
Sold On
HOA + Taxes
Sold
House
3
Beds
2
Baths
1,440 ft²
$101/ft²
$145,000
Sep 24, 2020
$145,000
Dec 9, 2020
-
Sold
House
3
Beds
2
Baths
1,532 ft²
$124/ft²
$190,000
Apr 27, 2021
$190,000
Jun 14, 2021
-
Sold
House
3
Beds
1
Bath
1,476 ft²
$93/ft²
$137,500
Jun 1, 2023
$137,500
Sep 15, 2023
-
Sold
House
3
Beds
1
Bath
1,526 ft²
$131/ft²
$200,000
Oct 16, 2023
$200,000
Nov 30, 2023
-
Sold
House
3
Beds
1
Bath
1,470 ft²
$129/ft²
$190,000
Jun 14, 2023
$190,000
Aug 17, 2023
-
Sold
House
3
Beds
2
Baths
1,224 ft²
$17/ft²
$21,000
Oct 26, 2023
$21,000
Dec 7, 2023
-















