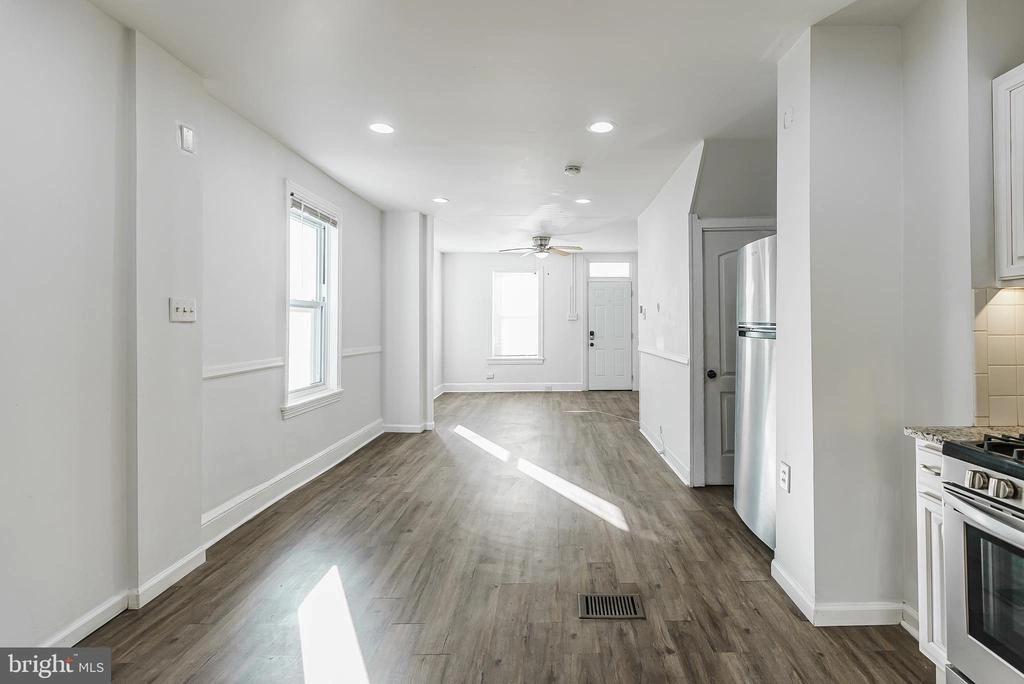$160,000
●
House -
In Contract
51 N 9TH ST
DARBY, PA 19023
3 Beds
1 Bath
1200 Sqft
$786
Estimated Monthly
$0
HOA / Fees
About This Property
Welcome home! This charming, 3 bed, 1 bath, 1,200 sqft twin home
with a large, enclosed back yard is recently renovated and ready
for move in. Even better, this home qualifies for special
financing requiring no PMI, 0% down, or up to $25,000 in grant
money to cover downpayment and closing costs, making it less than
first, last, and security to buy! Entrance into the home
greets you with an abundance of natural light from its southeastern
exposure, an open layout floor plan with very high ceiling heights,
and gorgeous laminate floors and recessed lighting throughout. The
neutral paint and color scheme immediately creates a welcoming
atmosphere, ready for your personal touches. Passing through the
spacious living room and dining area, you will find the laundry
area complete with a washer and dryer. The large, eat-in kitchen
will quickly become the heart of your home, featuring gorgeous
countertops, white shaker cabinetry, subway tile backsplash, and
matching stainless steel appliances. Exit the kitchen and
step into yet another delightful feature of this home - the very
large back yard to enjoy the great outdoors, perfect for your
gardening needs, a place to unwind after a long day of work, and a
space to entertain guests and loved ones. Upstairs, you'll
find 3 sizable bedrooms, all with great ceiling heights, plus the
quaint full, spa-like bathroom, featuring beautiful tilework.
Downstairs, the large, unfinished basement provides plenty of bonus
and storage space. With the central air system, central
heating system, and water heater installed in 2020, roof installed
in March 2020, plus newer kitchen appliances and washer and dryer,
this home gives the assurance of being free of major repairs for
many years to come. The location of this home is second to none,
being walking distance to Penn Wood Middle School and Darby
Transportation Center, plus the great shopping and restaurants
located along nearby MacDade Boulevard and Main Street. Commuting
is a breeze with this property being a short walk to the Darby
Township Municipal Complex, SEPTA Trolley Lines 11 and 13 into
Center City and SEPTA bus lines 113, 114, and 115 into the rest of
Delaware County. With so much to love, all there's left to do is to
unpack your bags. Don't miss your chance to make this home your
very own - schedule your private showing today!
Unit Size
1,200Ft²
Days on Market
-
Land Size
0.04 acres
Price per sqft
$133
Property Type
House
Property Taxes
$235
HOA Dues
-
Year Built
1930
Listed By
Last updated: 11 days ago (Bright MLS #PADE2064072)
Price History
| Date / Event | Date | Event | Price |
|---|---|---|---|
| Apr 18, 2024 | In contract | - | |
| In contract | |||
| Mar 27, 2024 | Listed by Real of Pennsylvania | $160,000 | |
| Listed by Real of Pennsylvania | |||
| May 23, 2021 | No longer available | - | |
| No longer available | |||
| May 20, 2021 | Relisted | $125,000 | |
| Relisted | |||
| May 14, 2021 | No longer available | - | |
| No longer available | |||
Show More

Property Highlights
Air Conditioning
Parking Details
Parking Features: None
Interior Details
Bedroom Information
Bedrooms on 1st Upper Level: 3
Bathroom Information
Full Bathrooms on 1st Upper Level: 1
Interior Information
Appliances: Built-In Microwave, Dishwasher, Dryer, Oven/Range - Gas, Refrigerator, Washer
Flooring Type: Ceramic Tile
Living Area Square Feet Source: Estimated
Wall & Ceiling Types
Room Information
Laundry Type: Common
Basement Information
Has Basement
Full
Percent of Basement Finished: 0.0
Percent of Basement Footprint: 50.0
Exterior Details
Property Information
Property Manager Present
Ownership Interest: Fee Simple
Property Condition: Excellent, Very Good, Good
Year Built Source: Assessor
Building Information
Foundation Details: Stone
Other Structures: Above Grade, Below Grade
Roof: Flat
Structure Type: Twin/Semi-Detached
Window Features: Double Pane
Construction Materials: Brick
Outdoor Living Structures: Patio(s)
Pool Information
No Pool
Lot Information
Tidal Water: N
Lot Size Dimensions: 19.00 x 84.00
Lot Size Source: Assessor
Land Information
Land Assessed Value: $58,410
Above Grade Information
Finished Square Feet: 1200
Finished Square Feet Source: Estimated
Financial Details
County Tax: $175
County Tax Payment Frequency: Unknown
City Town Tax: $855
City Town Tax Payment Frequency: Unknown
Tax Assessed Value: $58,410
Tax Year: 2023
Tax Annual Amount: $2,824
Year Assessed: 2023
Utilities Details
Central Air
Cooling Type: Central A/C
Heating Type: Hot Water
Cooling Fuel: Natural Gas
Heating Fuel: Natural Gas
Hot Water: Electric
Sewer Septic: Public Sewer
Water Source: Public
Building Info
Overview
Building
Neighborhood
Geography
Comparables
Unit
Status
Status
Type
Beds
Baths
ft²
Price/ft²
Price/ft²
Asking Price
Listed On
Listed On
Closing Price
Sold On
Sold On
HOA + Taxes
Sold
House
3
Beds
2
Baths
1,166 ft²
$129/ft²
$150,000
Apr 10, 2023
$150,000
Jun 9, 2023
-
Sold
House
3
Beds
2
Baths
1,270 ft²
$141/ft²
$178,977
Jan 19, 2023
$178,977
Feb 16, 2023
-
Sold
House
3
Beds
3
Baths
1,482 ft²
$129/ft²
$191,000
Mar 30, 2023
$191,000
Mar 1, 2024
-
Sold
House
3
Beds
2
Baths
1,532 ft²
$124/ft²
$190,000
Apr 27, 2021
$190,000
Jun 14, 2021
-
Townhouse
3
Beds
2
Baths
1,181 ft²
$144/ft²
$169,900
Dec 5, 2023
$169,900
Mar 12, 2024
-
Sold
Townhouse
3
Beds
2
Baths
1,124 ft²
$147/ft²
$164,900
Aug 1, 2021
$164,900
Aug 31, 2021
-
About Darby
Similar Homes for Sale
Nearby Rentals

$1,675 /mo
- 2 Beds
- 1 Bath
- 1,890 ft²

$1,675 /mo
- 2 Beds
- 1 Bath
- 1,890 ft²











































































