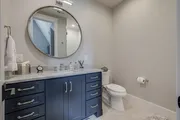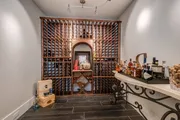

































1 /
34
Map
$3,775,511*
●
House -
Off Market
4307 Sunnybrook Dr
Nashville, TN 37205
5 Beds
6 Baths,
1
Half Bath
5627 Sqft
$2,970,000 - $3,628,000
Reference Base Price*
14.44%
Since Sep 1, 2021
National-US
Primary Model
Sold Oct 20, 2022
$3,200,000
Seller
$1,727,150
by First Community Mortgage Inc
Mortgage Due Nov 01, 2052
Sold Feb 22, 2016
$398,500
Buyer
Seller
About This Property
Striking in its unique fusion of both aesthetic design elements &
luxurious amenities, this home excels in the details. From the
wrought iron to the beautiful millwork, glinting hardwood floors,
vaulted ceilings, handcrafted wood accents, enormous windows &
clear sight-line from one room to the next, this dwelling never
ceases to impress. Located in the heart of Bellemeade on a quiet,
low-traffic street, enjoy several large living areas, rec rooms, &
a veritable Garden of Eden in outdoor spaces.
The manager has listed the unit size as 5627 square feet.
The manager has listed the unit size as 5627 square feet.
Unit Size
5,627Ft²
Days on Market
-
Land Size
0.49 acres
Price per sqft
$586
Property Type
House
Property Taxes
$16,464
HOA Dues
-
Year Built
2019
Price History
| Date / Event | Date | Event | Price |
|---|---|---|---|
| Oct 20, 2022 | Sold to Ashley H Travis, Joshua D T... | $3,200,000 | |
| Sold to Ashley H Travis, Joshua D T... | |||
| Aug 11, 2021 | Listed | $3,299,000 | |
| Listed | |||
| May 31, 2019 | No longer available | - | |
| No longer available | |||
| Dec 6, 2018 | Price Decreased |
$2,099,999
↓ $100K
(4.6%)
|
|
| Price Decreased | |||
| Aug 25, 2018 | Listed | $2,200,000 | |
| Listed | |||



|
|||
|
P. Shea Design custom home under construction by Spivey Custom
Homes, still time for several selections, anticipated completion is
July 2019, fully equipped 12x10 scullery (aka. working or dirty
kitchen) off of large formal kitchen , 19x16 family room with wine
cellar & private patio, and 22x21 media room and office w full bath
& closet in finished basement.
The manager has listed the unit size as 5652 square feet.
|
|||
Property Highlights
Fireplace
Garage
Building Info
Overview
Building
Neighborhood
Zoning
Geography
Comparables
Unit
Status
Status
Type
Beds
Baths
ft²
Price/ft²
Price/ft²
Asking Price
Listed On
Listed On
Closing Price
Sold On
Sold On
HOA + Taxes
In Contract
House
5
Beds
4
Baths
5,426 ft²
$571/ft²
$3,100,000
May 16, 2020
-
$14,653/mo
In Contract
House
5
Beds
6
Baths
5,980 ft²
$635/ft²
$3,800,000
May 18, 2021
-
$26,028/mo
In Contract
House
5
Beds
6
Baths
5,947 ft²
$454/ft²
$2,699,999
Jan 22, 2021
-
$12,652/mo
In Contract
House
5
Beds
6
Baths
5,800 ft²
$466/ft²
$2,700,000
Feb 9, 2021
-
$16,147/mo
In Contract
House
5
Beds
7
Baths
7,193 ft²
$452/ft²
$3,250,000
May 16, 2020
-
$14,323/mo
In Contract
House
4
Beds
7
Baths
5,649 ft²
$495/ft²
$2,795,000
Sep 9, 2020
-
$16,688/mo
In Contract
House
6
Beds
8
Baths
7,914 ft²
$378/ft²
$2,990,000
Jun 29, 2020
-
$30,000/mo
In Contract
House
6
Beds
7
Baths
8,744 ft²
$389/ft²
$3,400,000
Oct 30, 2020
-
$16,427/mo
In Contract
House
7
Beds
6
Baths
7,036 ft²
$455/ft²
$3,200,000
Feb 2, 2021
-
$23,935/mo



































