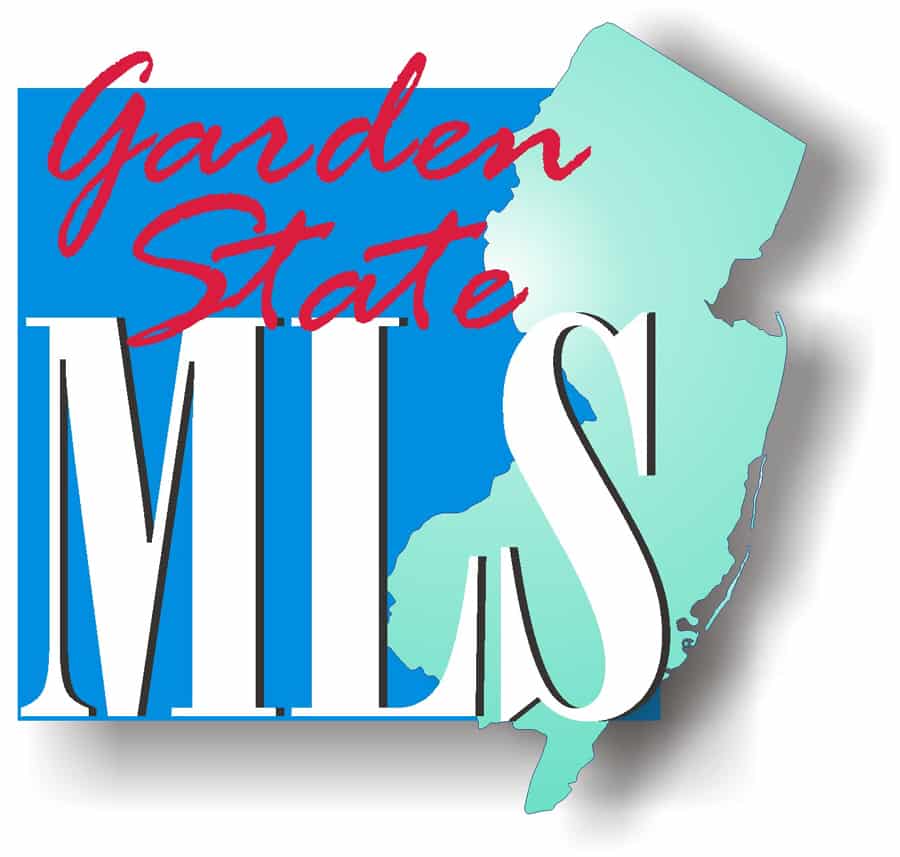$439,900
●
House -
In Contract
43 Valley View Rd
Rockaway Boro, NJ 07866
3 Beds
2 Baths,
1
Half Bath
$2,160
Estimated Monthly
$0
HOA / Fees
About This Property
Welcome Home! This is your chance to buy a charming Cape Cod in
Rockaway! Featuring 3 bedrooms and 1.5 bathrooms, the well kept
home offers tons of comfort. Step inside to hardwood floors and
natural light in the cozy living room. The kitchen features modern
appliances and a breakfast bar. Wait until you see this beautiful
dining room with tons of windows to the backyard. Two bedrooms on
the main floor and a full bathroom complete the floor. The second
floor has a private bedroom, tons of extra storage, and a half
bath. The unfinished basement is a large space with great ceiling
height. This could easily be finished for additional living space
in the future. Outside, enjoy the deck overlooking the well
maintained and groomed yard with beautiful mature flowers and
plants. All this is thanks to the underground sprinkler system.
A detached oversized garage provides parking and storage.
Conveniently located near amenities, the mall, major highways, and
great schools. This neighborhood has it all!
Unit Size
-
Days on Market
-
Land Size
-
Price per sqft
-
Property Type
House
Property Taxes
$710
HOA Dues
-
Year Built
1941
Listed By
Last updated: 2 months ago (GSMLS #3886733)
Price History
| Date / Event | Date | Event | Price |
|---|---|---|---|
| Mar 5, 2024 | In contract | - | |
| In contract | |||
| Feb 19, 2024 | Listed by FATHOM REALTY NJ | $439,900 | |
| Listed by FATHOM REALTY NJ | |||
| Jul 27, 2017 | Sold to Jordan Medley, Laura Grant | $272,000 | |
| Sold to Jordan Medley, Laura Grant | |||
Property Highlights
Garage
Air Conditioning
Parking Details
Garage Spaces: 1
Open Parking Spaces: 4
Driveway Description: 1 Car Width, Blacktop
Garage Description: Detached Garage, Garage Door Opener, Loft Storage, Oversize Garage
Interior Details
Bedroom Information
Bedroom 1 Dimensions: 11x10
Bedroom 2 Dimensions: 10x9
Bedroom 3 Dimensions: 24x9
Bedroom 1 Level: First
Bedroom 2 Level: First
Bedroom 3 Level: Second
Bathroom Information
Half Bathrooms: 1
Full Bathrooms: 1
Interior Information
Interior Features: Carbon Monoxide Detector, High Ceilings, Smoke Detector, StallTub, WndwTret
Appliances: Carbon Monoxide Detector, Dishwasher, Dryer, Range/Oven-Gas, Refrigerator, Washer
Flooring : Carpeting, Tile
Water Heater: Gas
Room Information
Rooms: 6
Level 1 Rooms: 2Bedroom, BathMain, DiningRm, Kitchen, LivingRm, OutEntrn
Level 2 Rooms: 1 Bedroom, Bath(s) Other
Other Room 1 Description: Bathroom
Other Room 1 Level: First
Other Room 2 Description: Bathroom
Other Room 2 Level: Second
Kitchen Area Description: Center Island, Eat-In Kitchen
Kitchen Level: First
Kitchen Dimensions: 13x8
Dining Area Description: Dining L
Dining Room Level: First
Dining Room Dimensions: 13x8
Living Room Level: First
Living Room Dimensions: 16x11
Basement Information
Has Basement
Basement Description: Full, Unfinished
Exterior Details
Property Information
Style: Cape Cod
Renovated Year: 2014
Year Built Description: Approximate, Renovated
Financial Details
Tax Rate: 3.250
Tax Rate Year: 2023
Tax Year: 2023
Tax Amount: $8,518
Assessment Building: $82,500
Assessment Land: $179,600
Assessment Total : $262,100
Utilities Details
Cooling Type: 1 Unit, Ceiling Fan, Central Air
Heating Type: 1 Unit, Forced Hot Air
Heating Fuel: Gas-Natural
Water Source: Public Water
Sewer Septic: Public Available
Utilities: Electric, Gas-Natural
Services: Cable TV Available




























































